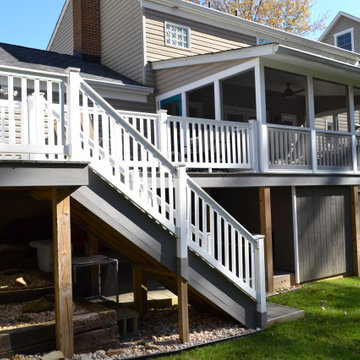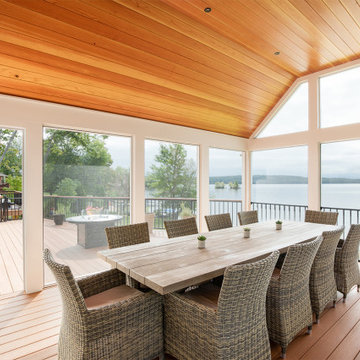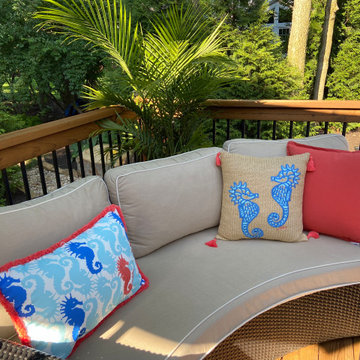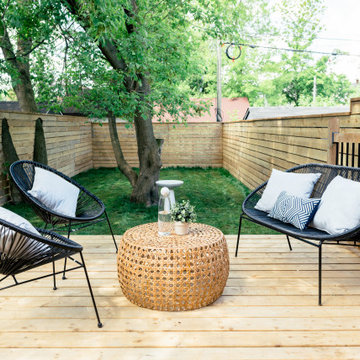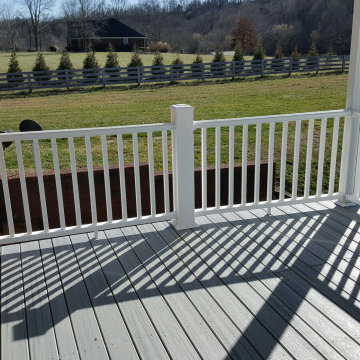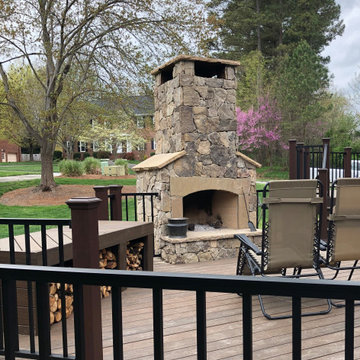Deck Design Ideas with Mixed Railing
Refine by:
Budget
Sort by:Popular Today
201 - 220 of 2,068 photos
Item 1 of 3
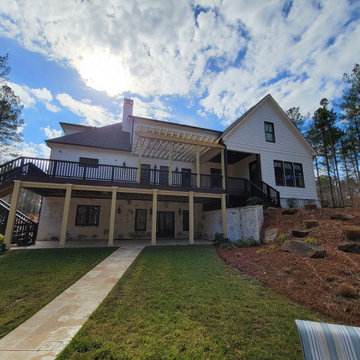
New Trex Deck with pergola. Trex Transcend "Spiced Rum" decking and railing. Pressure Treated pergola with black hardware. Hardie board wrapped lower post. Under Decking gutter system with recessed lights and ceiling fans.
![Wrap-Around Second Story Deck [Rustic]](https://st.hzcdn.com/fimgs/51411a3f001c34da_6838-w360-h360-b0-p0--.jpg)
This stunning, second-story, wrap-around deck was the perfect addition to this remote home. Nestled along the Hudson Valley of New York, this homeowner was looking to extend their living outdoors.
Built with helical pilings to keep the deck sturdy and safe through any weather for decades to come, this deck was a testament to the importance of NADRA certification and TimberTech decking materials. This deck will require very little maintenance or effort to stay in peak condition for years to come.
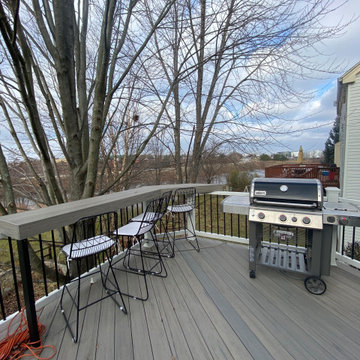
These Naperville IL clients called on Archadeck of Chicagoland to totally revamp their backyard. We tore down and replaced their virtually unusable wood deck with a low-maintenance deck and sunroom design. The sunroom features rustic cedar wall construction, sliding glass windows, and TimberTech solid board skirting with an opening for storage access below. The deck was constructed with TimberTech decking in Driftwood and low-maintenance Trex deck and stair railings. The deck features a built-in snack bar, perfectly accommodated by a grill space.
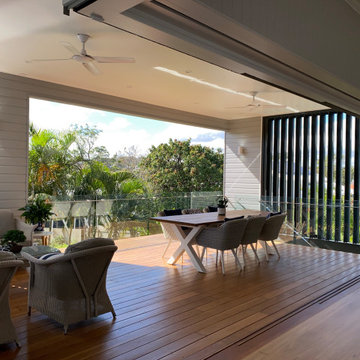
This is where the indoor spaces meet the upper deck. A corner meeting set of large sliding doors stack away to make for a supremely generous entertaining area.
With spacious seating and dining areas, and an attached outdoor kitchen, this space is primed for parties.
The indoor spaces feature VJ lining, hidden automated blinds and seamless blackbutt flooring. Continuing the blackbutt flooring into the outdoor area, the linings change to weatherboard, whilst motorised louvre blades provide screening. Triggered by rain or via remote control, the louvres can provide privacy, capture views to the pool, direct breezes into the home or shield the owners from the weather.
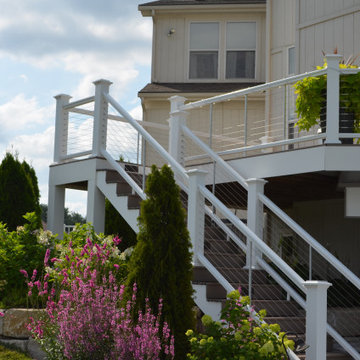
Leisurely Lake Life! From elegant entertaining to heated spa therapy, this is lake life at its finest. A stylish, maintenance-free deck features multilevel, motorized screens, retractable shade awnings and a dry deck ceiling for year-round outdoor enjoyment. Painted sunrises give way to daytime pool and patio parties, while stunning lakeside sunsets usher in sizzlin’ steaks on the grill, s’mores at the stone fireplace, and beautifully lit spa and landscape. It’s time to relax, recharge and rejuvenate!
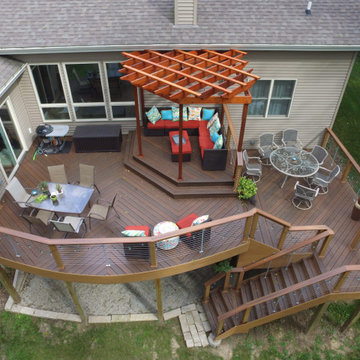
Elegant and modern multi-level deck designed for a secluded home in Madison, WI. Perfect for family functions or relaxing with friends, this deck captures everything that an outdoor living space should have. Advanced Deck Builders of Madison - the top rated decking company for the Madison, Wisconsin & surrounding areas.
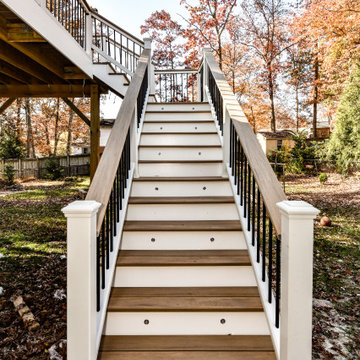
Modern Deck we designed and built. White rails and black balusters that include Custom cocktail rails that surround the deck and stairs. Weathered Teak decking boards by Azek. 30 degrees cooler than the competition.
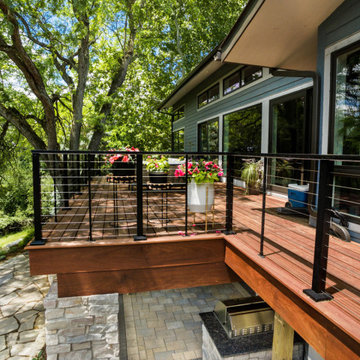
Elevate your outdoor living experience with an upper deck above the screened-in porch, offering panoramic views of the surrounding beauty while providing additional space for relaxation and entertainment.
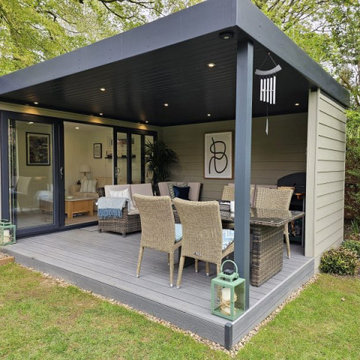
The canopy area with composite decking is partly enclosed. In the corner is a BBQ and food preparation area with Rattan sofa in the other corner and Rattan dining set for outside dining.
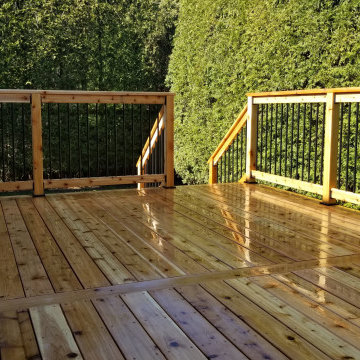
This 14'x20' western red cedar deck may look fairly standard, although there are many fine details which we included.
✅ Mid span decking border and picture frame deck edge to eliminate ugly butt ends.
✅ Mitered stair treads and box step crafted in a unique, matching design.
✅ Clear caulking used in both ends of all aluminum balusters to eliminate the "rattle".
✅ Ends of railing cut on a 45° angle to avoid hard edges.
✅ All 2"x4" railing has been sanded down smooth which means no splinters!
✅ Privacy plus lattice work kept off the ground to avoid rot. Wooden stakes pounded into the ground under the deck to keep it in place. 1"x6" boards are used to hide seams.
✅ A tamped limestone base with patio stones acting as a solid base for the stairs.
✅ 3/4" Clear limestone under the deck to facilitate proper drainage.
It's details such as these that separate us from the competition, and show our enthusiasm for our work.
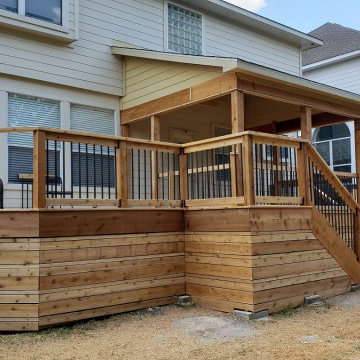
This image shows the deck and screened porch during construction -- already shaping up to be a stunning addition!
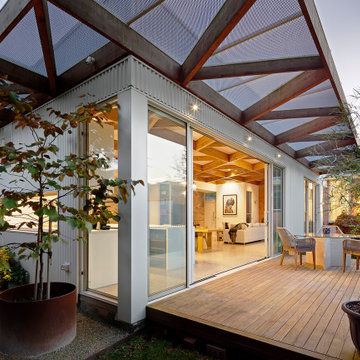
‘Oh What A Ceiling!’ ingeniously transformed a tired mid-century brick veneer house into a suburban oasis for a multigenerational family. Our clients, Gabby and Peter, came to us with a desire to reimagine their ageing home such that it could better cater to their modern lifestyles, accommodate those of their adult children and grandchildren, and provide a more intimate and meaningful connection with their garden. The renovation would reinvigorate their home and allow them to re-engage with their passions for cooking and sewing, and explore their skills in the garden and workshop.
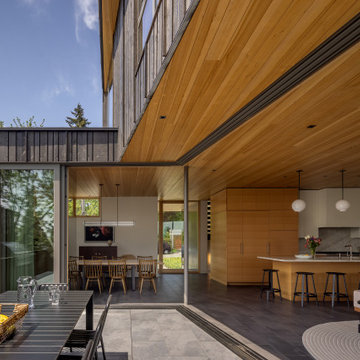
Angled lift-slide doors open up to the elevated deck, creating an indoor-outdoor room.
Photography: Andrew Pogue Photography
Deck Design Ideas with Mixed Railing
11
