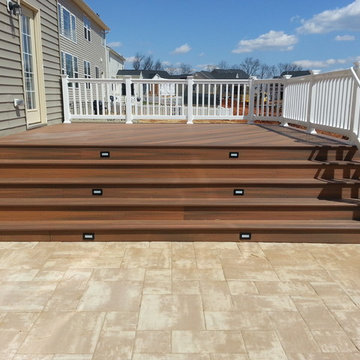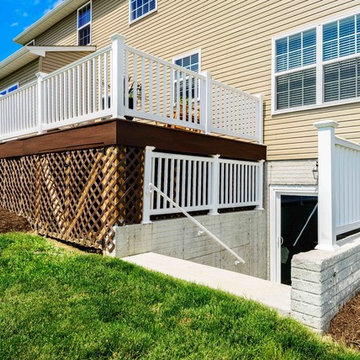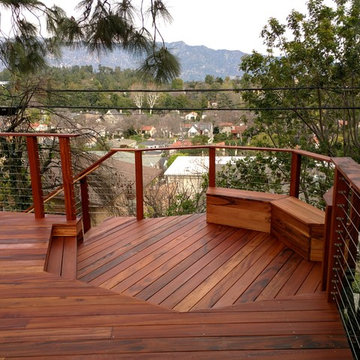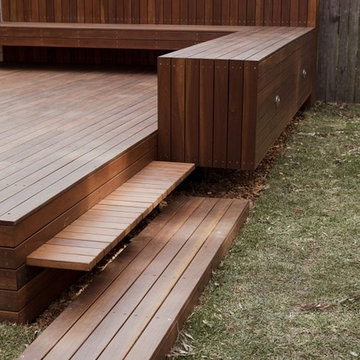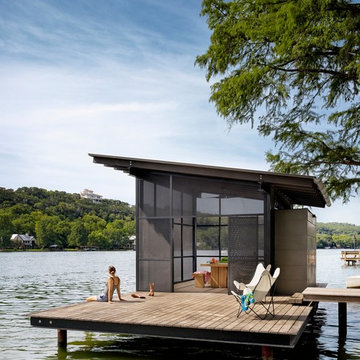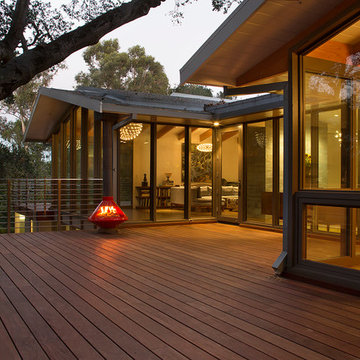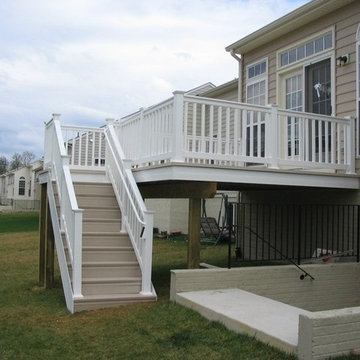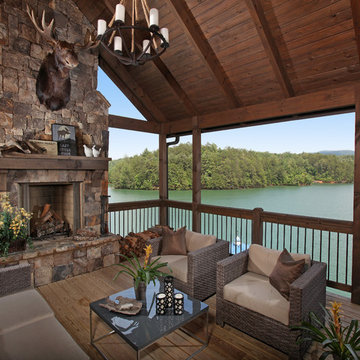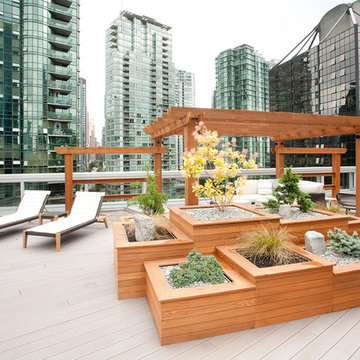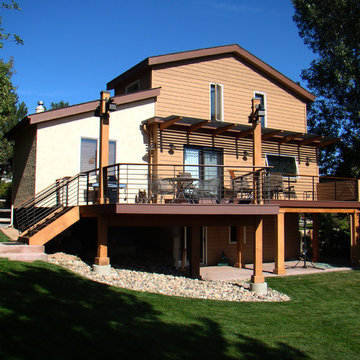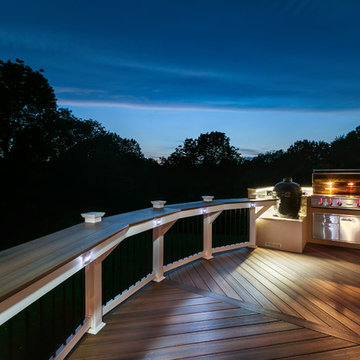Deck Design Ideas with No Cover and a Roof Extension
Refine by:
Budget
Sort by:Popular Today
161 - 180 of 46,226 photos
Item 1 of 3
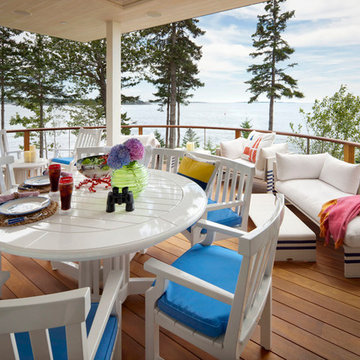
Knickerbocker Group | ARCHITECT
Stewart Reniers Design | INTERIOR DESIGNER
Knickerbocker Group | BUILDER
Trent Bell | PHOTOGRAPHER
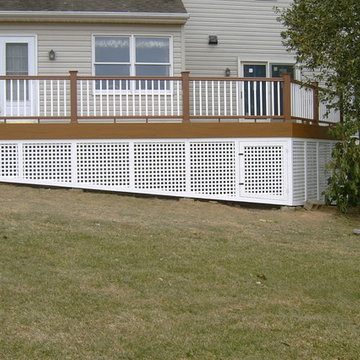
New TimberTech Earthwood Evolutions decking and railing installed on existing deck framing. Create enclosed under deck storage area. Project located in Hatfield, Bucks County, PA.
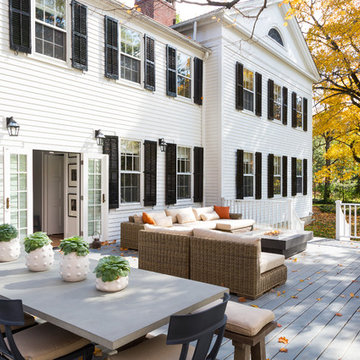
Interior Design, Interior Architecture, Custom Furniture Design, AV Design, Landscape Architecture, & Art Curation by Chango & Co.
Photography by Ball & Albanese

Photo credit: Charles-Ryan Barber
Architect: Nadav Rokach
Interior Design: Eliana Rokach
Staging: Carolyn Greco at Meredith Baer
Contractor: Building Solutions and Design, Inc.
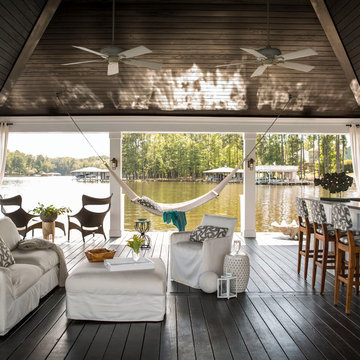
The chance to build a lakeside weekend home in rural NC provided this Chapel Hill family with an opportunity to ditch convention and think outside the box. For instance, we traded the traditional boat dock with what's become known as the "party dock"… a floating lounge of sorts, complete with wet bar, TV, swimmer's platform, and plenty of spots for watching the water fun. Inside, we turned one bedroom into a gym with climbing wall - and dropped the idea of a dining room, in favor of a deep upholstered niche and shuffleboard table. Outdoor drapery helped blur the lines between indoor spaces and exterior porches filled with upholstery, swings, and places for lazy napping. And after the sun goes down....smores, anyone?
John Bessler
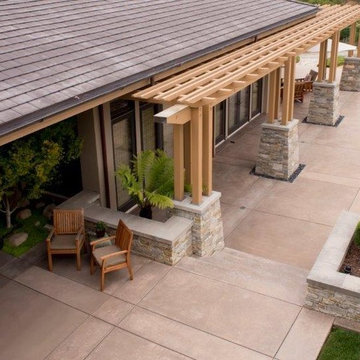
Nooks and Crannies at the DeBernardo pool and back yard that offer a handsome wooden shade structure outside of the piano room; Stone Columns surrounded with Mexican La Paz pebbles, Japanese Maple and Fern that take advantage of the shady areas as well as the planter line up with a 3" precast concrete cap in the foreground and thicker 6" concrete cast in place planter caps heading toward the vineyards.
John Luhn
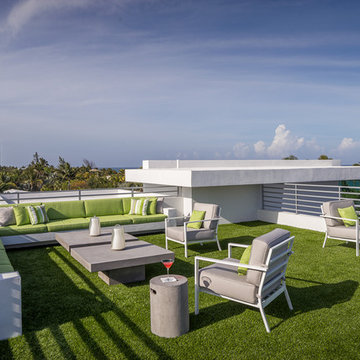
The Rooftop Terrace Entertaining Area Provides Spectacular Views of the Atlantic Ocean and the Surrounding Skyline.

The upstairs deck on this beautiful beachfront home features a fire bowl that perfectly complements the deck and surroundings.
O McGoldrick Photography
Deck Design Ideas with No Cover and a Roof Extension
9
