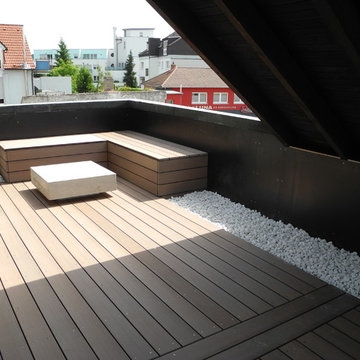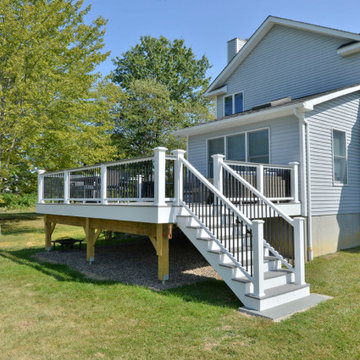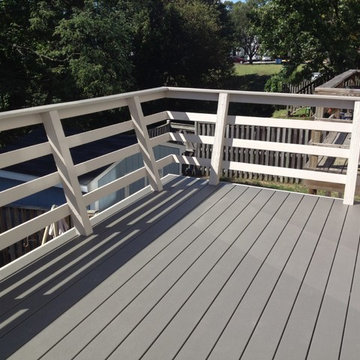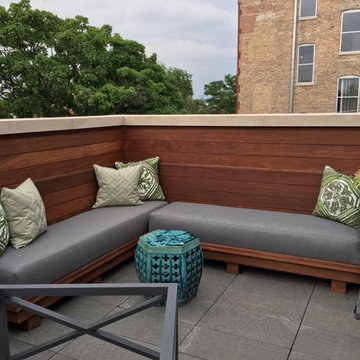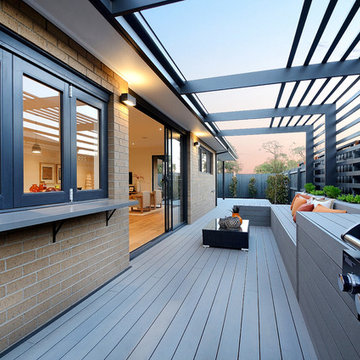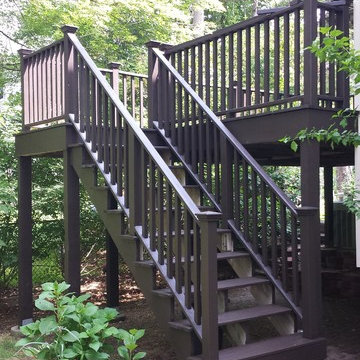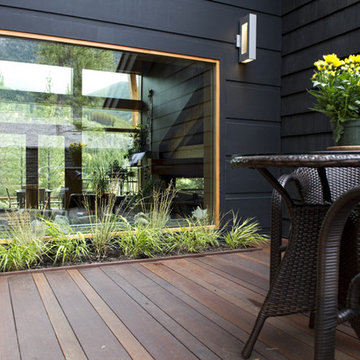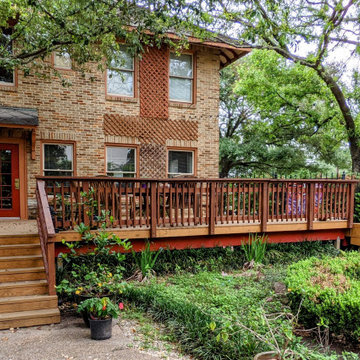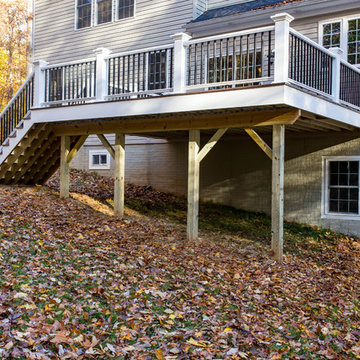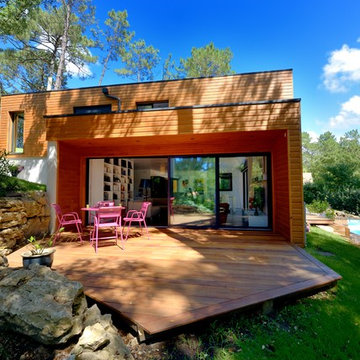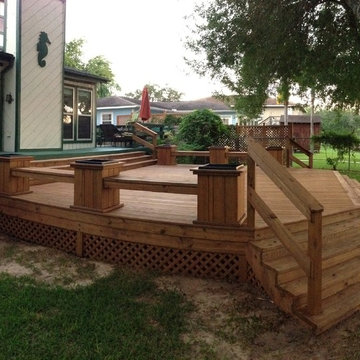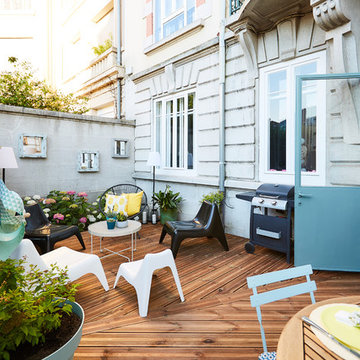Deck Design Ideas with No Cover
Refine by:
Budget
Sort by:Popular Today
121 - 140 of 5,315 photos
Item 1 of 3
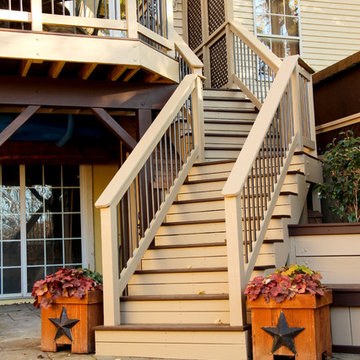
The angled stairs add interest to an otherwise simple deck design. The two planters at the base of the stairs add a bit of our rustic style to the yard. I made them from rough cedar planks we found at the local Habitat for Humanity Restore. The material for both planters cost less than $15.
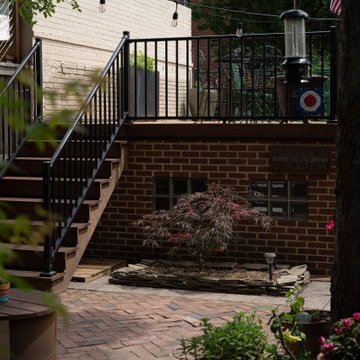
On this project, the client was looking to build a backyard parking pad to ease frustration over the endless search for city-parking spaces. Our team built an eclectic red brick 1.5 car garage with a rooftop deck featuring custom IPE deck tiles and a metal railing. Whether hosting a dinner party or enjoying a cup of coffee every morning, a rooftop deck is a necessity for city living.
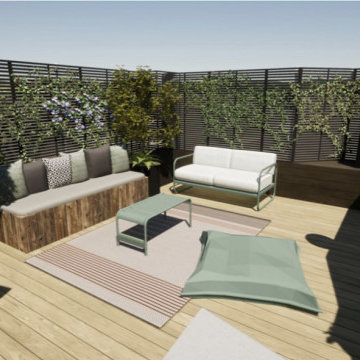
Travaux sur le toit terrasse d'un immeuble parisien :
- aménagement et habillage des mur
- pose de cumaru au sol avec éclairage d'ambiance au sol
- fabrication d'une cabane de rangement avec potager et petit coin cuisine pour les apéritifs dossier
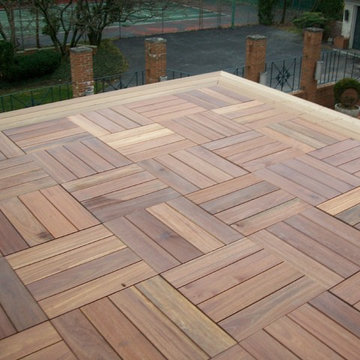
This deck was build above a rubber roof. The framing is only attached to the house so not to put any holes in the roof. Therefore we call it a floating deck. The deck floor panels are removable.
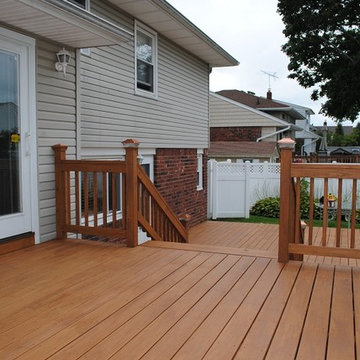
Deck Remodel in Massapequa Park by Incredible Home Improvements, LLC
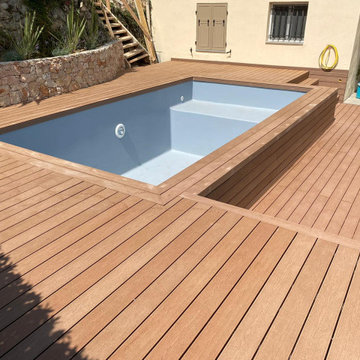
Terrasse en composite réalisée par la société MG Couverture avec nos lames de terrasse Silvadec.
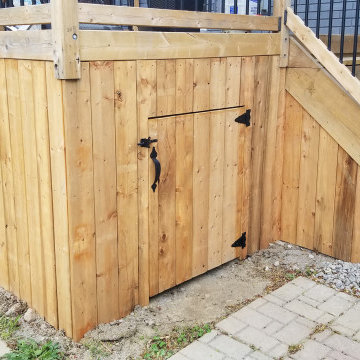
We completed this pressure treated tiered deck and stair project for our most recent customer.
We installed 5/4" deck skirting with an access panel around the existing 10'x10' deck to clean up the appearance and also provided some wet storage space.
Then we designed a multiple level stair and landing system that allowed us to reach our newly constructed 12'x16' deck. The pressure treated wood railing with aluminum Deckorators™ balusters provides safety and a tailored look.
The 12'x16' deck is built upon deck blocks with a stamped limestone base and is a great spot for entertaining!
This design is a favourite among cottage owners with lakefront property. Contact us today to set up an estimate for 2022!
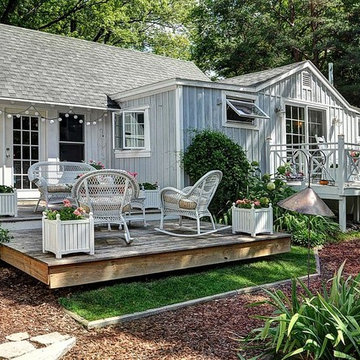
The Deck and Balcony on the side of the house incorporate white wood in many ways from the doors and windows to the railings and planters to the white wicker furniture.
Deck Design Ideas with No Cover
7
