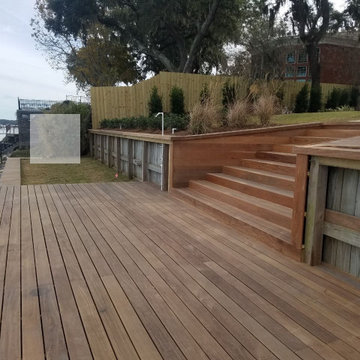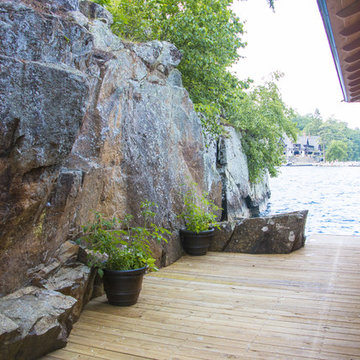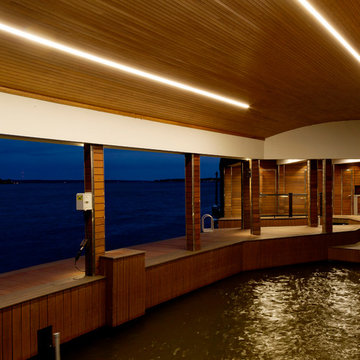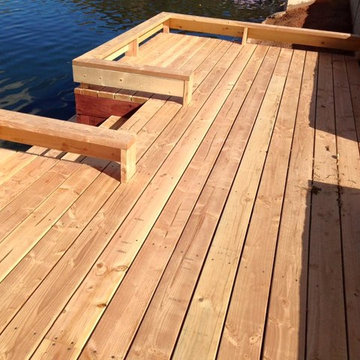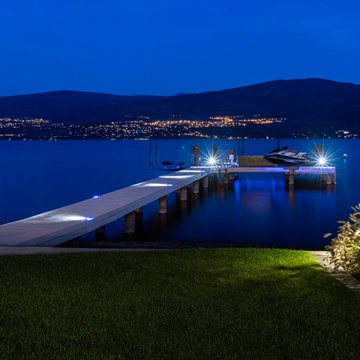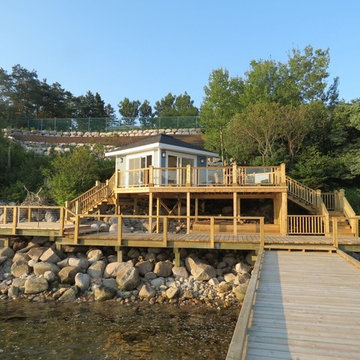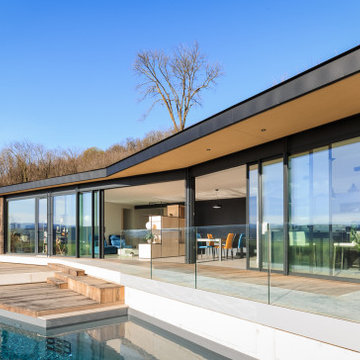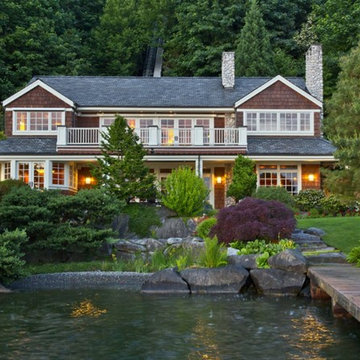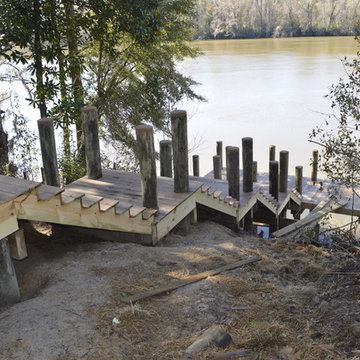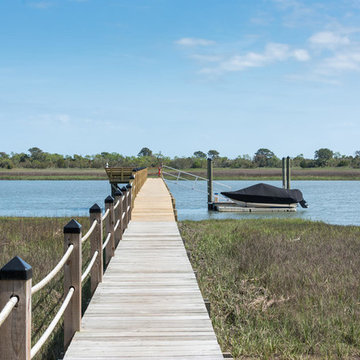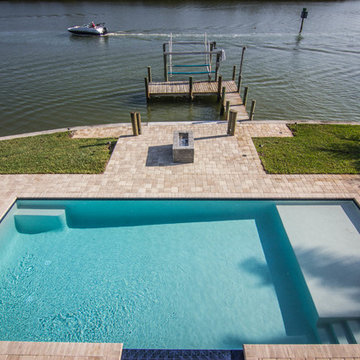Deck Design Ideas with with Dock and No Cover
Refine by:
Budget
Sort by:Popular Today
121 - 140 of 656 photos
Item 1 of 3
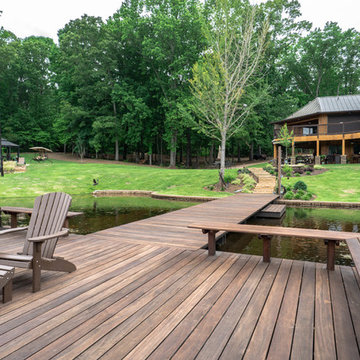
Ipe Hardwood docks on a private lake in Woodstock, GA. Built by Atlanta Design & Build.
House with cedar Siding
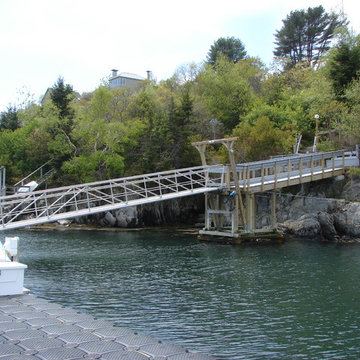
The long metal ramp is attached to the pier but also allows it to move with the tide.
Eric Smith
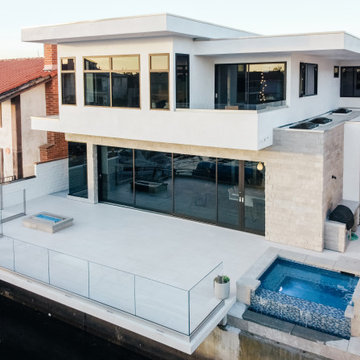
An aerial rear view from the harbour conveys the expansiveness of the outdoor deck and living area, which features a fire pit and infinity-edge spa, accessed via a multi-slide door system
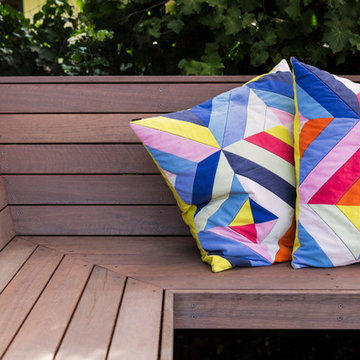
The deck functions as an additional ‘outdoor room’, extending the living areas out into this beautiful Canberra garden. We designed the deck around existing deciduous trees, maintaining the canopy and protecting the windows and deck from hot summer sun.
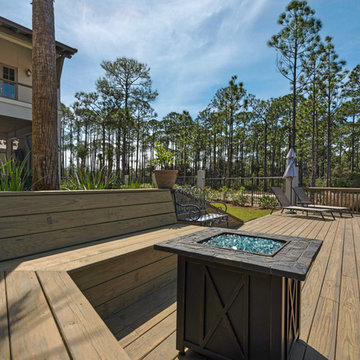
The home's exterior is designed to be a quiet oasis to overlook the in-ground pool and lake. There are covered porches and balconies that extend across the home's exterior. There is an outdoor kitchen, and tranquil seating areas surrounding the pool on the lower porch. A screened in porch has an outdoor fireplace and comfortable seating. Built by Phillip Vlahos of Destin Custom Home Builders. It was designed by Bob Chatham Custom Home Design and decorated by Allyson Runnels.
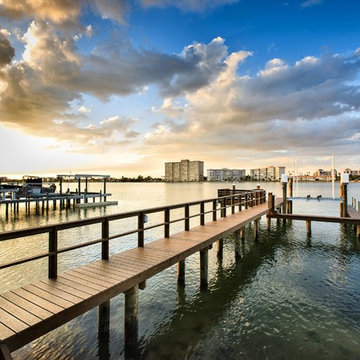
The back exterior previously ended by the palm trees but we extended the deck, added palm trees and travertine pavers in a herringbone pattern. You can see from the other side of the deck the extension we built with the newly created stone, retaining wall.
Picture Credit: Peter Obetz
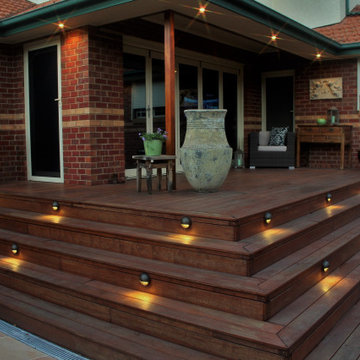
The once small and confined upper deck has been modified, reclad and massively expanded with wrap around steps cascading down to the larger lower level. The upper level of this extensive Merbau deck has some informal seating with views to the rear parklands. The lower, asymmetrical deck creates another comfortable sitting area with its own luscious garden beds and tiered water feature centrepiece for informal entertaining. The main flight of steps is also designed to double as seating, providing the garden with a massive seating capacity!
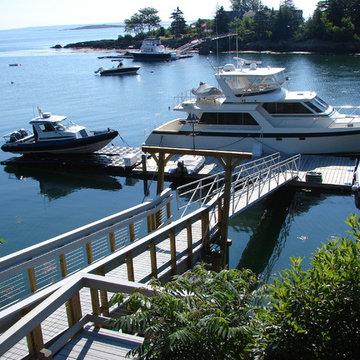
Another beautiful dock. The smaller boat needed to be stored out of the water, so a dry dock was installed.
Eric Smith
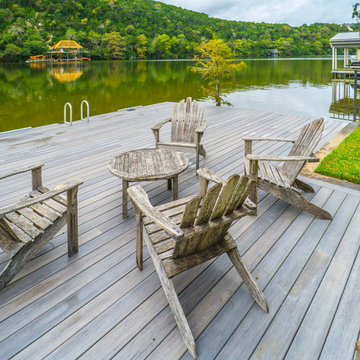
A beautiful deck/dock and boat slip along Lake Austin using gray composite decking by TimberTech.
Built by Johnson Powers Construction.
Deck Design Ideas with with Dock and No Cover
7
