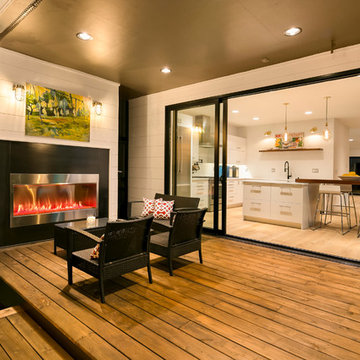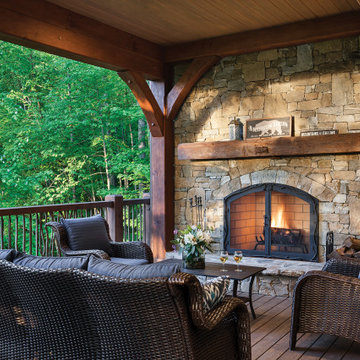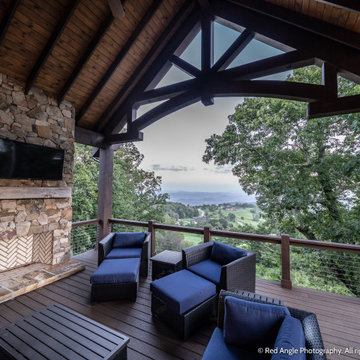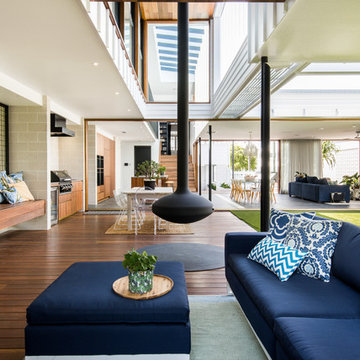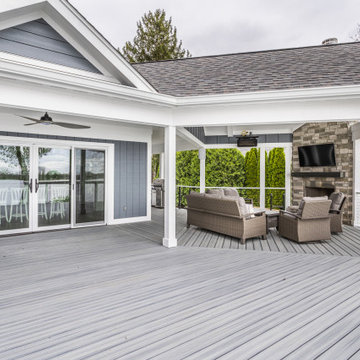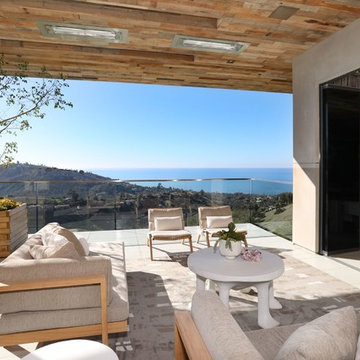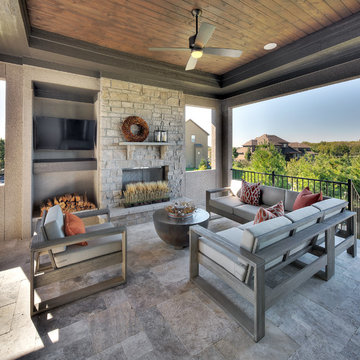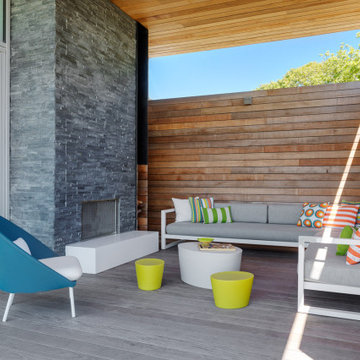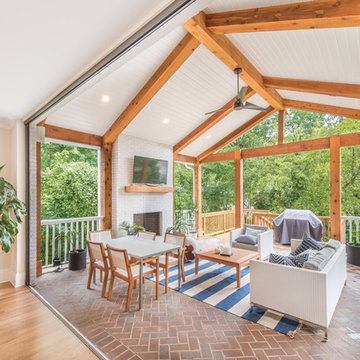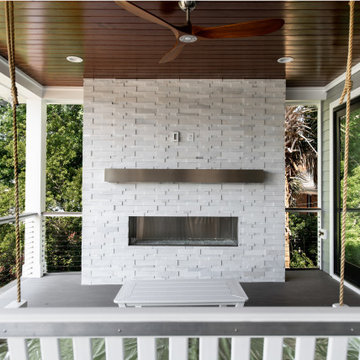Deck Design Ideas with with Fireplace and a Roof Extension
Refine by:
Budget
Sort by:Popular Today
41 - 60 of 668 photos
Item 1 of 3
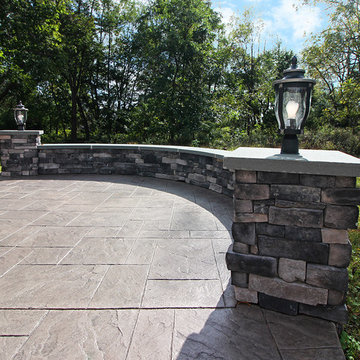
Aesthetically styled, this outdoor dream is one of our favorites. The classy & modern feel, pairs well with the design of the house. Giving off a spacious feel, the patio provides a great area to grill out in the open, as well as lounge under the open sky! The sleek ledge stone accompanying the porch is done in Kingsford Grey veneer. Furthering the pop of dark colors, we matched the dusky stonework to go well with the well-defined Amazon Mist color of decking. Accented with exposed timber, the ceiling is one of the main focal points as well as the stone columns. With a natural gas fireplace to set the mood, underneath the porch is the perfect place to relax and enjoy the great outdoors no matter the elements!
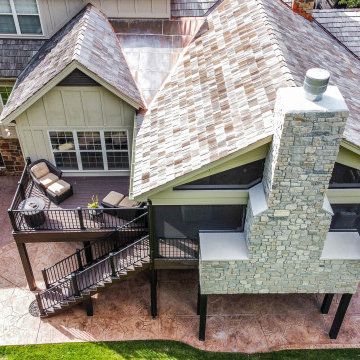
A gorgeous covered deck with a false truss and stone fireplace feature. This project includes a cedar ceiling with a custom stain, Trex composite decking, Heartlands custom screen room system, a wood burning stone fireplace with two wood storage boxes, Infratech heaters, vaulted ceilings with a cedar beam and custom truss, a finished underdeck area, custom stamped concrete, and an open deck area with Westbury railing.
The grilling area includes a Kamado joe, a Napoleon grill, a Blaze under counter refrigerator and Fire Magic cabinetry.
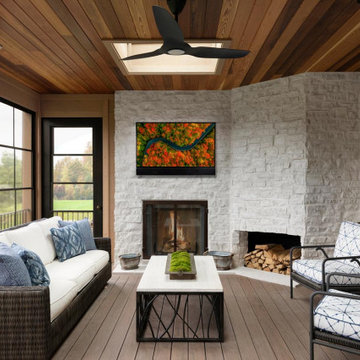
Covered and enclosed backyard deck with fireplace, outdoor furniture and Seura Shade Series Outdoor TV.
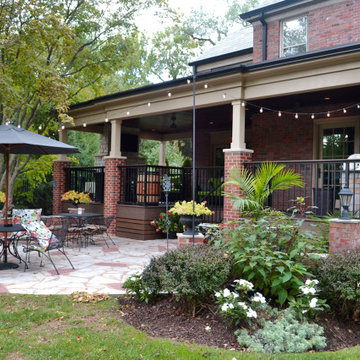
The owner wanted to add a covered deck that would seamlessly tie in with the existing stone patio and also complement the architecture of the house. Our solution was to add a raised deck with a low slope roof to shelter outdoor living space and grill counter. The stair to the terrace was recessed into the deck area to allow for more usable patio space. The stair is sheltered by the roof to keep the snow off the stair.
Photography by Chris Marshall
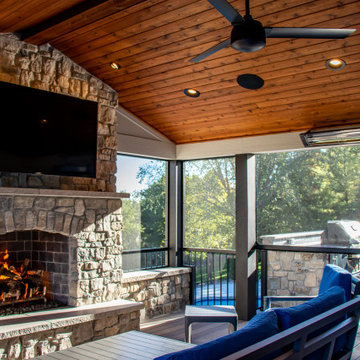
A custom outdoor living space that includes:
- A two tiered, double sided fireplace (wood burning on the lower level and gas on the upper)
- A covered composite deck with Heartlands custom screen system
- Westbury aluminum railing
- A Universal Motion retractable screen
- An under deck area with cedar ceiling
- A concrete patio with a textured tile overlay
- Regular broom finished concrete around the pool area
- A series of retaining walls
- A grilling area with stone on all sides, a granite top, a Napoleon built-in grill, a True Residential fridge, and Fire Magic cabinets and drawers
- InfraTech header mounted heaters
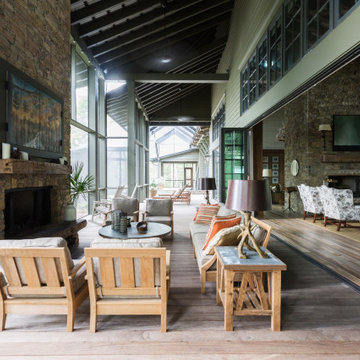
Private Residence / Santa Rosa Beach, Florida
Architect: Savoie Architects
Builder: Davis Dunn Construction
The owners of this lovely, wooded five-parcel site on Choctawhatchee Bay wanted to build a comfortable and inviting home that blended in with the natural surroundings. They also wanted the opportunity to bring the outside indoors by allowing ample natural lighting through windows and expansive folding door systems that they could open up when the seasons permitted. The windows on the home are custom made and impact-rated by our partners at Loewen in Steinbach, Canada. The natural wood exterior doors and transoms are E. F. San Juan Invincia® impact-rated products.
Edward San Juan had worked with the home’s interior designer, Erika Powell of Urban Grace Interiors, showing her samples of poplar bark siding prior to the inception of this project. This product was historically used in Appalachia for the exterior siding of cabins; Powell loved the product and vowed to find a use for it on a future project. This beautiful private residence provided just the opportunity to combine this unique material with other natural wood and stone elements. The interior wood beams and other wood components were sourced by the homeowners and made a perfect match to create an unobtrusive home in a lovely natural setting.
Challenges:
E. F. San Juan’s main challenges on this residential project involved the large folding door systems, which opened up interior living spaces to those outdoors. The sheer size of these door systems made it necessary that all teams work together to get precise measurements and details, ensuring a seamless transition between the areas. It was also essential to make sure these massive door systems would blend well with the home’s other components, with the reflection of nature and a rustic look in mind. All elements were also impact-rated to ensure safety and security in any coastal storms.
Solution:
We worked closely with the teams from Savoie, Davis Dunn, and Urban Grace to source the impact-rated folding doors from Euro-Wall Systems and create the perfect transition between nature and interior for this rustic residence on the bay. The customized expansive folding doors open the great room up to the deck with outdoor living space, while the counter-height folding window opens the kitchen up to bar seating and a grilling area.
---
Photos by Brittany Godbee Photographer
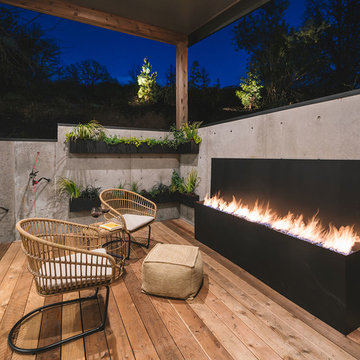
Outdoor patio with gas fireplace that lives right off the kitchen. Perfect for hosting or being outside privately, as it's secluded from neighbors. Wood floors, cement walls with a cover.
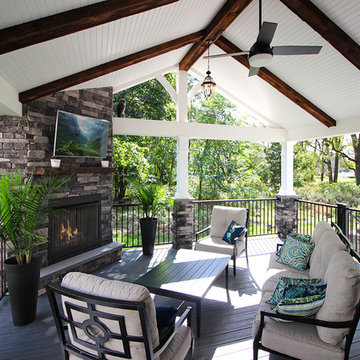
Aesthetically styled, this outdoor dream is one of our favorites. The classy & modern feel, pairs well with the design of the house. Giving off a spacious feel, the patio provides a great area to grill out in the open, as well as lounge under the open sky! The sleek ledge stone accompanying the porch is done in Kingsford Grey veneer. Furthering the pop of dark colors, we matched the dusky stonework to go well with the well-defined Amazon Mist color of decking. Accented with exposed timber, the ceiling is one of the main focal points as well as the stone columns. With a natural gas fireplace to set the mood, underneath the porch is the perfect place to relax and enjoy the great outdoors no matter the elements!

The master bedroom looks out over the outdoor living room. The deck was designed to be approximately 2 feet lower than the floor level of the main house so you are able to look over the outdoor furniture without it blocking your view.
Deck Design Ideas with with Fireplace and a Roof Extension
3
