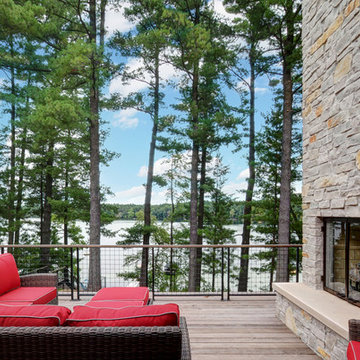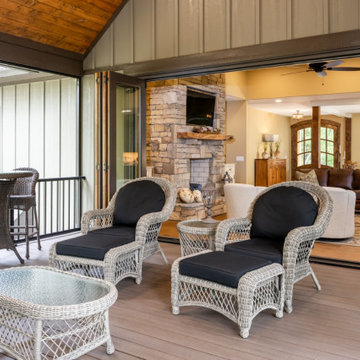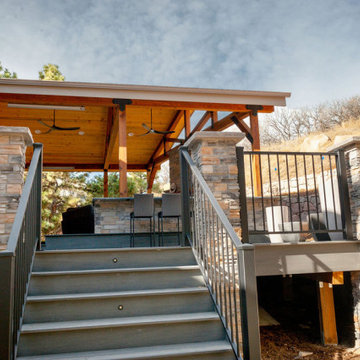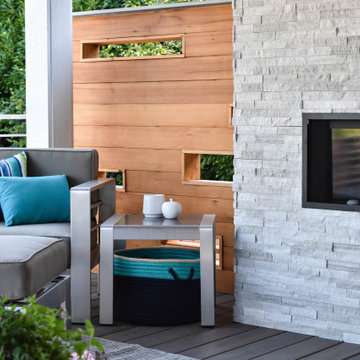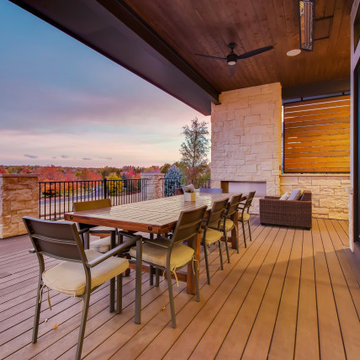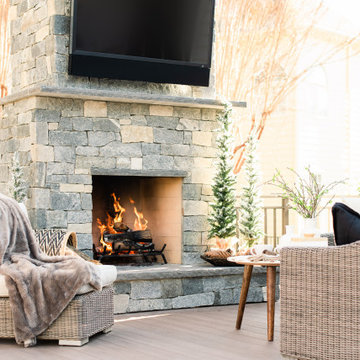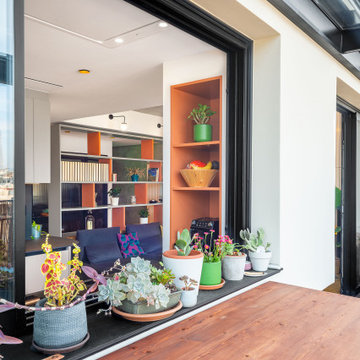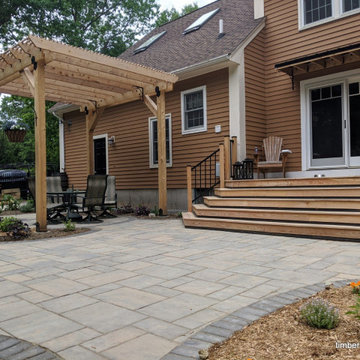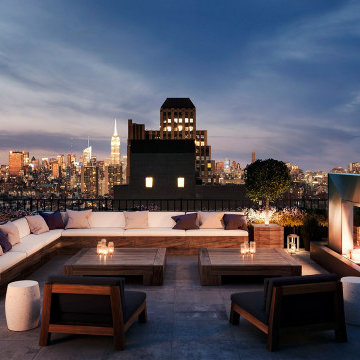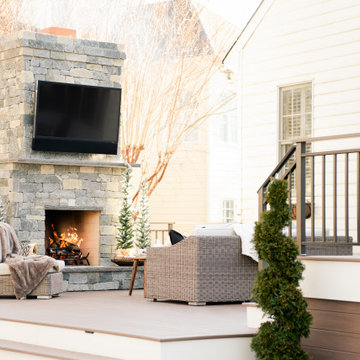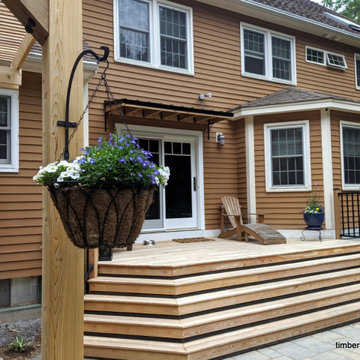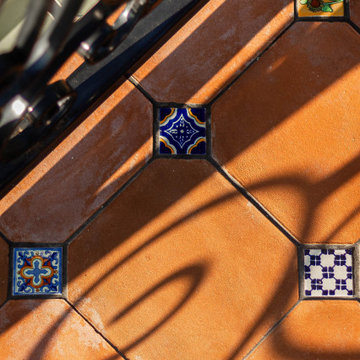Deck Design Ideas with with Fireplace and Metal Railing
Refine by:
Budget
Sort by:Popular Today
41 - 60 of 206 photos
Item 1 of 3
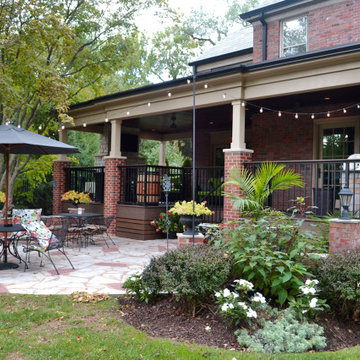
The owner wanted to add a covered deck that would seamlessly tie in with the existing stone patio and also complement the architecture of the house. Our solution was to add a raised deck with a low slope roof to shelter outdoor living space and grill counter. The stair to the terrace was recessed into the deck area to allow for more usable patio space. The stair is sheltered by the roof to keep the snow off the stair.
Photography by Chris Marshall
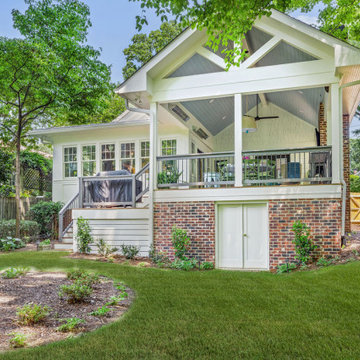
This Decatur family came to us looking for a complete renovation of their under-utilized backyard and small, outdoor deck. Their wish list included a functional design that would incorporate indoor-outdoor living and tie in with their Decatur home’s transitional aesthetic. The result is a stunning outdoor living area with a wealth of options for relaxing, entertaining, and outdoor dining.
This classic southern-style covered porch, with its open gable roof, features a tongue and groove ceiling painted in a soft shade of blue and centers around an eye-catching wood burning brick fireplace with mounted tv and ample seating in a cheerful bright blue and green color scheme. A new set of French doors off the kitchen creates a seamless transition to the outdoor living room where a small, unused closet was revamped into a stylish, custom built-in bar complete with honed black granite countertops, floating shelves, and a stainless-steel beverage fridge.
Adjacent to the lounge area is the covered outdoor dining room ideal for year-round entertaining and spacious enough to host plenty of family and friends without exposure to the elements. A statement pendant light above the large circular table and colorful green dining chairs add a fun and inviting atmosphere to the space. The lower deck includes a separate grilling station and leads down to the private backyard. A thoughtful landscape plan was designed to complement the natural surroundings and enhance the peaceful ambience of this gorgeous in-town retreat.
An added bonus is the new storage room built under the deck with a set of custom French doors that make it easily accessible for our homeowners to use.
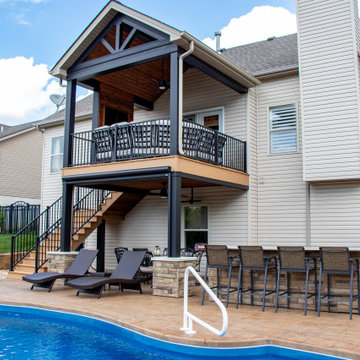
This beautiful covered deck is perfect for any pool-side day. This projects deck includes Duxx Bak composite decking, cedar ceilings, a feature wall with a fireplace insert, stone, and a cedar wall. The lower area is finished with cedar ceiling, stone columns, and a bar sitting area.
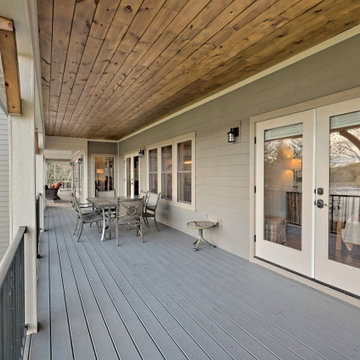
This gorgeous craftsman home features a main level and walk-out basement with an open floor plan, large covered deck, and custom cabinetry. Featured here is the rear covered deck.
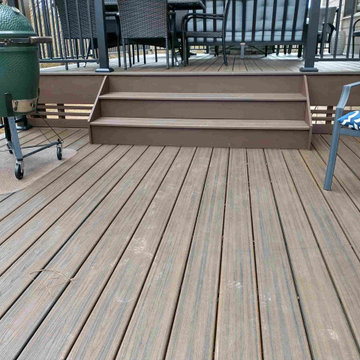
Converting a standard builder grade deck to a fabulous outdoor living space, 3 Twelve General Contracting constructed the new decks and roof cover. All lumber, TREX decking and railing supplied by Timber Town Atlanta. Stone for fireplace supplied by Lowes Home Improvement.
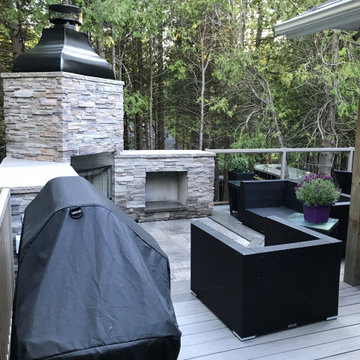
This composite deck provides a maintenance free outdoor living space complete with a fireplace and dining area. This deck doubles as a front entrance, that is if you don't get caught up enjoying the wood fireplace on your way in. Who said you can't stay out on the deck in to the late fall - a cozy fireplace will provide the warmth and ambiance to suit any occasion. The aluminum railing with glass spindles offers an uninterrupted view of the natural Bruce Peninsula landscape.
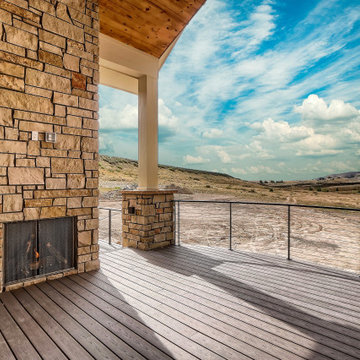
Covered composite deck with fireplace, pergola, accordion door and window, and vaulted wood plank ceiling
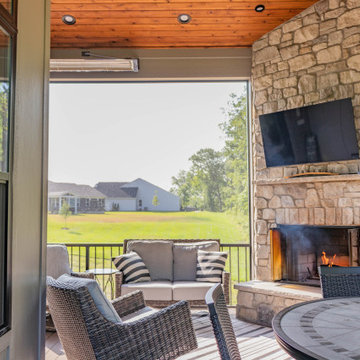
This project includes a new covered deck and Heartlands Custom Screen System. The project features a beautiful corner wood burning fireplace, cedar ceilings, and Infratech heaters.
A unique feature to this project is a custom stair lift, as pictured.
Deck Design Ideas with with Fireplace and Metal Railing
3
