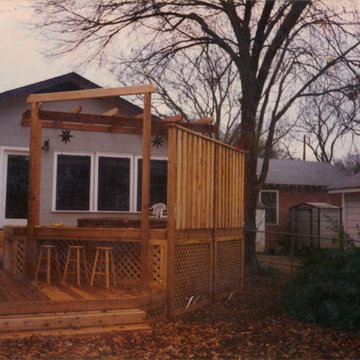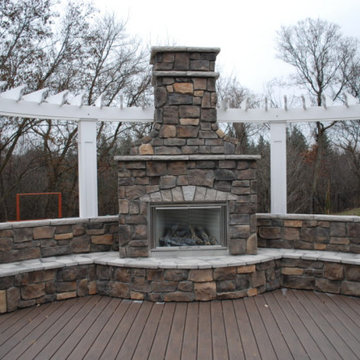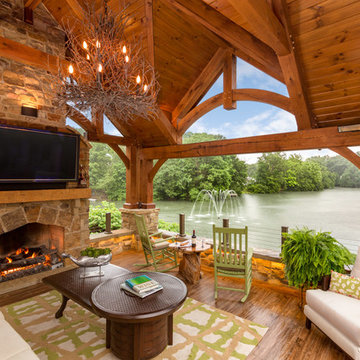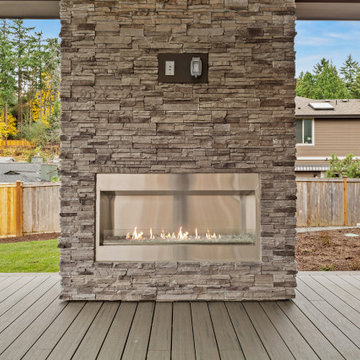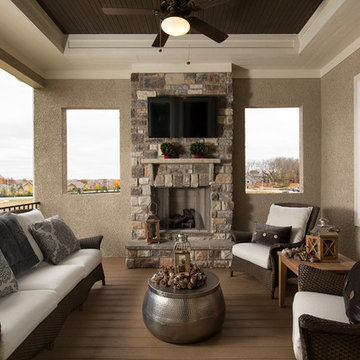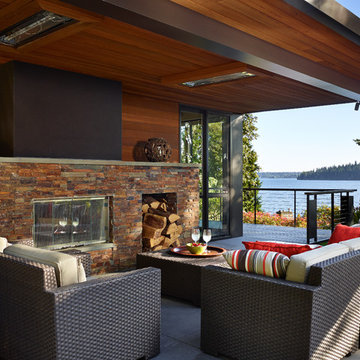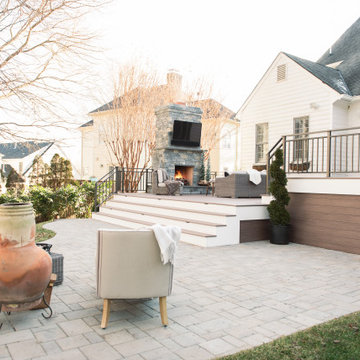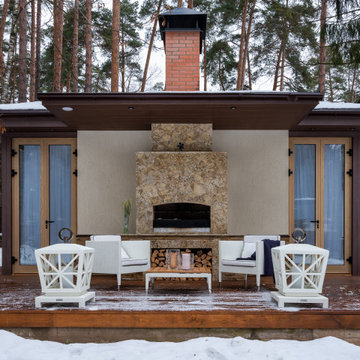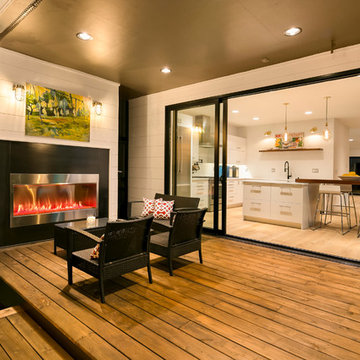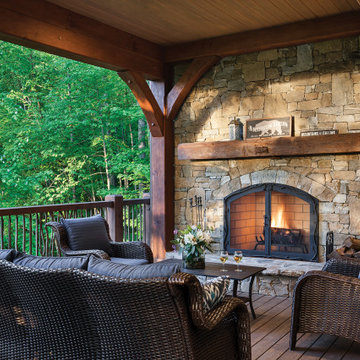Deck Design Ideas with with Fireplace and with Skirting
Refine by:
Budget
Sort by:Popular Today
141 - 160 of 1,613 photos
Item 1 of 3
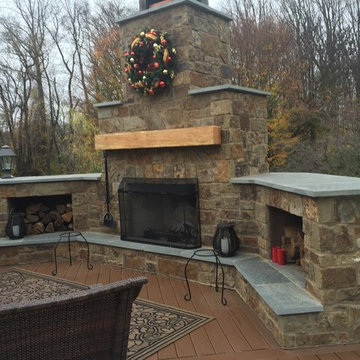
Getting chilly? Make your way over to the outdoor wood-burning fireplace! Follow the composite decking and railings to a gated section with ample seating next to a grand real stone on fireplace with flag stone tops. Keep back up wood in the two open shelves inside of the real stone walls surrounding the fireplace. Add your own decorative flare by maximizing the space provided by the solid oak mantel from log core, smooth wall tops and the "step" added to the bottom of the fireplace/walls. Breath in the fresh air and listen to the symphony of nature as you watch the day come to an end. You won't be in the dark thanks to the strategic lighting added under the posts of the deck railing as well as lantern style light fixtures on top of the surrounding walls of the fireplace.
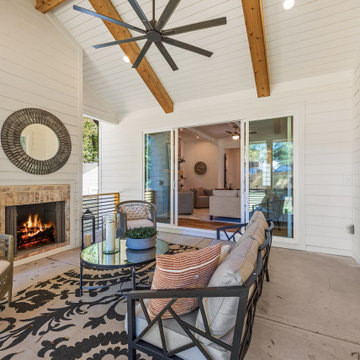
The sliding glass doors from the living room and dining room open up to this outdoor porch with a fireplace and comfortable seating.
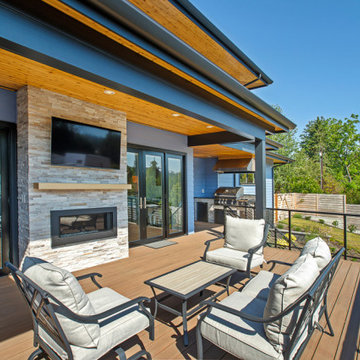
The rear of this home opens up to the expansive backyard with an outdoor living area at the lower and main floors. The main floor living area is outfitted with an indoor-outdoor fireplace, seating area, and built in bbq.
Architecture and Interiors by: H2D Architecture + Design
www.h2darchitects.com
Photography: Christopher Nelson Photography
#h2darchitects
#edmondsarchitect
#seattlearchitect
#greenhomedesign
#passivehouse
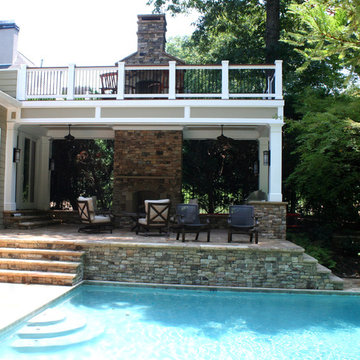
Ideal for parties or simply relaxing with the family, this backyard transformation brings style and functionality to a home. Total Project features pool, patio, spa, two-story outdoor fireplace, outdoor kitchen, deck, and landscaping. Photo courtesy of Micah Rogers.
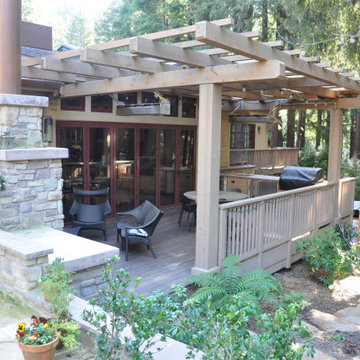
Main deck off Great Room with folding doors from dining, extends toward fairy-ring of redwoods. Note drive with concealed parking beyond. Sub-climate in Mill Valley requires supplemental heating for later afternoon activities. Note ovehead gas radiant heaters suspended from trellis
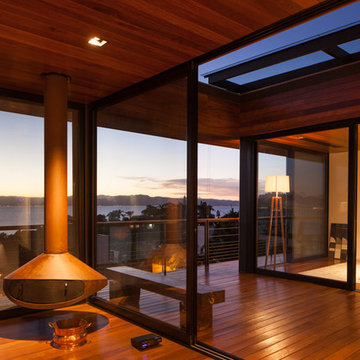
En los días mas agradables, con la casa abierta, la terraza-patio se usa como una habitación más. En los días con lluvia una montera retráctil de cristal permite seguir disfrutando de esta espacio.
Fotografía: Pedro Caetano (Droca).
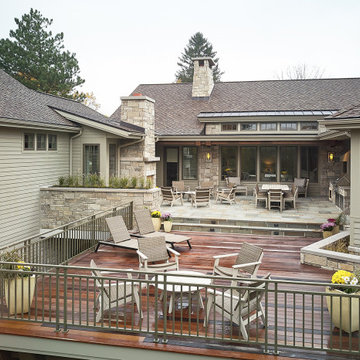
Traditional in style, modern in layout, the Oak Park exudes elegance in every space. Stone planters and wood-burning fireplace anchor the design of the space. The bluestone patio area is sits adjacent to the built-in outdoor kitchen.
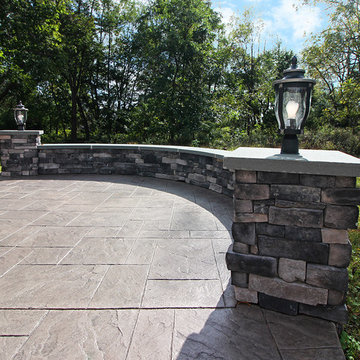
Aesthetically styled, this outdoor dream is one of our favorites. The classy & modern feel, pairs well with the design of the house. Giving off a spacious feel, the patio provides a great area to grill out in the open, as well as lounge under the open sky! The sleek ledge stone accompanying the porch is done in Kingsford Grey veneer. Furthering the pop of dark colors, we matched the dusky stonework to go well with the well-defined Amazon Mist color of decking. Accented with exposed timber, the ceiling is one of the main focal points as well as the stone columns. With a natural gas fireplace to set the mood, underneath the porch is the perfect place to relax and enjoy the great outdoors no matter the elements!
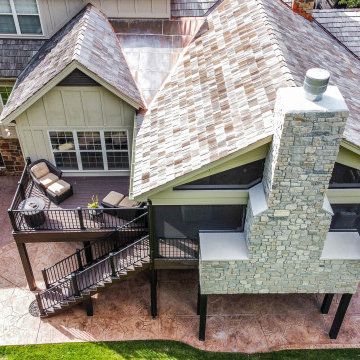
A gorgeous covered deck with a false truss and stone fireplace feature. This project includes a cedar ceiling with a custom stain, Trex composite decking, Heartlands custom screen room system, a wood burning stone fireplace with two wood storage boxes, Infratech heaters, vaulted ceilings with a cedar beam and custom truss, a finished underdeck area, custom stamped concrete, and an open deck area with Westbury railing.
The grilling area includes a Kamado joe, a Napoleon grill, a Blaze under counter refrigerator and Fire Magic cabinetry.
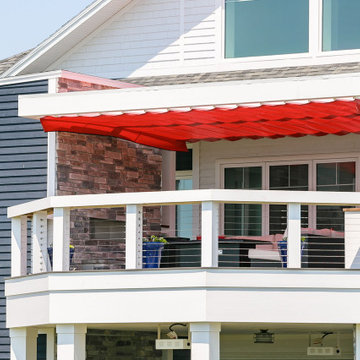
Working with sustainable architecture and design firm SableArc, ShadeFX manufactured a 20′ x 14′ manual shade in Arcade Fire Red. The canopy hardware was powder coated white to match the custom structure.
Deck Design Ideas with with Fireplace and with Skirting
8
