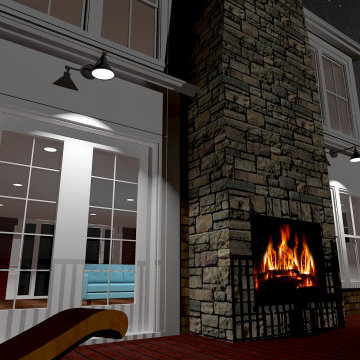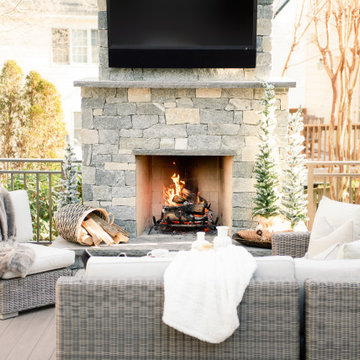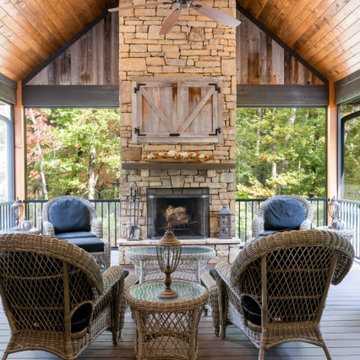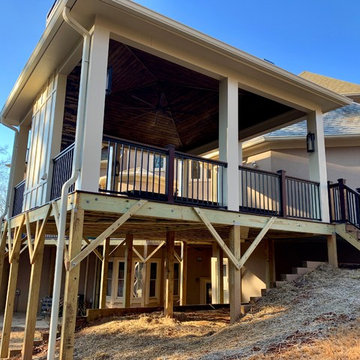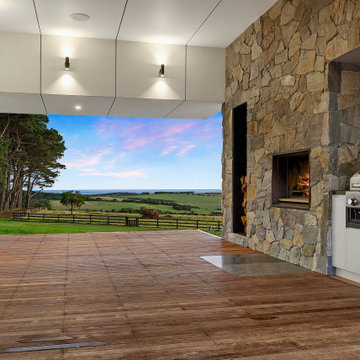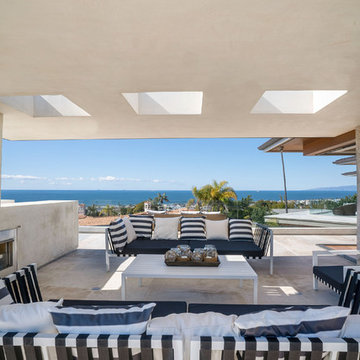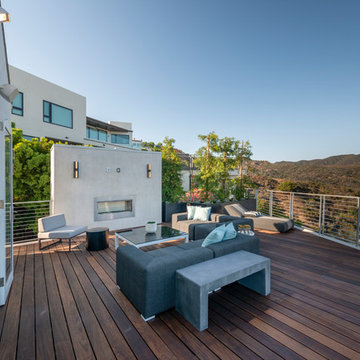Deck Design Ideas with with Fireplace
Refine by:
Budget
Sort by:Popular Today
41 - 60 of 289 photos
Item 1 of 3
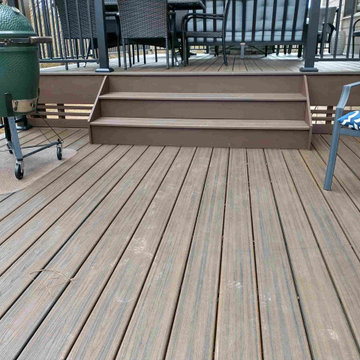
Converting a standard builder grade deck to a fabulous outdoor living space, 3 Twelve General Contracting constructed the new decks and roof cover. All lumber, TREX decking and railing supplied by Timber Town Atlanta. Stone for fireplace supplied by Lowes Home Improvement.

The outdoor living room was designed to provide lots of seating. The insect screens retract, opening the space to the sun deck in the centre of the outdoor area. Beautiful furniture add style and comfort to the space for year round enjoyment. The shutters add privacy and a sculptural element to the space.
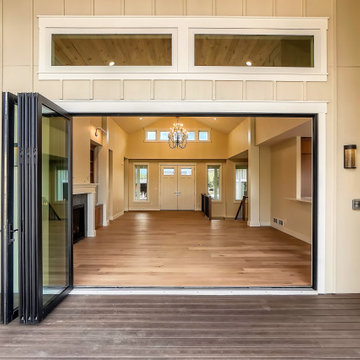
Covered composite deck with fireplace, pergola, accordion door and window, and vaulted wood plank ceiling
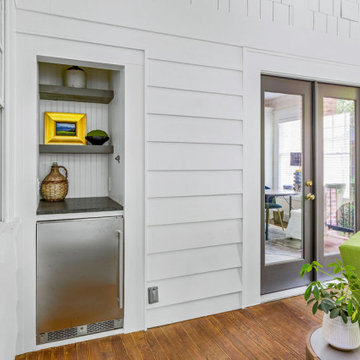
A new set of French doors off the kitchen creates a seamless transition to the outdoor living room where a small, unused closet was revamped into a stylish, custom built-in bar complete with honed black granite countertops, floating shelves, and a stainless-steel beverage fridge.
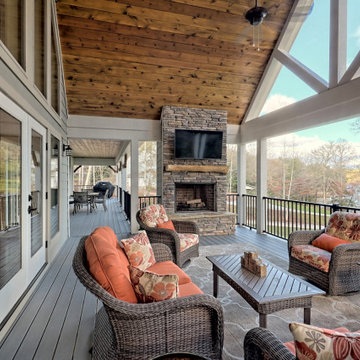
This gorgeous craftsman home features a main level and walk-out basement with an open floor plan, large covered deck, and custom cabinetry. Featured here is the rear covered deck with a vaulted ceiling and stone fireplace, overlooking the lake.

The owner wanted to add a covered deck that would seamlessly tie in with the existing stone patio and also complement the architecture of the house. Our solution was to add a raised deck with a low slope roof to shelter outdoor living space and grill counter. The stair to the terrace was recessed into the deck area to allow for more usable patio space. The stair is sheltered by the roof to keep the snow off the stair.
Photography by Chris Marshall
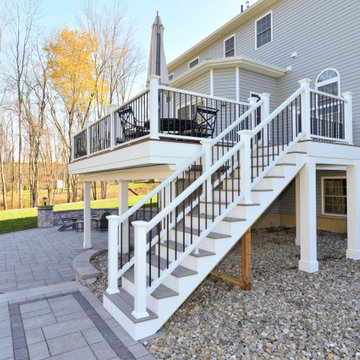
This stunning two-story deck is the perfect place to host many guests - all with different locations. The second-story provides an excellent place for grilling and eating. The ground-level space offers a fire feature and covered seating area. Extended by hardscaping beyond the covered ground-level space, there is a fire pit for even further gathering.
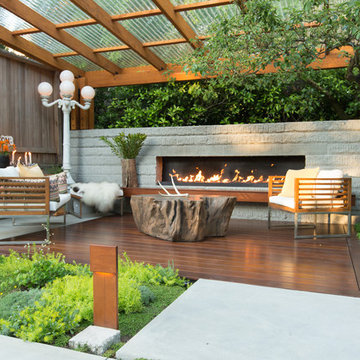
Modern landscape with an all-seasons outdoor living room. Featuring custom carpentry, gas fireplace, moss plantings, hardwood patio and hand finished concrete.
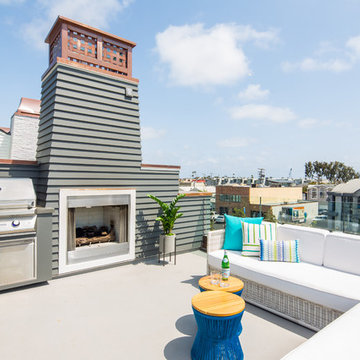
Five residential-style, three-level cottages are located behind the hotel facing 32nd Street. Spanning 1,500 square feet with a kitchen, rooftop deck featuring a fire place + barbeque, two bedrooms and a living room, showcasing masterfully designed interiors. Each cottage is named after the islands in Newport Beach and features a distinctive motif, tapping five elite Newport Beach-based firms: Grace Blu Interior Design, Jennifer Mehditash Design, Brooke Wagner Design, Erica Bryen Design and Blackband Design.
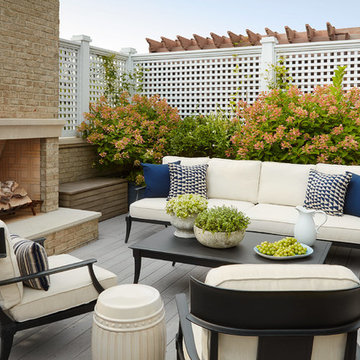
Photography: Dustin Halleck,
Home Builder: Middlefork Development, LLC,
Architect: Burns + Beyerl Architects
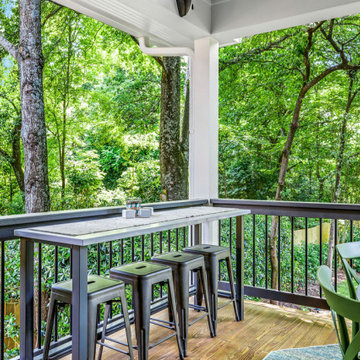
This classic southern-style covered porch, with its open gable roof, features a tongue and groove ceiling painted in a soft shade of blue and centers around an eye-catching wood burning brick fireplace with mounted tv and ample seating in a cheerful bright blue and green color scheme. A new set of French doors off the kitchen creates a seamless transition to the outdoor living room where a small, unused closet was revamped into a stylish, custom built-in bar complete with honed black granite countertops, floating shelves, and a stainless-steel beverage fridge. Adjacent to the lounge area is the covered outdoor dining room ideal for year-round entertaining and spacious enough to host plenty of family and friends without exposure to the elements. A statement pendant light above the large circular table and colorful green dining chairs add a fun and inviting atmosphere to the space. The lower deck includes a separate grilling station and leads down to the private backyard. A thoughtful landscape plan was designed to complement the natural surroundings and enhance the peaceful ambience of this gorgeous in-town retreat.
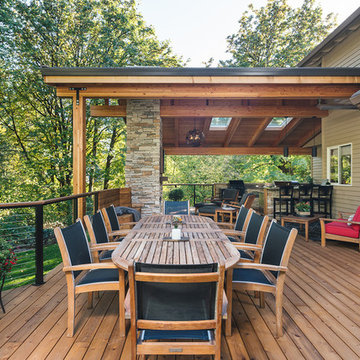
Neil Kelly Design/Build Remodeling, Portland, Oregon, 2019 NARI Regional CotY Award Winner, Residential Landscape Design/Outdoor Living Under $60,000
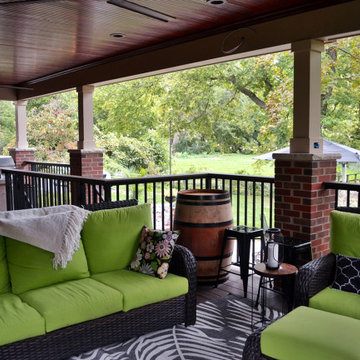
The owner wanted to add a covered deck that would seamlessly tie in with the existing stone patio and also complement the architecture of the house. Our solution was to add a raised deck with a low slope roof to shelter outdoor living space and grill counter. The stair to the terrace was recessed into the deck area to allow for more usable patio space. The stair is sheltered by the roof to keep the snow off the stair.
Photography by Chris Marshall
Deck Design Ideas with with Fireplace
3
