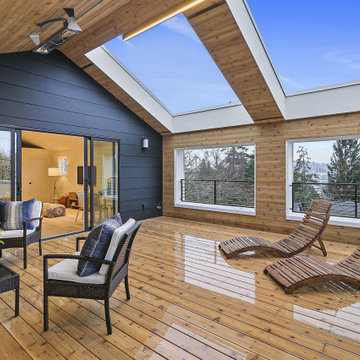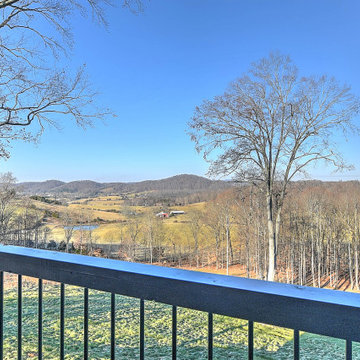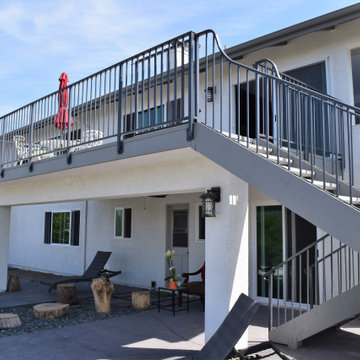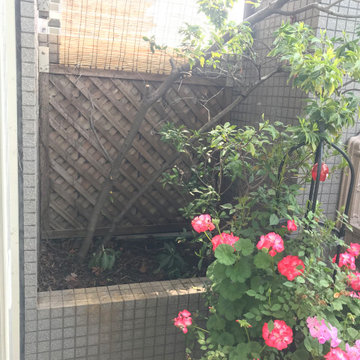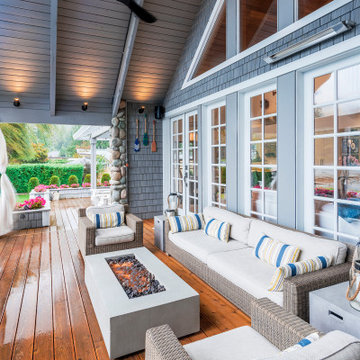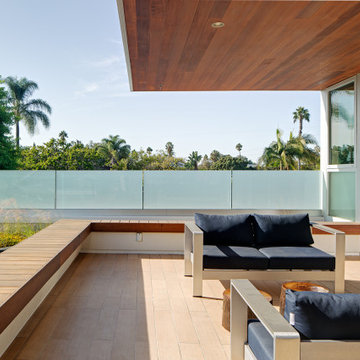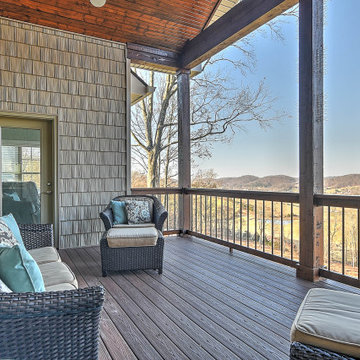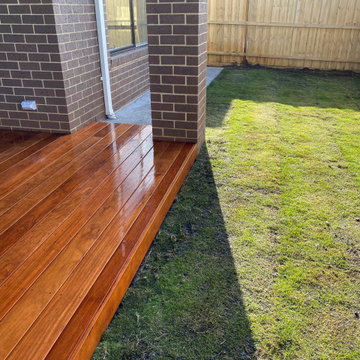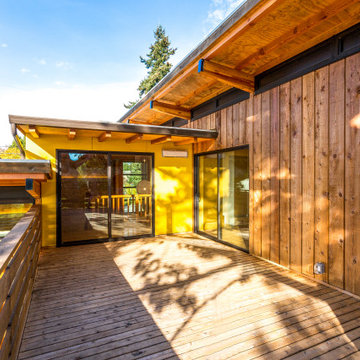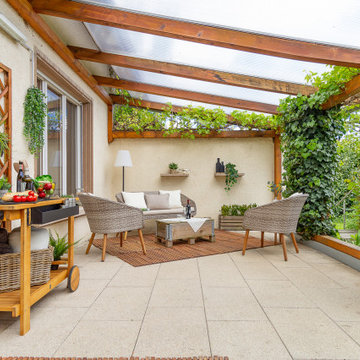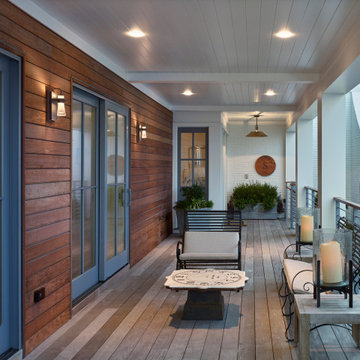Deck Design Ideas with with Privacy Feature and a Roof Extension
Refine by:
Budget
Sort by:Popular Today
81 - 100 of 497 photos
Item 1 of 3
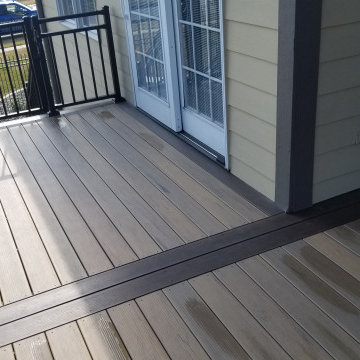
We built this new Timbertech in 2018 and a few years later, these homeowners got a new Hot Tub under the deck and was looking for privacy. We then built a horizontal decking privacy wall to match the decking. We also wrapped the footing posts and beams to complete their backyard deck project. Wall looks great and really completes the final look of the whole project. With this stay-at-home pandemic – the homeowners have much more time to enjoy the privacy in their new hot tub.
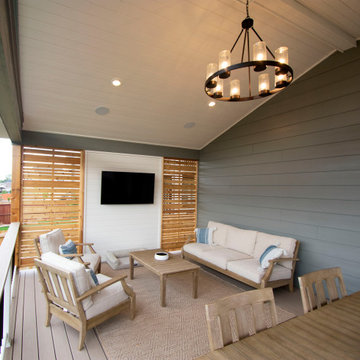
Gable style deck cover with stained pine tongue and groove ceiling. Chandelier, recessed lighting and speakers. Trex Transcend decking and railing with Cocktail Cap. Privacy Wall.
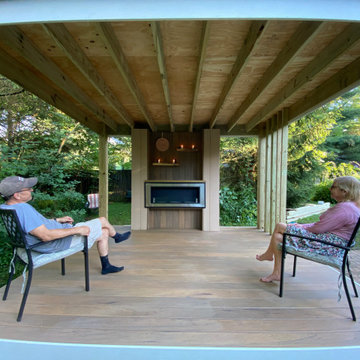
This was built as a yoga platform and morning meditation area. this is a one of a kind platform that was built in a weekend with a few final touches from the owner. it was made with a lot of recycled materials and the fireplace uses bio-fuel for ambiance.
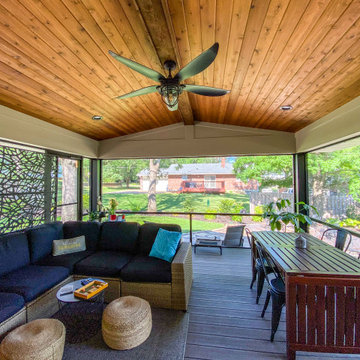
Heartlands custom screen room system installed on a new DuxxBak composite deck. The room includes a vaulted stained cedar ceiling.
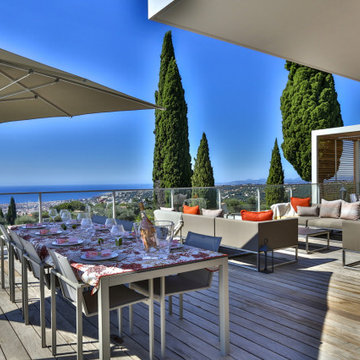
A luxuriously generous terrace overlooking the bay - space to relax, lounge, entertain, cook, do yoga!
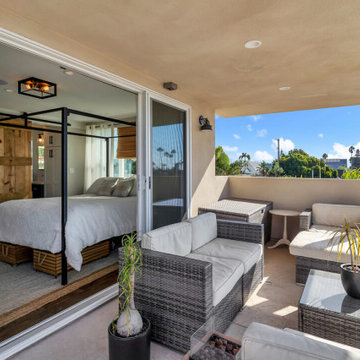
A balcony attached to the master bedroom allows the occupant to admire the scenery around them.
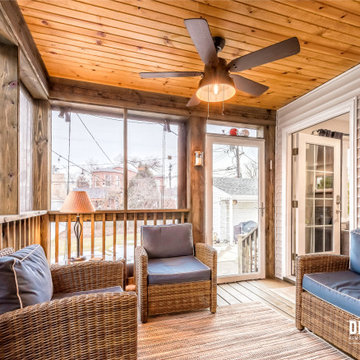
A brand new space for the family to enjoy the beautiful summer day in Chicago. This beautiful deck enhances the homes even on the outside
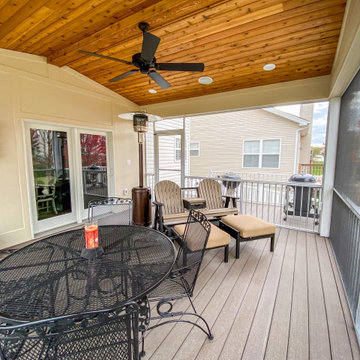
A covered composite deck with Heartlands Custom Screen System. The Duxx Bak Composite Decking allows for easy maintenance and clean up, while the screen system helps prevent pests from being a bother. Screens also help protect your home from UV Rays and adds a sense of privacy.
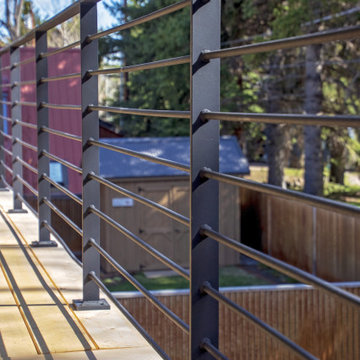
This Downtown Jackson home is full of contemporary steel. The handrail and stairs are simple yet functional and were installed in sections and mounted to the floor and walls. Steel columns were positioned on the decks outside so the wood screen would act as a privacy barrier for the close downtown residences. A horizontal rail was installed to match the privacy screen that was installed. Each horizontal bar was shop welded in place and installed in one section. The emergency ladder was manufactured out of steel and installed under an external floor grate. Hinges were welded into place creating a trap door egress to allow an easy exit access if required. All in all, this Downtown abode encompasses steel and wood in a contemporary modern variation.
Deck Design Ideas with with Privacy Feature and a Roof Extension
5
