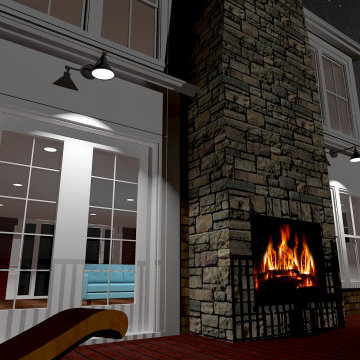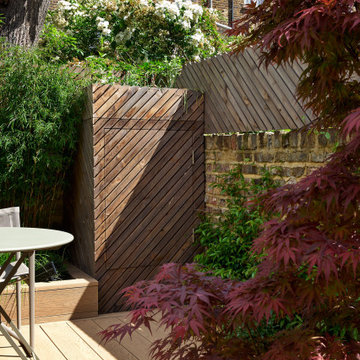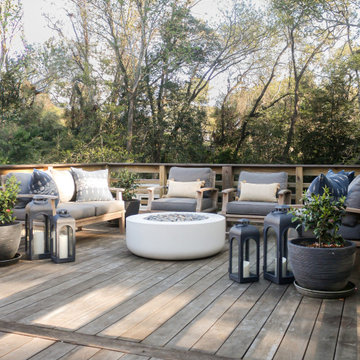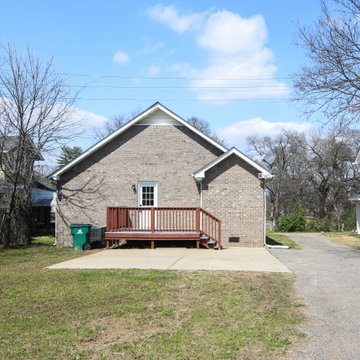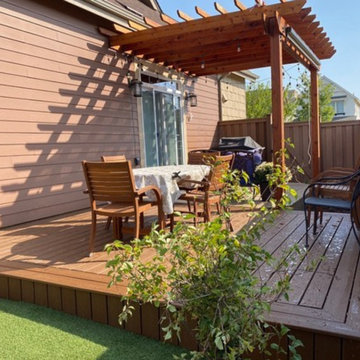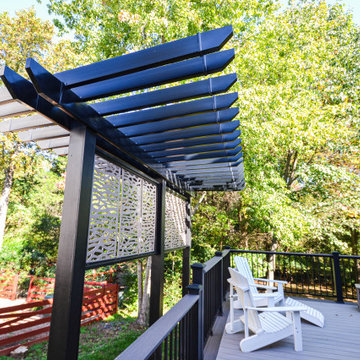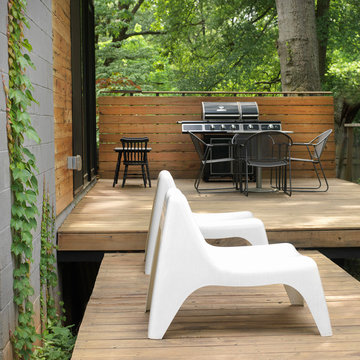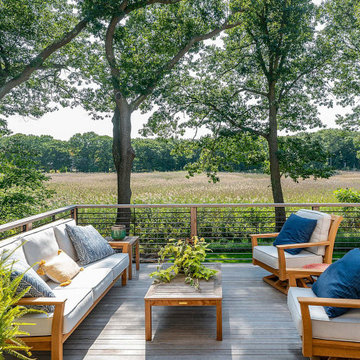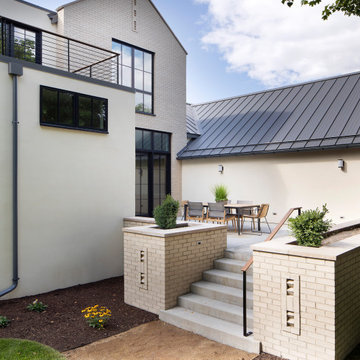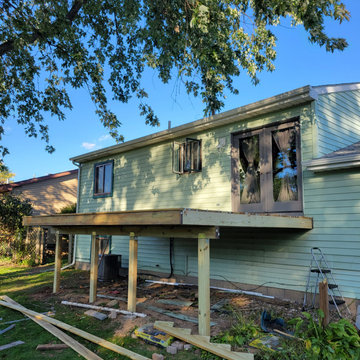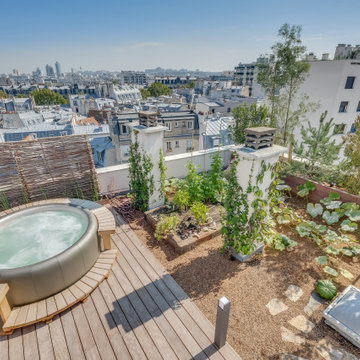Deck Design Ideas with Wood Railing
Refine by:
Budget
Sort by:Popular Today
141 - 160 of 2,106 photos
Item 1 of 2
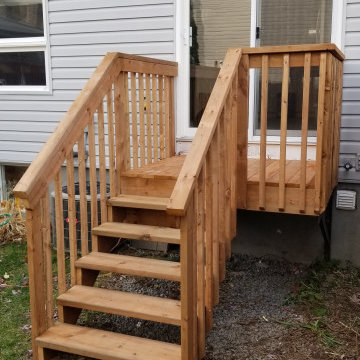
You typically see these types of decks on new homes, which are installed by the builder. They are supported by metal brackets that are securely fastened to the foundation. This is a great way to construct a small deck for access, without having to build on blocks, patio stones, concrete piers or helical piles.
They can range from 3', 4' and even 5' out from the wall and can be as long as you like given there is room for multiple brackets.
Here, we replaced one of those builder decks that was roughly 20 years old with a new 4' x 5' deck and stairs while using the existing metal brackets!
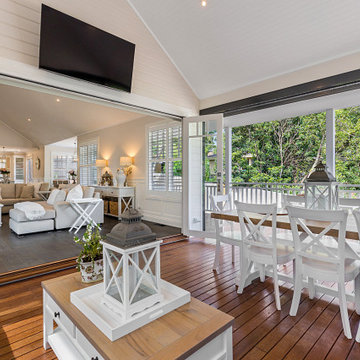
Covered outdoor deck. Bi-fold doors open from the living space onto this covered outdoor entertaining area with vaulted ceilings, wall mounted tv, dining and sitting area.
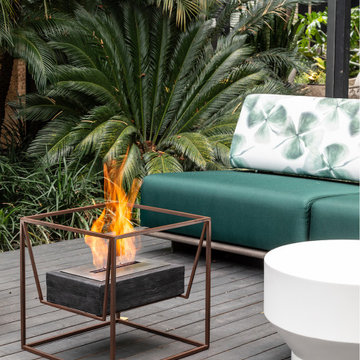
Portable Ecofireplace made out of ECO 16/03-D rustic demolition railway sleeper wood* and a weathering Corten steel frame. Thermal insulation made of fire-retardant treatment and refractory tape applied to the burner.
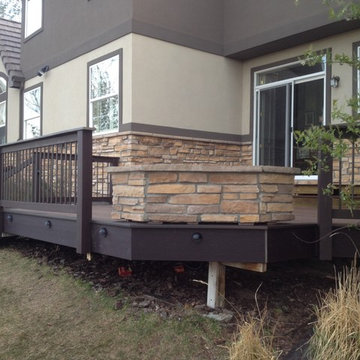
Kona Contractors design and installation of a composite deck. Contact us to add a pergola, fire feature or grill island to your deck to complete your outdoor living space.
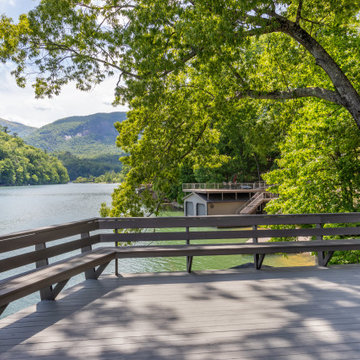
View from the deck at the lake house. Lake and mountain views in Lake Lure, NC
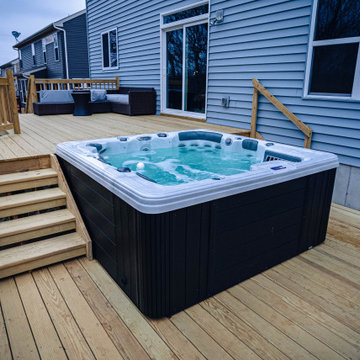
Because of the steep backyard on this home in Batavia, we built a large two tier deck with an integrated hot tub, grill space, and seating area to entertain friends and family.
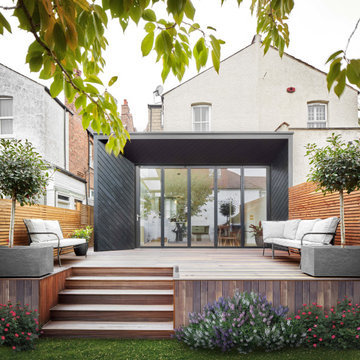
Rear Extension and decking design with out door seating and planting design
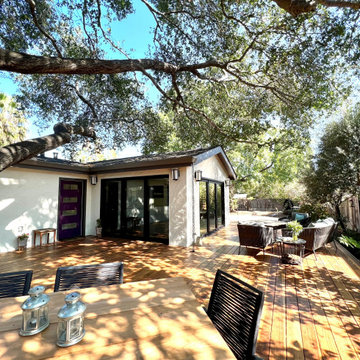
Arch Studio, Inc. designed a 730 square foot ADU for an artistic couple in Willow Glen, CA. This new small home was designed to nestle under the Oak Tree in the back yard of the main residence.
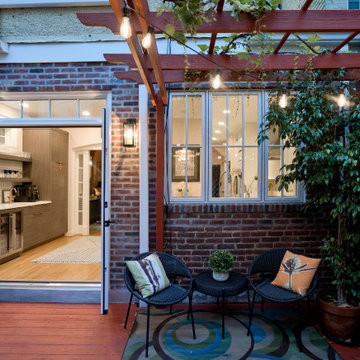
This project is also featured in Home & Design Magazine's Winter 2022 Issue
Deck Design Ideas with Wood Railing
8
