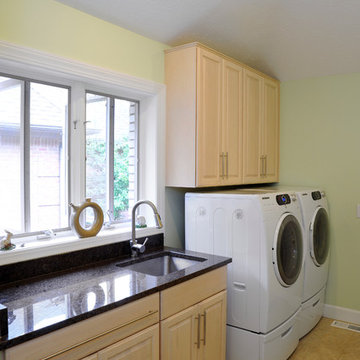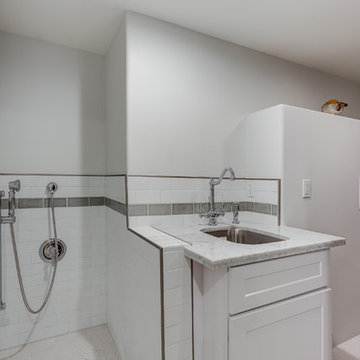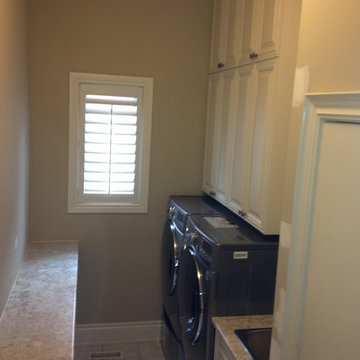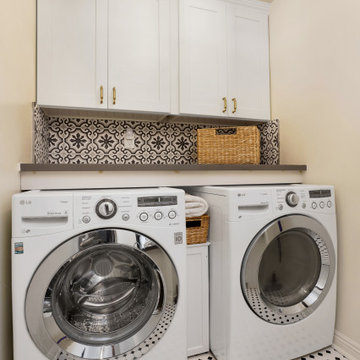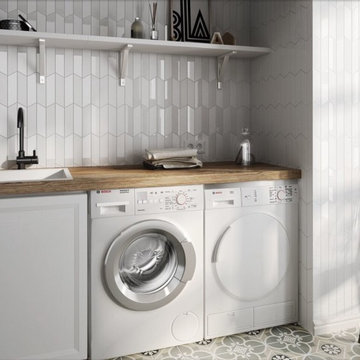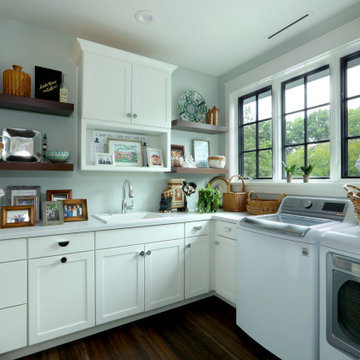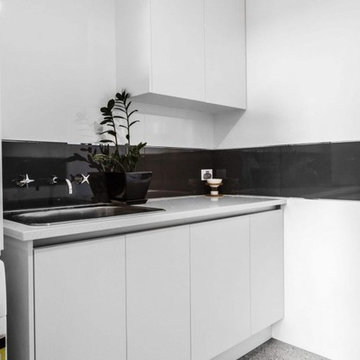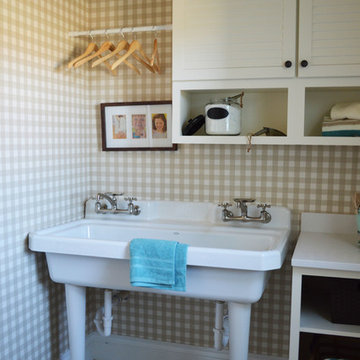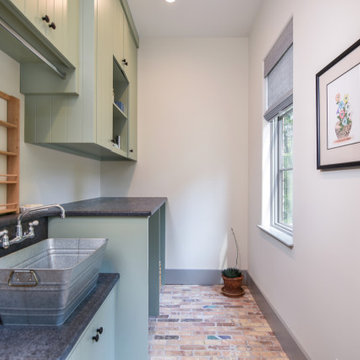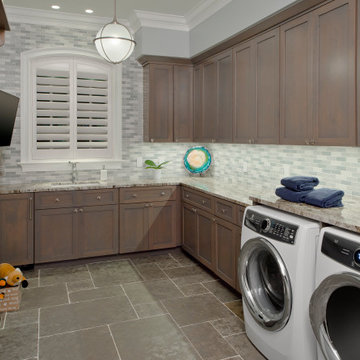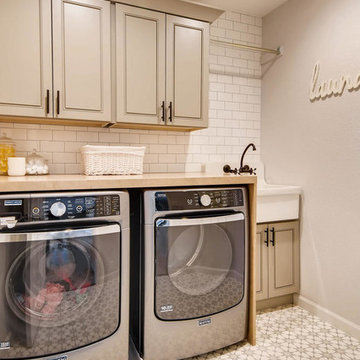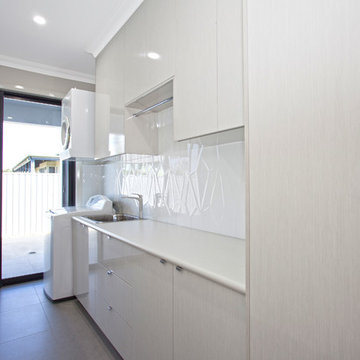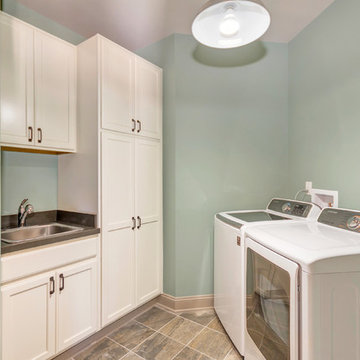Dedicated Laundry Room Design Ideas with a Single-bowl Sink
Refine by:
Budget
Sort by:Popular Today
181 - 200 of 1,048 photos
Item 1 of 3
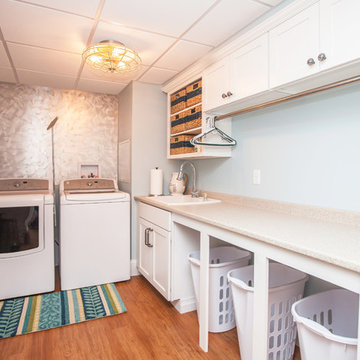
This laundry room design is exactly what every home needs! As a dedicated utility, storage, and laundry room, it includes space to store laundry supplies, pet products, and much more. It also incorporates a utility sink, countertop, and dedicated areas to sort dirty clothes and hang wet clothes to dry. The space also includes a relaxing bench set into the wall of cabinetry.
Photos by Susan Hagstrom
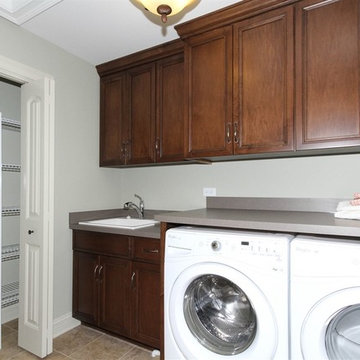
The floors are ceramic tile. The cabinets are by Brakur. The countertops are laminate. The paint is by Sherwin Williams - Grassland SW 6163.
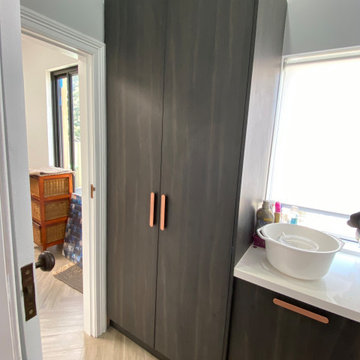
Laundry - Tall cabinet to house ironing board, brooms with adjustable shelving
Pull out laundry hampers
Built in front loader and dryer with a space above for the clothes basket, etc
Rose hold handles
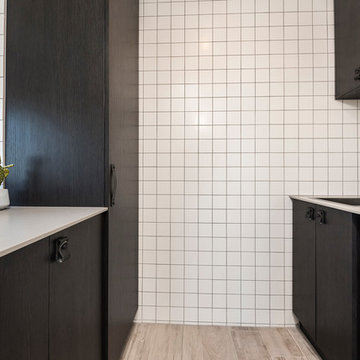
Laundry design with colour and material specification including floor and wall tiles.
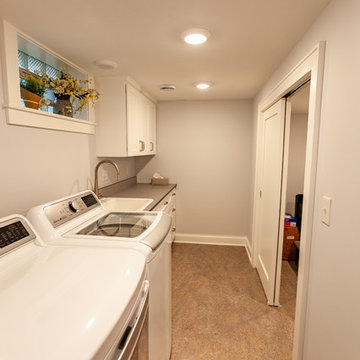
This Arts & Crafts home in the Longfellow neighborhood of Minneapolis was built in 1926 and has all the features associated with that traditional architectural style. After two previous remodels (essentially the entire 1st & 2nd floors) the homeowners were ready to remodel their basement.
The existing basement floor was in rough shape so the decision was made to remove the old concrete floor and pour an entirely new slab. A family room, spacious laundry room, powder bath, a huge shop area and lots of added storage were all priorities for the project. Working with and around the existing mechanical systems was a challenge and resulted in some creative ceiling work, and a couple of quirky spaces!
Custom cabinetry from The Woodshop of Avon enhances nearly every part of the basement, including a unique recycling center in the basement stairwell. The laundry also includes a Paperstone countertop, and one of the nicest laundry sinks you’ll ever see.
Come see this project in person, September 29 – 30th on the 2018 Castle Home Tour.
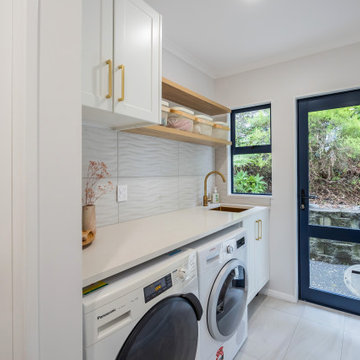
A neutral colour palette was the main aspect of the brief setting the tone for a sophisticated and elegant home.
We chose to go with a white laundry as it is timeless and classic. This laundry exudes a sense of elegance, cleanliness, and freshness.
The white backdrop elegantly allows the floating timber shelves, the captivating wavy splashback tiles, and the eye-catching brushed gold tapware and handles to take center stage as the focal points of the space.
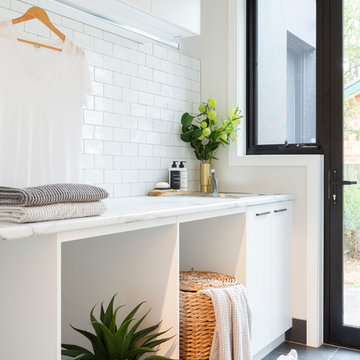
Modern white laundry with handmade subway tiles. Bathroom interior design and styling by Studio Black Interiors, Downer Residence, Canberra, Australia. Built by Homes by Howe. Photography by Hcreations.
Dedicated Laundry Room Design Ideas with a Single-bowl Sink
10
