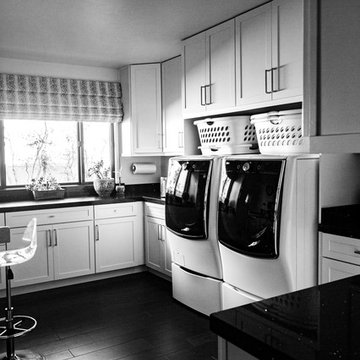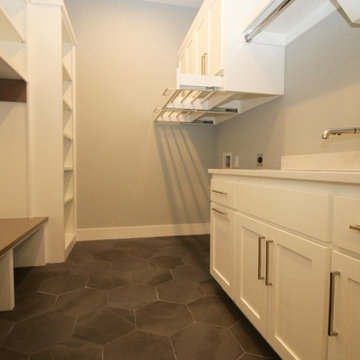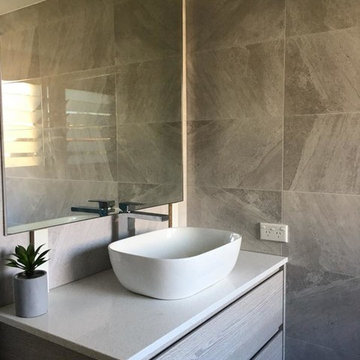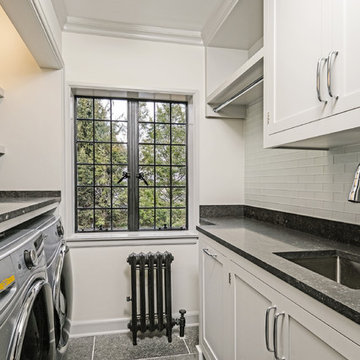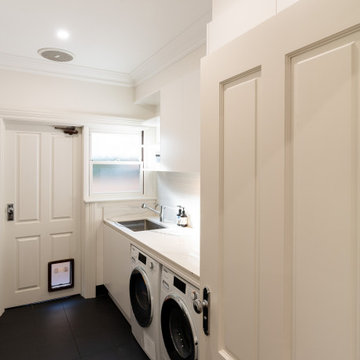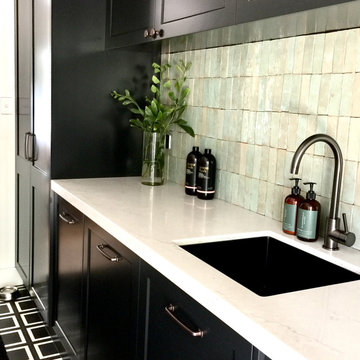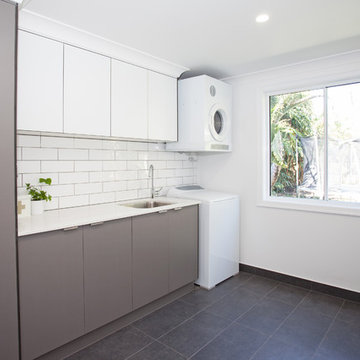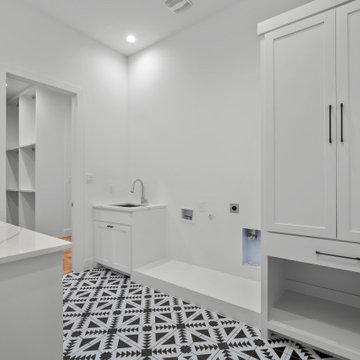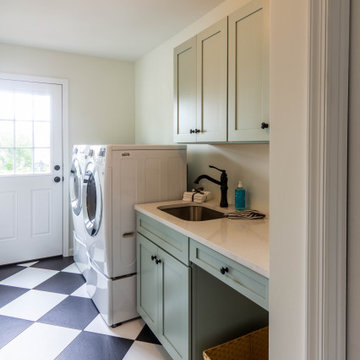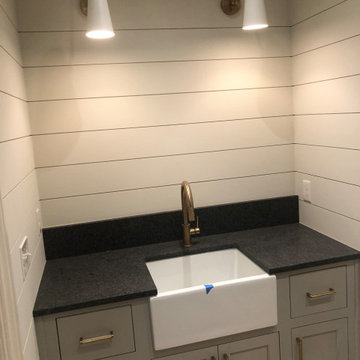Dedicated Laundry Room Design Ideas with Black Floor
Refine by:
Budget
Sort by:Popular Today
241 - 260 of 468 photos
Item 1 of 3
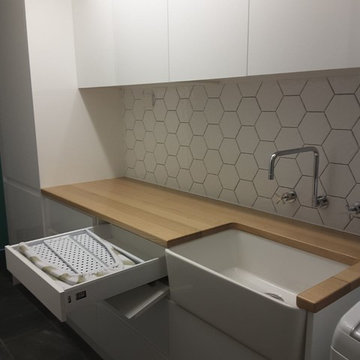
This laundry is the perfect combination of classical and contemporary cabinetry design. With a gorgeous & practical Butler's sink, stunning Tasmanian oak benchtop, and sleek handle free cabinets . Combining style & functionality with plenty of cabinet storage and an integrated ironing board to make life easy.
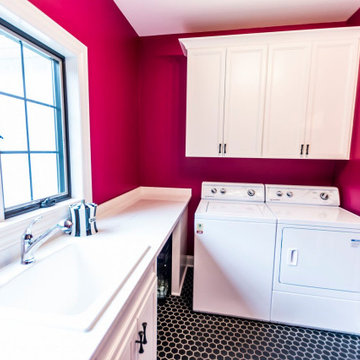
Brighten up your laundry room with a happy color and white cabinets. This never ending counter gives an abundance of work space. The dark octagon floor adds texture and style. Such a functional work space makes laundry a breeze! if you'd like more inspiration, click the link or contact us!
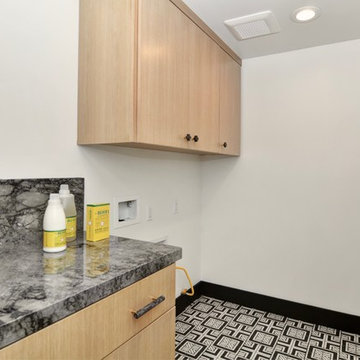
Modern black and white porcelain floor with a bold geometric pattern. Gray and black tie-dye marble countertops with natural white oak cabinetry. Cute cross marble hardware adds a designer touch to this laundry room.
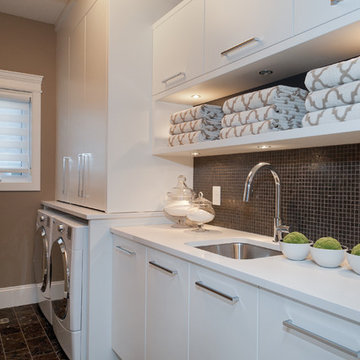
Under cabinet lighting provides a beautiful display space on an open shelf. Mosaic tile backsplash adds a stunning contrast with the white quartz counter top and white lacquer finish.
Redl Kitchens
156 Jessop Avenue
Saskatoon, SK S7N 1Y4
10341-124th Street
Edmonton, AB T5N 3W1
1733 McAra St
Regina, SK, S4N 6H5
Design by Atmosphere Interior Design
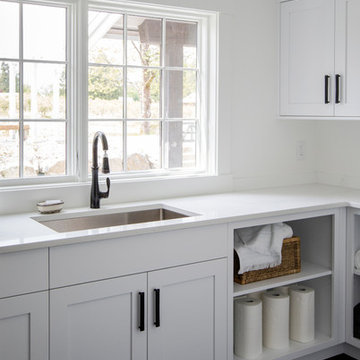
This 100-year-old farmhouse underwent a complete head-to-toe renovation. Partnering with Home Star BC we painstakingly modernized the crumbling farmhouse while maintaining its original west coast charm. The only new addition to the home was the kitchen eating area, with its swinging dutch door, patterned cement tile and antique brass lighting fixture. The wood-clad walls throughout the home were made using the walls of the dilapidated barn on the property. Incorporating a classic equestrian aesthetic within each room while still keeping the spaces bright and livable was one of the projects many challenges. The Master bath - formerly a storage room - is the most modern of the home's spaces. Herringbone white-washed floors are partnered with elements such as brick, marble, limestone and reclaimed timber to create a truly eclectic, sun-filled oasis. The gilded crystal sputnik inspired fixture above the bath as well as the sky blue cabinet keep the room fresh and full of personality. Overall, the project proves that bolder, more colorful strokes allow a home to possess what so many others lack: a personality!
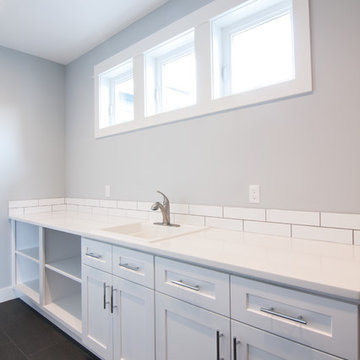
Becky Pospical
This home features 2 laundry rooms. One on main floor and a second one on the upper floor.
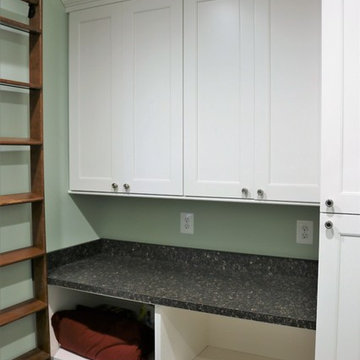
The spacious laundry room offers opened & closed storage for various home products. The tall cabinet on the right has a cut-out in the top for the laundry chute so clothes can fall into a hidden laundry basket below. The rolling ladder has a dedicated hanging space in this room when it's not needed in the kitchen.
Dedicated Laundry Room Design Ideas with Black Floor
13
