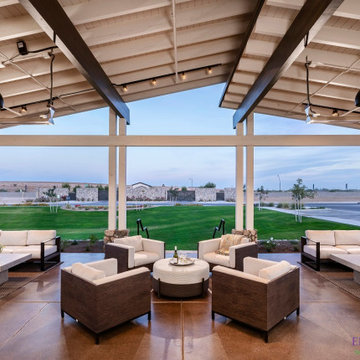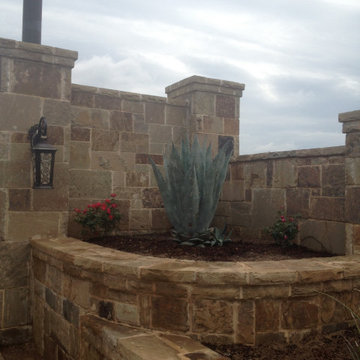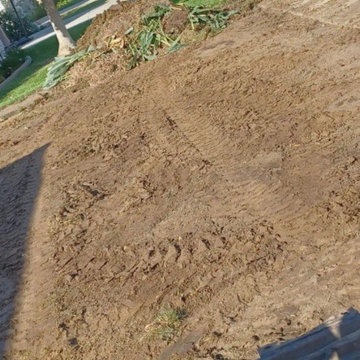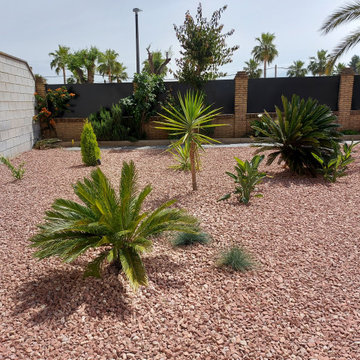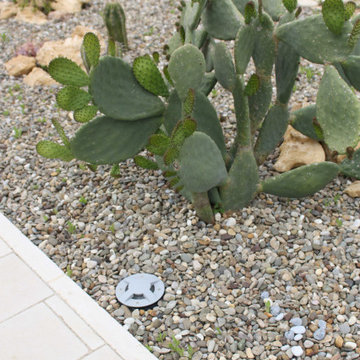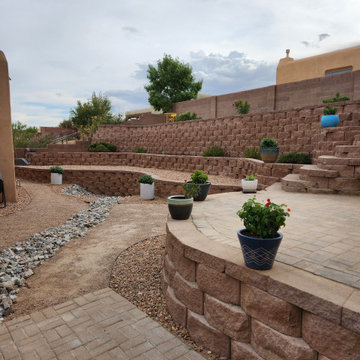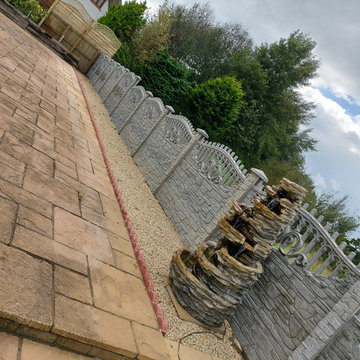Refine by:
Budget
Sort by:Popular Today
61 - 80 of 123 photos
Item 1 of 3
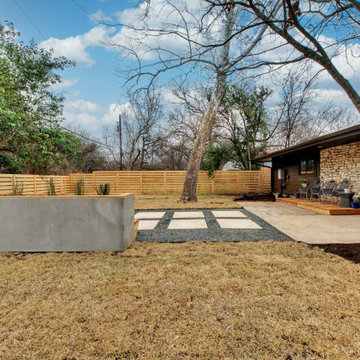
This mid-century modern home features a bench with an integrated planter and multiple lounge areas
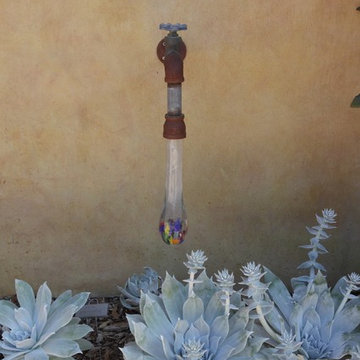
While much garden art can pose dangers when left out, the owners of this home collect reclaimed art of metal and glass. While both can melt in high heat, they do not burn. Here, a glass drop "waters" Coast Dudleya, aka "Live Forever." It can live on just a few drops! Unlike its look-alike Echeveria, California Native Dudleya thrive in our cool, wet winters every bit as well as they do in our hot, dry summers. Photo: Orly Olivier.
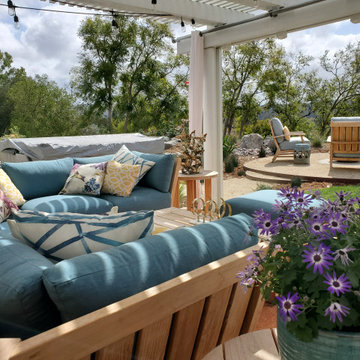
This property was covered with pink rock when our client called us. In an effort to be gentle on the environment, and to save money, the client took our suggestion to work with what they had by incorporating more contrasting rock to bring the property together in a cohesive design. The clients are active birders and wanted to grow their own food including vegetables and fruits. We worked with interior designer, Nikki Klugh, to select gorgeous furniture to compliment the design.
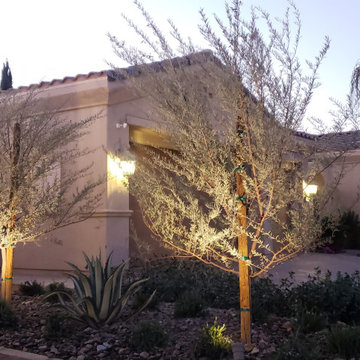
Front yard driveway was decorated with Mulga Trees and an Agave in the center for focal point
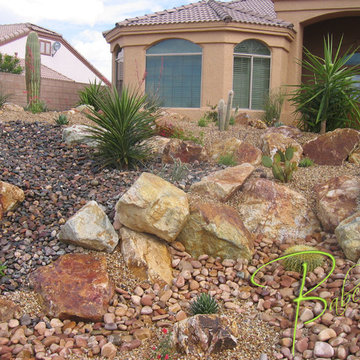
Babcock Custom Pools, a distinguished company with a stellar reputation in the pool industry, is renowned for its exceptional and imaginative designs. One of the most recent and exhilarating projects undertaken by the company is the XERISCAPE, which marvelously amalgamates the allure of a desert landscape with the practicality of a custom pool.
With a staunch commitment to excellence in every aspect of their work, Babcock Custom Pools’ team of highly skilled designers and builders relentlessly toil to create pools that surpass their clients’ expectations. And the XERISCAPE project is an unequivocal manifestation of the team’s unwavering dedication to excellence.
The XERISCAPE project is a distinctive desert-style pool that’s designed to be both visually appealing and practical. Boasting a natural stone coping that blends seamlessly with the surrounding landscape, the crystal-clear water in the pool is artistically crafted to complement the natural desert scenery.
XERISCAPE is an innovative concept that’s ideal for those living in arid regions, and it’s conceived to be low-maintenance, sustainable, and eco-friendly. This extraordinary pool design aims to craft a space that not only looks spectacular but is also functional, pragmatic, and environmentally friendly.
Babcock Custom Pools’ team is zealous about designing innovative concepts that mirror the natural environment, and the XERISCAPE project is a flawless exemplar of that. The pool features a unique design that’s ideal for sweltering summer days and frosty desert nights. The XERISCAPE pool is tailored to be the ultimate oasis amidst a harsh and unforgiving terrain.
In conclusion, the XERISCAPE project is an extraordinary paradigm of Babcock Custom Pools’ pledge to excellence. The desert-style pool is impeccably crafted to be both aesthetically stunning and functionally pragmatic, and the team’s assiduous attention to detail is palpable in every element of the project. If you seek a custom pool that’s not only stunning but also sustainable and eco-friendly, then the XERISCAPE project is the ultimate choice for you. Reach out to Babcock Custom Pools today to learn more about this groundbreaking pool design.
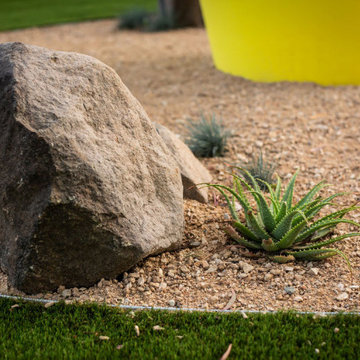
Our Deakin project’s oversized yellow feature pot has been the talk of the town. Our design brief was to create a Palm Springs inspired, low maintenance garden to compliment their mid-century modern influenced renovation. The addition of the yellow pot was the request of our clients and as you can see it’s a stunning focal point for their front garden.
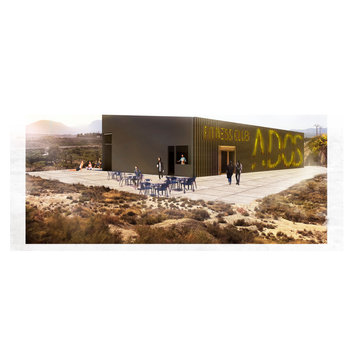
Vista exterior de la propuesta para el Centro de Deportes ADOS Fitness Club
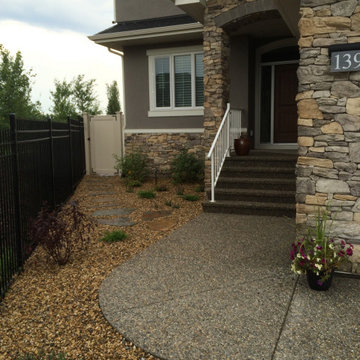
Our client had already used Twisted Rock previously for a different project and we were blessed enough to have them utilize our services again!! They wanted another clean-looking, low maintenance yard that was functional with great curb appeal that would not take a bunch of time to maintain. We utilized natural rock, concrete edging, and aggregate as well as created a fire pit patio for cozy family nights under the stars....
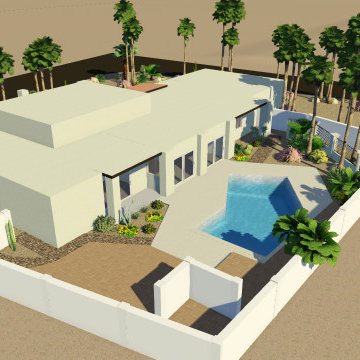
This Fountain Hills home needed a new landscape design to match its stunning hillside footprint. New plants, hardscape, and landscape lighting allowed this corner home to shine!
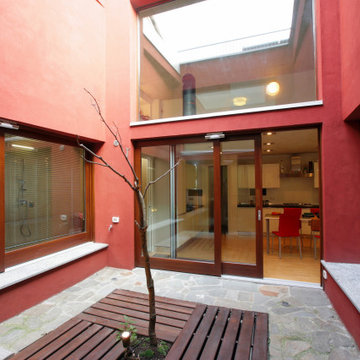
La corte è del tutto interna alla casa, ma a cielo aperto. L'albero centrale è in viva terra. le facciate interne del cortile sono spirali a spezzata che disegnano le vetrate a tutt'altezza del soppalco e arrivano a terra creando le sedute su cui è possibile rilassarsi in esterno, senza uscire di centrali, casa. Su tutte le facciate sono applicati un cappotto termico continuo e serramenti vetrati altamente performanti a trasmittanza termica migliorata. Le pedane lignee centrali, amovibili, provvedono una pavimentazione calpestabile ma permeabile all'acqua. Le vetrate sulla corte sono totalmente apribili e consentono l'espansione in esterno della cucina (di fronte) e della camera da letto (alle spalle).
Lo spazio è una fusione di suggestioni e stili: dalla corte mediterranea centrale al giardino zen di origine giapponese, con un tocco di romanità antica e uno di destrutturazione contemporanea.
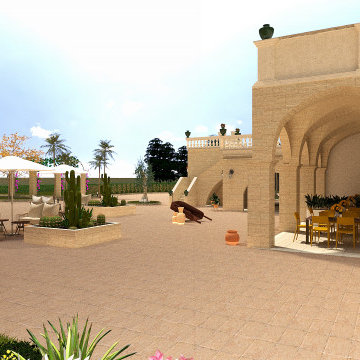
Uno stile inconfondibile e raffinato:
vi presentiamo Villa Anna
Ogni stanza, è sormontata da una diversa volta in pietra. Si alternano volte a stella, a croce, a botte con finestrature bifore che ne esaltano la peculiarità architettonica.
è il luogo ideale per le occasioni speciali ed eventi indimenticabili.
Una location per matrimoni, feste e ricorrenza, capace di rendere unico qualsiasi momento.
Villa Anna si sviluppa su un unico piano per circa 380 m2 con ulteriori 100 m2 di terrazza panoramica utilizzabili.
All'esterno il giardino è di notevoli dimensioni, circa 1,3 ettari, in cui si trova una zona piscina privata con struttura bioclimatica dotata di tutti i comfort per rilassarsi, pranzare e cenare a bordo piscina.
Lo studio Polygona è orgoglio di aver contribuito alla realizzazione dei Rendering di questo meraviglioso posto dove potete godervi dei soggiorni unici.
prenota qui il tuo soggiorno: www.suitesevents.it
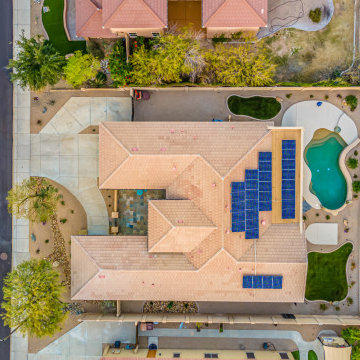
Updated front and back yard Landscape
a. Contractor - Benevidez Landscaping Company
b. 25 tons of rock
c. PVC pipe to all sprinkler and drip heads
d. Boulders
e. Concrete boarders
f. New plants and grass
g. Trees trimmed and shaped
h. Accent yard lighting
i. HOA approved on 1/19/2021 with photos via email
j. Cost of $17,850
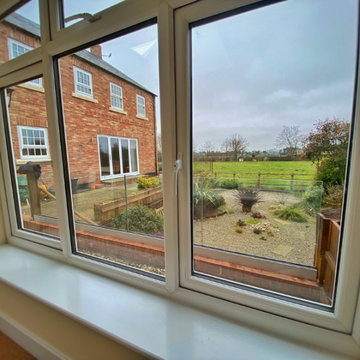
The customer had recently converted their garage into a summer house, they have a large window with great views of their garden and neighbouring fields. Outside of the window was a raised path with a drop of over a meter. They wanted some sort of barrier, as they have young grandchildren, but also, they did not want to spoil the view. Our team worked with them discussing the different options and it was agreed that the best option would be the frameless glass balustrade system, without a handrail for minimal interference.
Desert Look Brown Outdoor Design Ideas
4






