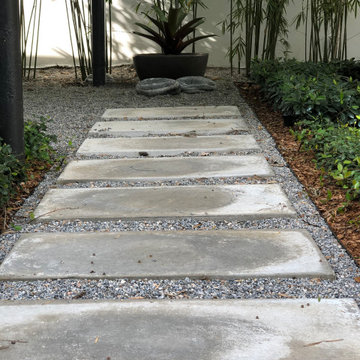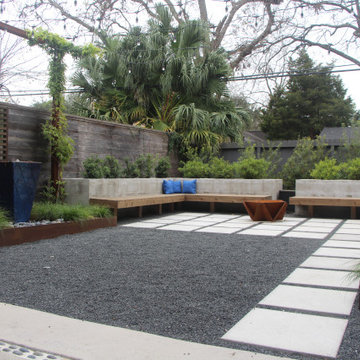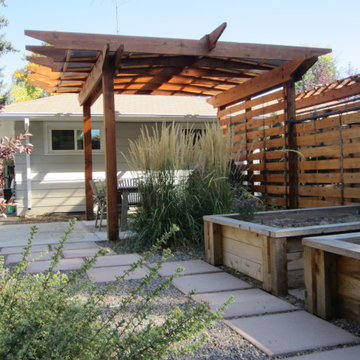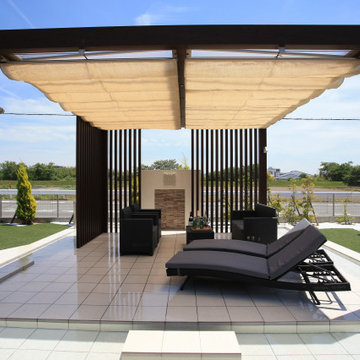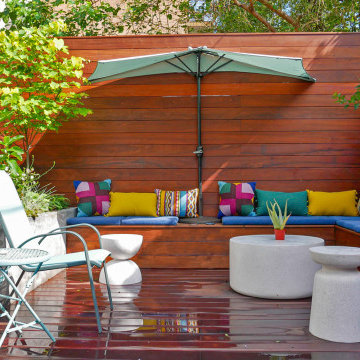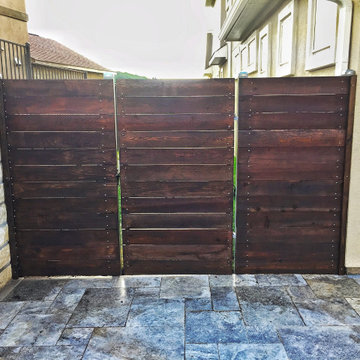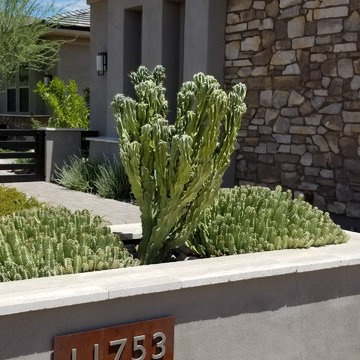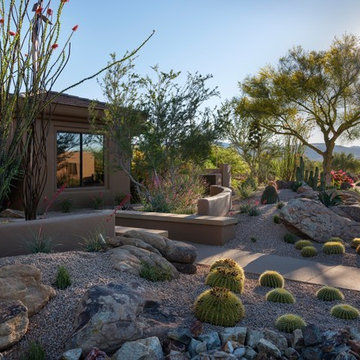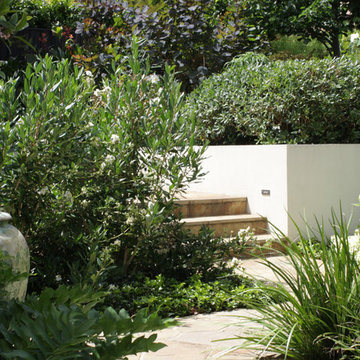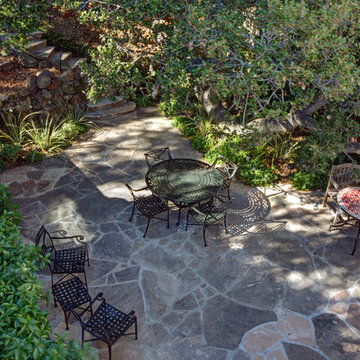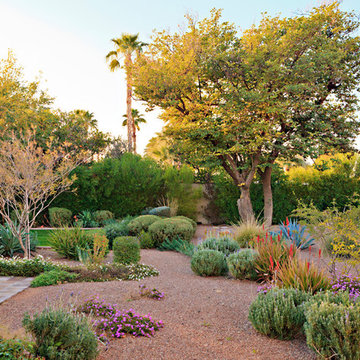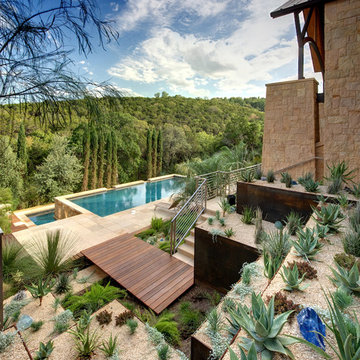Refine by:
Budget
Sort by:Popular Today
101 - 120 of 7,499 photos
Item 1 of 3
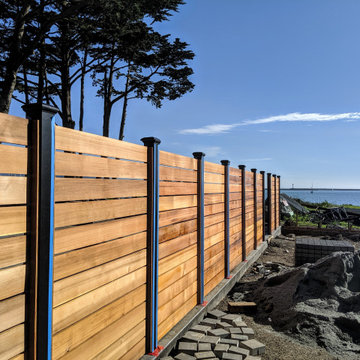
The fence around the property was constructed using 5 foot 1×6” clear, vertical grain Western Red Cedar boards. Not only did sourcing 5’ material save Dave money on the material and shipping, it also helped keep the boards super straight between the powder coated aluminum posts. A real win, win!
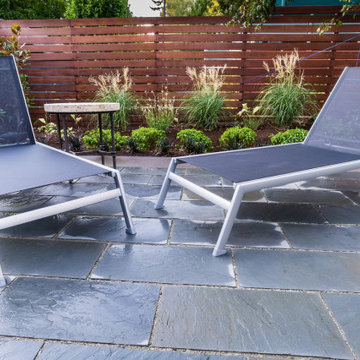
This modern backyard is the perfect place to entertain family and friends. Photo by Christian Cochran. Installation by Apogee Landscapes. Design by Plan-it Earth Design

Balcony overlooking canyon at second floor primary suite.
Tree at left nearly "kisses" house while offering partial privacy for outdoor shower. Photo by Clark Dugger
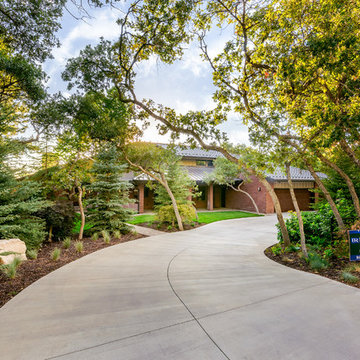
The trees arching over the driveway, mature pines, and ornamental grasses make this driveway an inviting introduction to the home.
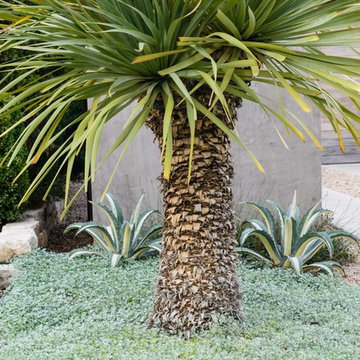
A dramatic specimen Nolina nelsonii with a carpet of silver ponyfoot (Dichondra argentea).
Photographer: Greg Thomas, http://optphotography.com/
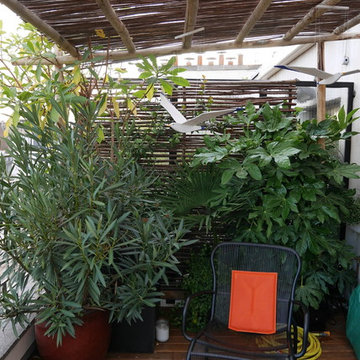
Côté cuisine, la pergola offre une ombre légère pour les repas en estivaux.
Kevin Clare
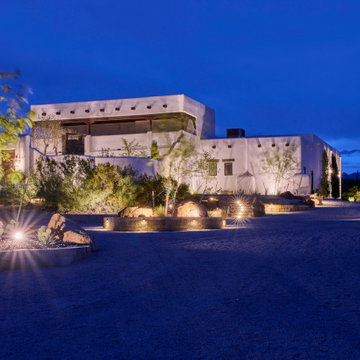
Coming home has never felt better...This complete exterior home renovation & curb appeal has vibes of Palm Springs written all over it!!! Views of the Organ Mountains surrounded by the Chihuahuan Desert creates an outdoor space like no other. Modifications were made to the courtyard walls, new entrance door, sunset balcony included removing an over designed standard staircase access with a new custom spiral staircase, a new T&G ceiling, minimized obstructing columns, replaced w/substantial cedar support beams. Stucco patch, repair & new paint, new down spouts & underground drainage were all key to making a better home. Now our client can come home with feel good vibes!!! Our next focus was the access driveway, taking boring to sophisticated. With nearly 9' of elevation change from the street to the home we wanted to create a fun and easy way to come home. 8" bed drystack limestone walls & planters were key to making the transition of elevation smooth, also being completely permeable, but with the strength to retain, these walls will be here for a lifetime. Accented with oversized Mossrock boulders and mossrock slabs used for steps, naturalized the environment, serving as break points and easy access. Native plants surrounded by natural vegetation compliments the flow with an outstanding lighting show when the sun goes down. Welcome to your home!!!
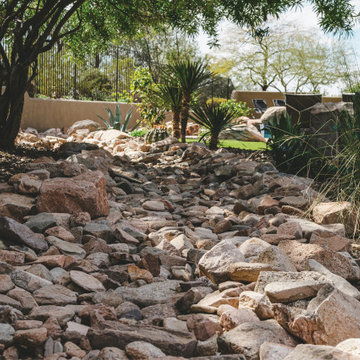
This project was driven by a commitment to sustainability and repurposing existing materials, seamlessly blending the old with the new while minimizing waste. The goal was to transform the backyard into a lush garden oasis with a low-water and low-maintenance design. Despite challenges posed by the property's proximity to the golf course and specific guidelines, a harmonious integration of desert plant life and low-water lush plants was achieved. Reusing existing materials and replacing natural grass with synthetic turf minimized water usage, while strategic plant placement utilized run-off water for sustainable irrigation. Navigating the constraints imposed by the Country Club, the project created a cohesive outdoor space and repurposed cobblestones to bridge the gap between the golf course and the rear of the property. This project achieved a balance between ecological consciousness and aesthetic beauty, allowing the garden oasis to coexist harmoniously with the golf course backdrop, providing the clients with a serene and vibrant landscape that aligns with their vision and respects the natural resources of the community.
Desert Look Outdoor Design Ideas with with Privacy Feature
6






