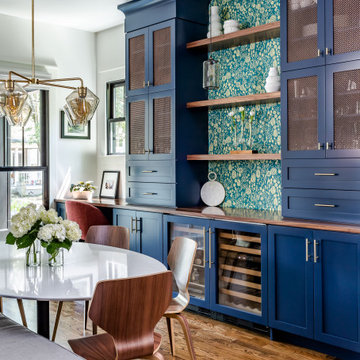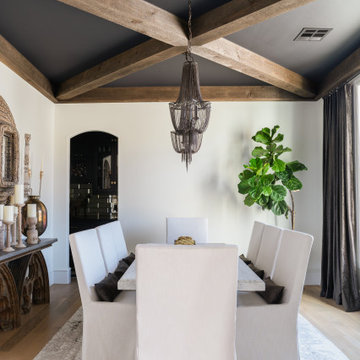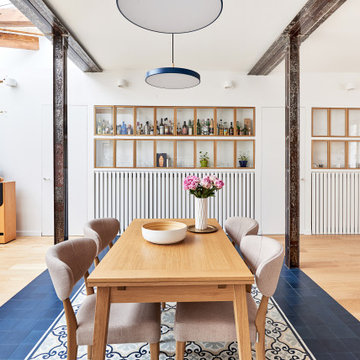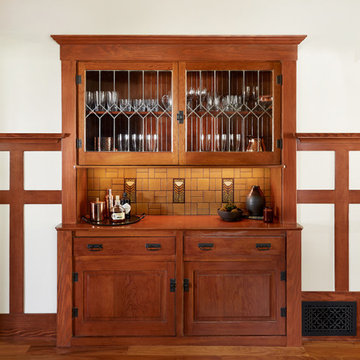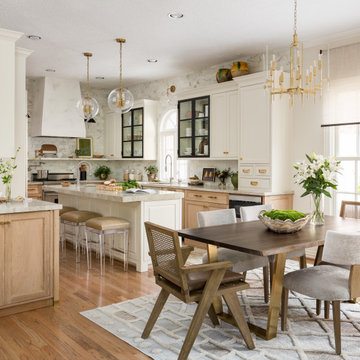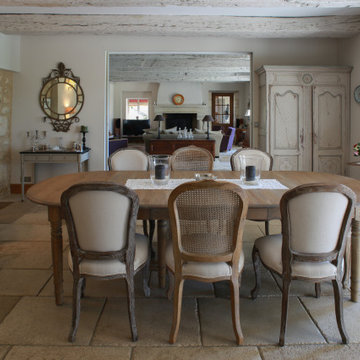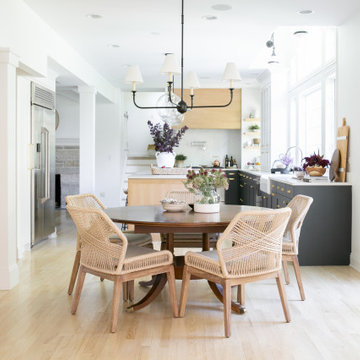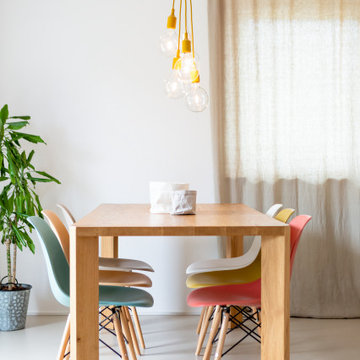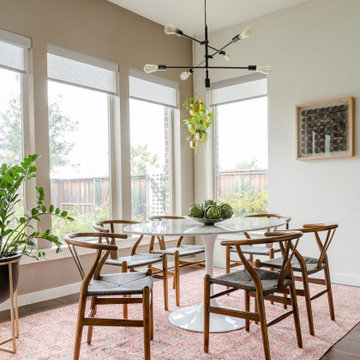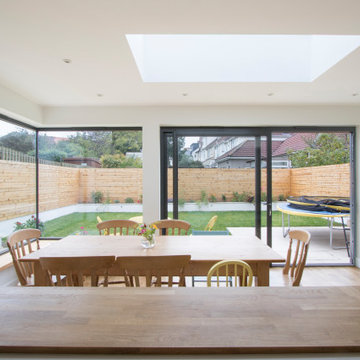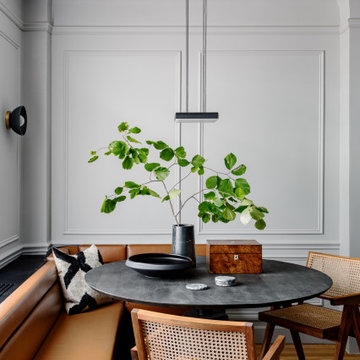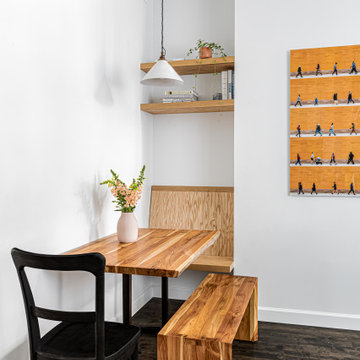Dining Room Design Ideas
Sort by:Popular Today
621 - 640 of 1,059,427 photos

A truly special property located in a sought after Toronto neighbourhood, this large family home renovation sought to retain the charm and history of the house in a contemporary way. The full scale underpin and large rear addition served to bring in natural light and expand the possibilities of the spaces. A vaulted third floor contains the master bedroom and bathroom with a cozy library/lounge that walks out to the third floor deck - revealing views of the downtown skyline. A soft inviting palate permeates the home but is juxtaposed with punches of colour, pattern and texture. The interior design playfully combines original parts of the home with vintage elements as well as glass and steel and millwork to divide spaces for working, relaxing and entertaining. An enormous sliding glass door opens the main floor to the sprawling rear deck and pool/hot tub area seamlessly. Across the lawn - the garage clad with reclaimed barnboard from the old structure has been newly build and fully rough-in for a potential future laneway house.
Find the right local pro for your project
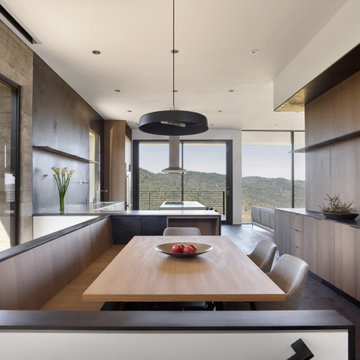
A built-in bench with steel capped ends merges into a kitchen with a steel backsplash. A double height stairwell beyond, is lined with the board-formed concrete wall.
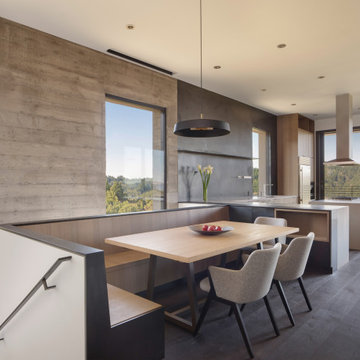
A built-in bench with steel capped ends merges into a kitchen with a steel backsplash. A double height stairwell beyond, is lined with the board-formed concrete wall.
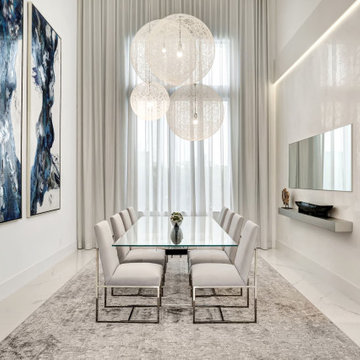
Simplicity had to be perfect. This dining space is perfectly simple. Each finish is to perfection, each piece important.

Dry bar in dining room. Custom millwork design with integrated panel front wine refrigerator and antique mirror glass backsplash with rosettes.

Designed by Malia Schultheis and built by Tru Form Tiny. This Tiny Home features Blue stained pine for the ceiling, pine wall boards in white, custom barn door, custom steel work throughout, and modern minimalist window trim in fir. This table folds down and away.
Dining Room Design Ideas
32
