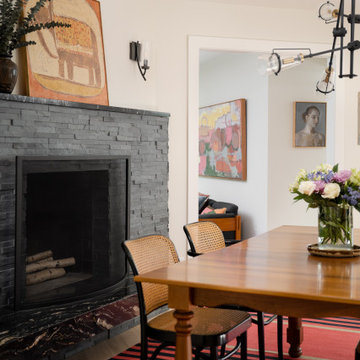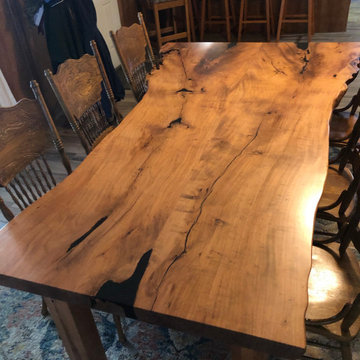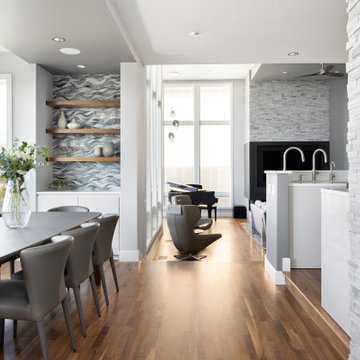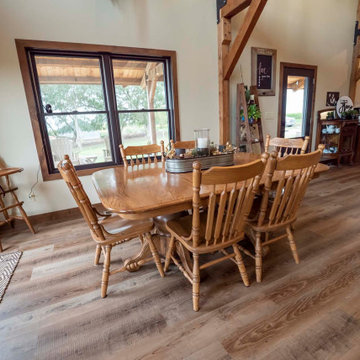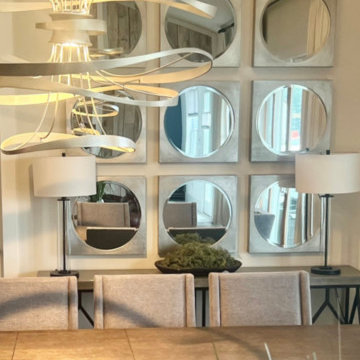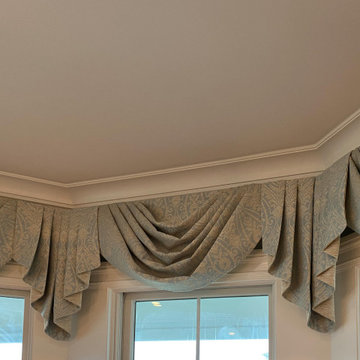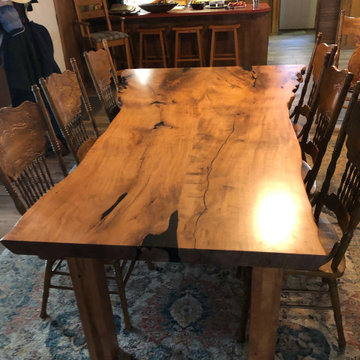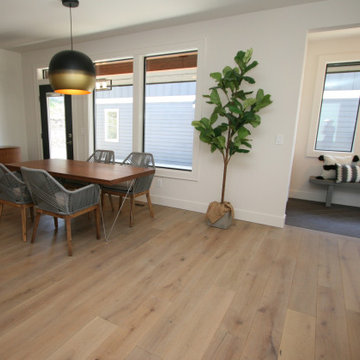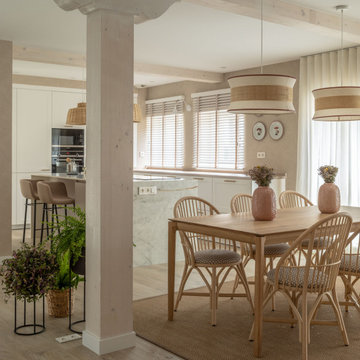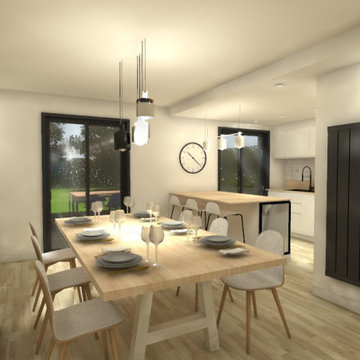Dining Room Design Ideas
Refine by:
Budget
Sort by:Popular Today
221 - 240 of 321 photos
Item 1 of 2
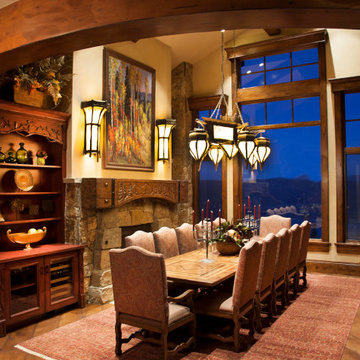
A huge fire place, built-in shelves, and floor-to-ceiling windows make this dining room the epitome of mountain grandeur.
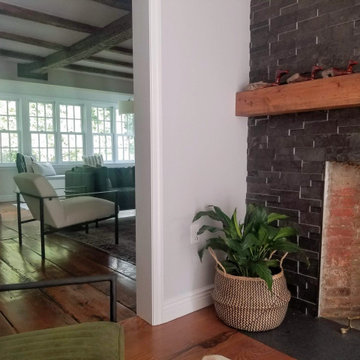
Whole Home design that encompasses a Modern Farmhouse aesthetic. Photos and design by True Identity Concepts.
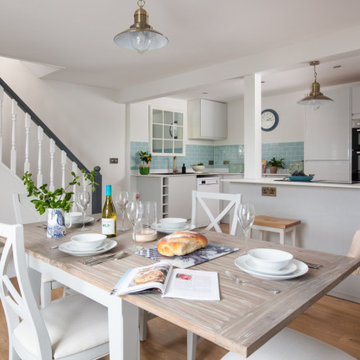
Boasting a large terrace with long reaching sea views across the River Fal and to Pendennis Point, Seahorse was a full property renovation managed by Warren French.
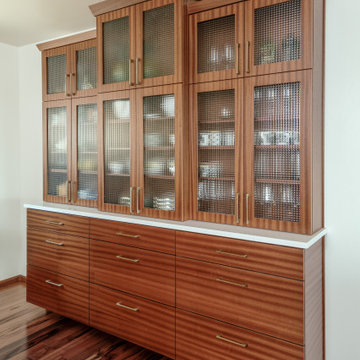
We brought the Sapele cabinets into the Front Entry Room by this custom hutch cabinet. The drawers below provide additional storage and the cross reed glass doors on top allow for dishware storage and display. Dimension was added by an increased depth in the center cabinet, and the angled crown moulding is highlighted nicely by the varied heights. This furniture piece is a beautiful view to enter the home to.
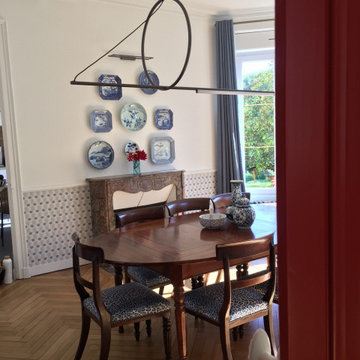
Les murs de la salle-à-manger, peints en blanc, sont habillés d''un soubassement en papier-peint Colefax bleu et blanc, surmonté d'une moulure. L'alimentation du lustre n'étant pas centrée dans la pièce, nous avons choisi une suspension déportée chez CVL, Cercle et trait, qui apporte de la modernité à pièce classique. La grande table ovale est un meuble que le client avait déjà, les chaises ont été chinées et retapissées d'un lin imprimé panthère.
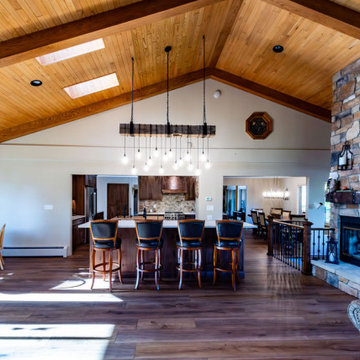
A large soffit was removed so that the vaulted ceiling and beautiful board and batten detail could be exposed. Walls were opened between the kitchen and dining rooms to create an open concept living space. In return that created more light throughout the space and plenty of counter space to prep and cook.
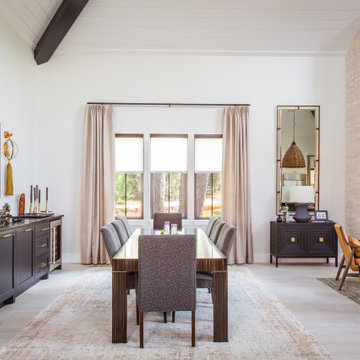
This dining table’s clean lines and striated ebony perfectly balance the custom dining chairs, while the sconces and artwork add a whimsical touch. The built-in credenza is the epitome of entertainment convenience, featuring ample storage, an ice maker, and a wine fridge.
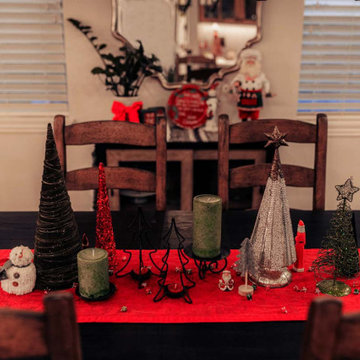
We had the opportunity to enhance the common areas of this residence with holiday décor. It was a delightful experience to adorn the mantel, tables, sofas, kitchen, and bathroom in the festive spirit of Christmas.
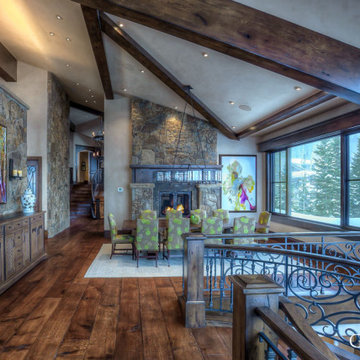
The views, fireplace, and perfectly balanced space invite you to sit down and stay a while in this luxury cabin.
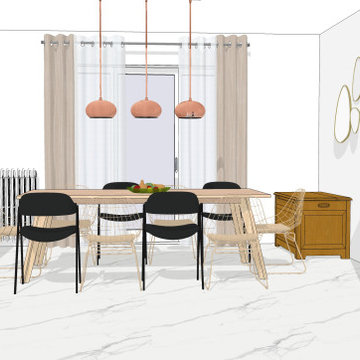
Projet de rénovation, d'aménagement sur-mesure et de décoration d'une grande pièce de vie à Aulnay.
Dining Room Design Ideas
12
