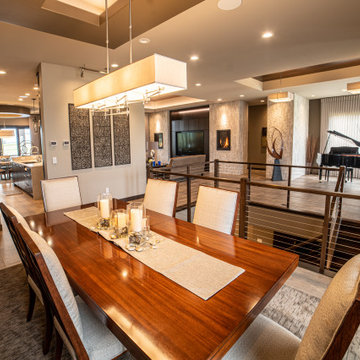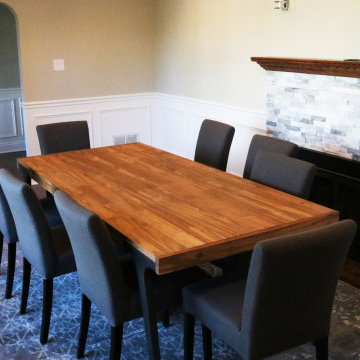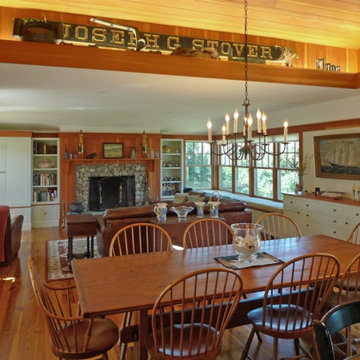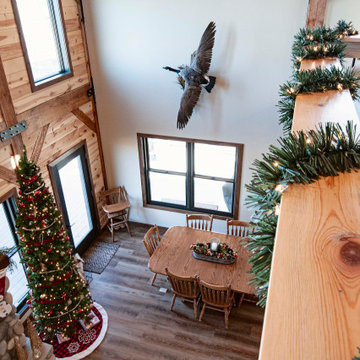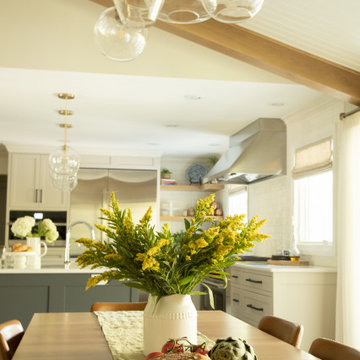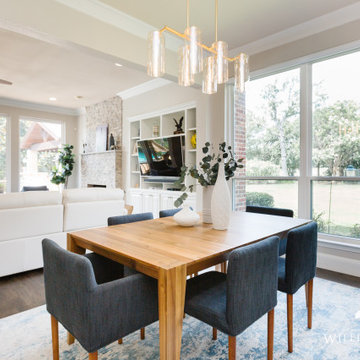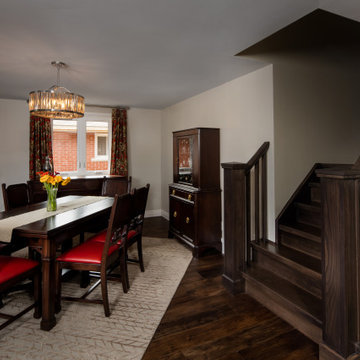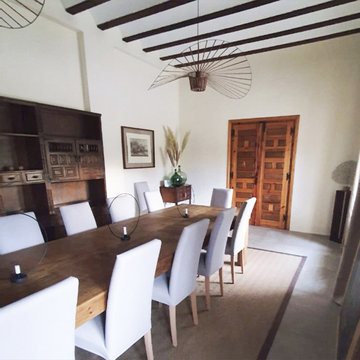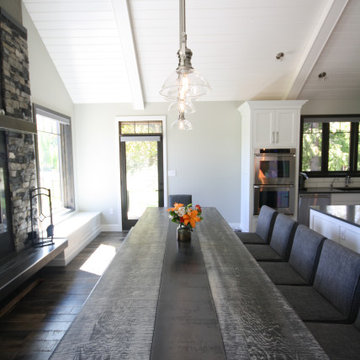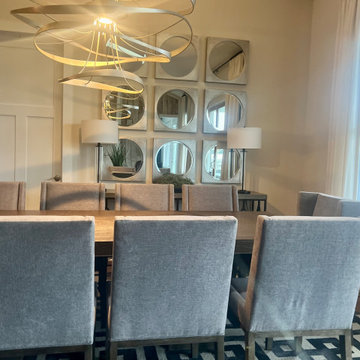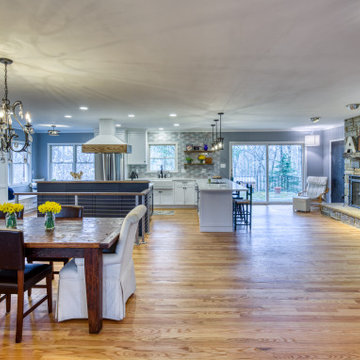Dining Room Design Ideas
Refine by:
Budget
Sort by:Popular Today
101 - 120 of 321 photos
Item 1 of 2
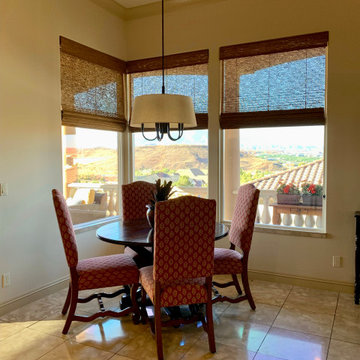
Bella Designs provided design ideas for the fireplace, entertainment center and installed natural woven shades in the family room, kitchen nook, laundry room and powder room.
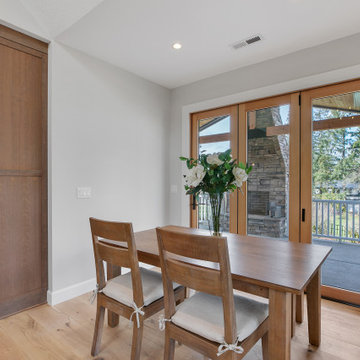
Experience the ultimate indoor-outdoor living with a bi-fold door connecting the dining room to a covered outdoor space with a cozy fireplace. Enjoy the seamless connection for relaxation and entertainment, creating a warm, inviting atmosphere that brings the outdoors in.
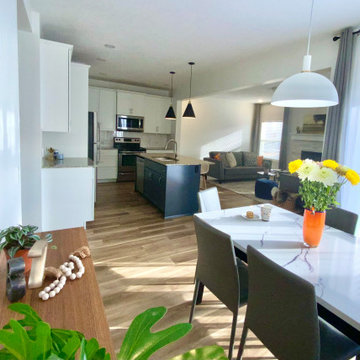
Re-envisioning an outdated home by incorporating modern furnishings and a lighter neutral palette with colourful accents. The remodel included new luxury vinyl flooring, modern lighting, new marble backsplash and painted cabinets to brighten and elevate the space. The ledger stone fireplace with wall panelling provided a beautiful focal point in the living room.
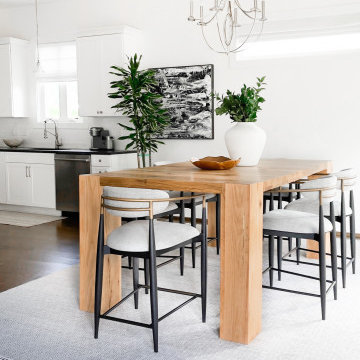
Shop My Design here: https://designbychristinaperry.com/white-bridge-living-kitchen-dining/
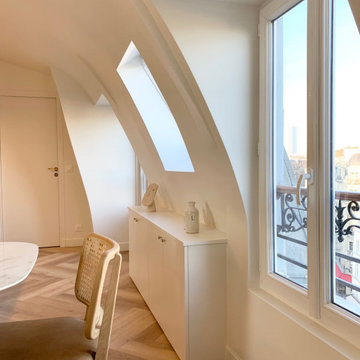
Rénovation complète d’un appartement parisien avec amélioration de la performance énergétique
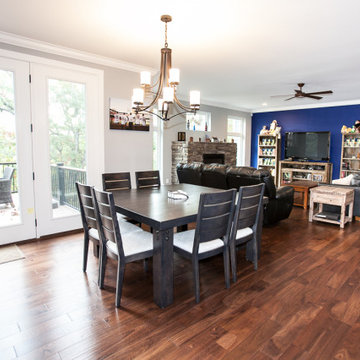
The open floor plan of this Craftsman-style home features a combined kitchen, dining, and family room area that is perfect for family time and entertaining. The rough cut stone and natural mortar of the fireplace are the same materials used on the exterior of the home.
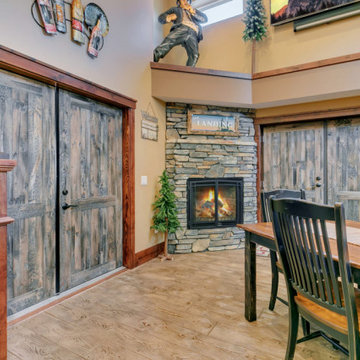
This vacation rental property built by Structural Buildings in Crosslake, MN features a gas fireplace, log plank stamped concrete floors, distressed wood wainscot, and distressed wood, double swing doors.
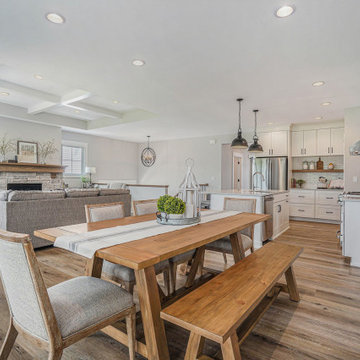
This quiet condo transitions beautifully from indoor living spaces to outdoor. An open concept layout provides the space necessary when family spends time through the holidays! Light gray interiors and transitional elements create a calming space. White beam details in the tray ceiling and stained beams in the vaulted sunroom bring a warm finish to the home.
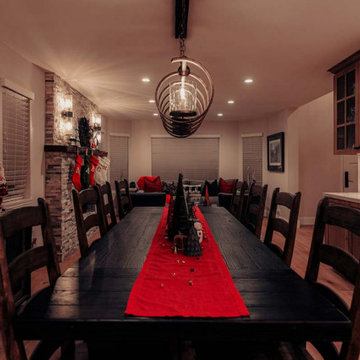
We had the opportunity to enhance the common areas of this residence with holiday décor. It was a delightful experience to adorn the mantel, tables, sofas, kitchen, and bathroom in the festive spirit of Christmas.
Dining Room Design Ideas
6
