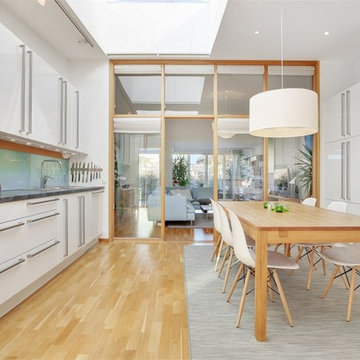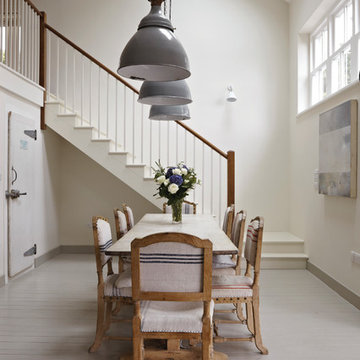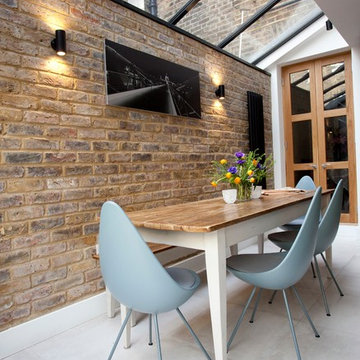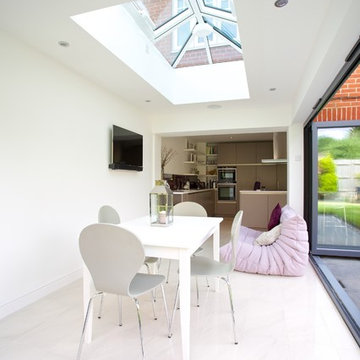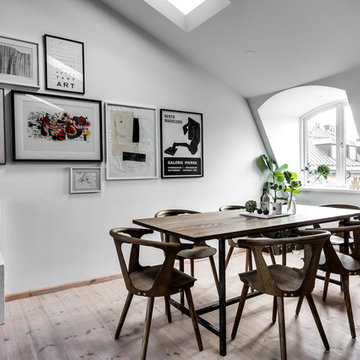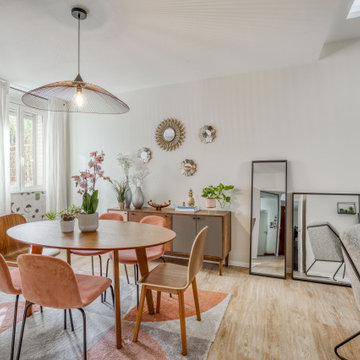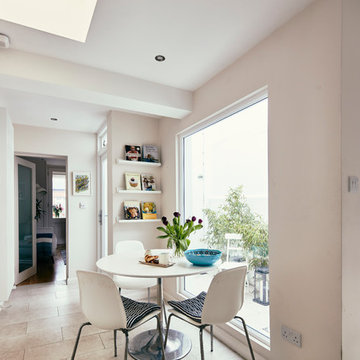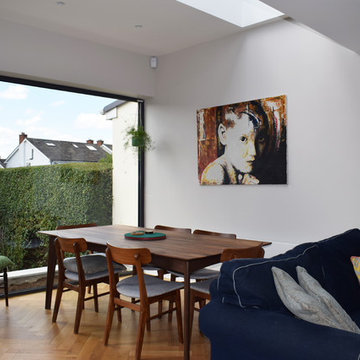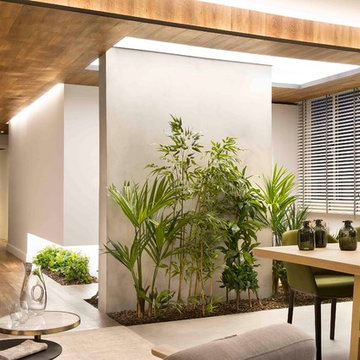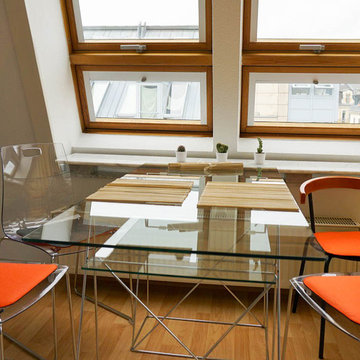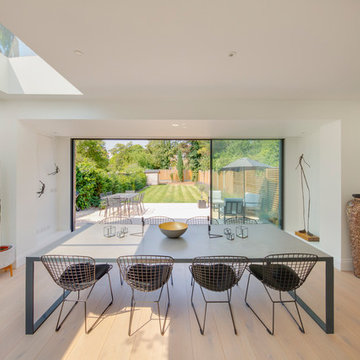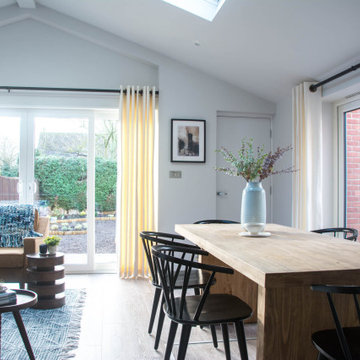Dining Room Design Ideas
Refine by:
Budget
Sort by:Popular Today
1 - 20 of 33 photos
Item 1 of 3
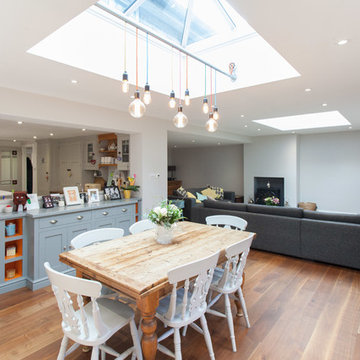
Extension to cottage to provide dining room open plan to kitchen and family living room. New decking to the garden area over a flat roof of a garage/store, better transition to the garden, bring more light into the inside space. New ground floor WC and utility room.
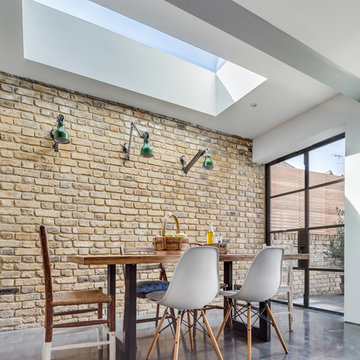
Set within the Carlton Square Conservation Area in East London, this two-storey end of terrace period property suffered from a lack of natural light, low ceiling heights and a disconnection to the garden at the rear.
The clients preference for an industrial aesthetic along with an assortment of antique fixtures and fittings acquired over many years were an integral factor whilst forming the brief. Steel windows and polished concrete feature heavily, allowing the enlarged living area to be visually connected to the garden with internal floor finishes continuing externally. Floor to ceiling glazing combined with large skylights help define areas for cooking, eating and reading whilst maintaining a flexible open plan space.
This simple yet detailed project located within a prominent Conservation Area required a considered design approach, with a reduced palette of materials carefully selected in response to the existing building and it’s context.
Photographer: Simon Maxwell
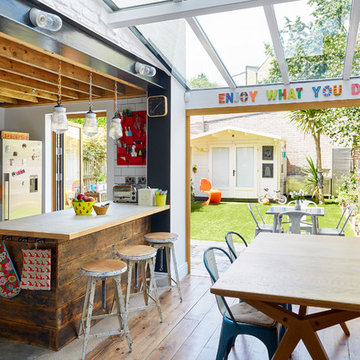
The kitchen/dining area uses a range of textures and colours to create a warm, original space.
Photo Andrew Beasley
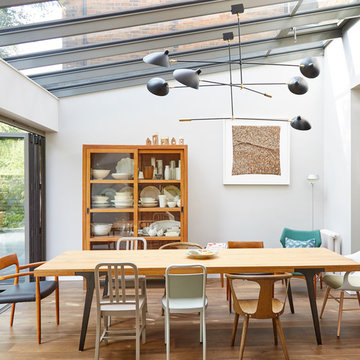
Apropos Conservatories
Bespoke Lean To Conservatory | Open Plan Dining/Kitchen Area | Let The Outdoors In
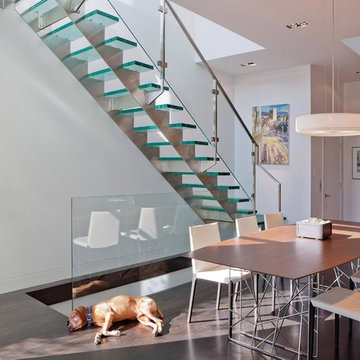
When asked by a client for a home that would stand up against the best of hotel suites, Dawson and Clinton created this Noe Valley residence. To fulfill the request, significant square footage was added to the home, and an open floor plan was used to maximize the space in the bedroom while replicating the feel of a luxury suite.
The master bedroom is designed to flow between the home’s terraces, connecting the space in a way that breaks down the relationship between exterior and interior
In renovating the bathrooms, designers worked to modernize the aesthetic, while finding space to complement residence with improved amenities, such as a luxurious double shower.
The use of glass was prevalent throughout, as a way to bring light down into the lower levels, resulting in what is the home's most striking feature- the staircase.
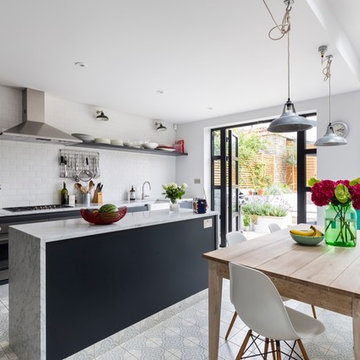
The rear of the property has been extended to the side and opened up into the garden with aluminium French doors with traditional divisions.
The kitchen is Italian, with recessed metal handles and a light coloured marble worktop, which encompasses the freestanding kitchen island on three sides. The fronts have been painted in a Farrow and Ball colour.
The floor tiles are hand made, on top of underfloor heating.
Photography by Chris Snook
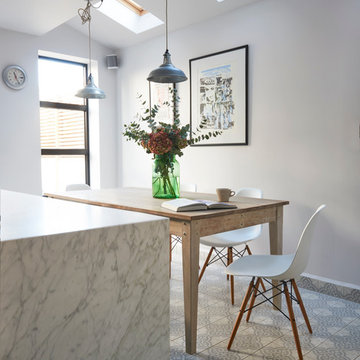
The rear of the property has been extended to the side and opened up into the garden with aluminium French doors with traditional divisions.
The kitchen is Italian, with recessed metal handles and a light coloured marble worktop, which encompasses the freestanding kitchen island on three sides. The fronts have been painted in a Farrow and Ball colour.
The floor tiles are hand made, on top of underfloor heating.
Two Velux windows give additional light to the side extension roof.
Photography by Verity Cahill
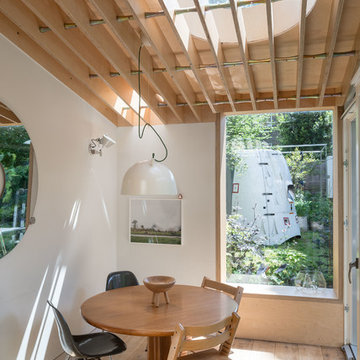
This beautiful kitchen extension has a plywood timber ribbed ceiling that allows the light to seep down through the structure creating wonderful shapes to a magical effect.
Dining Room Design Ideas
1
