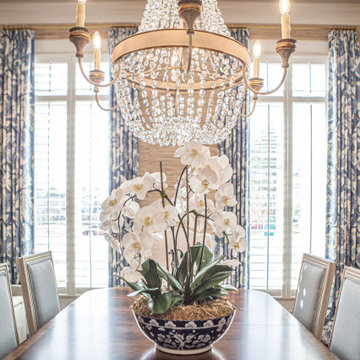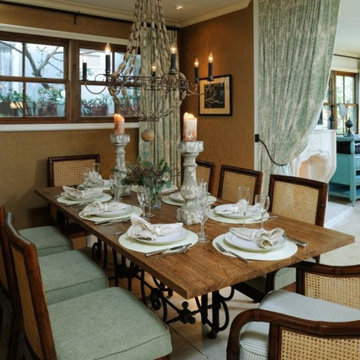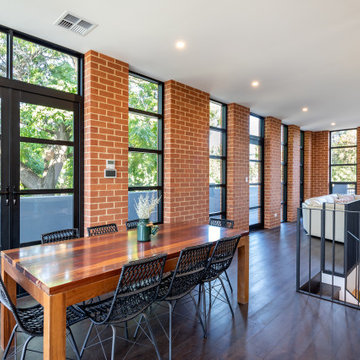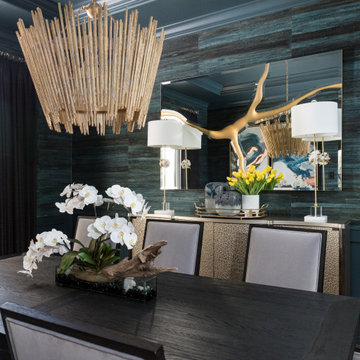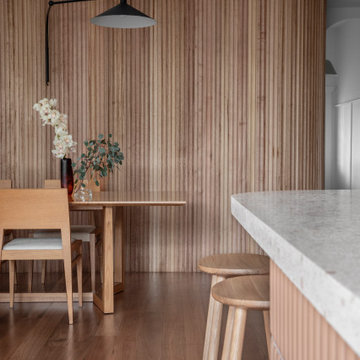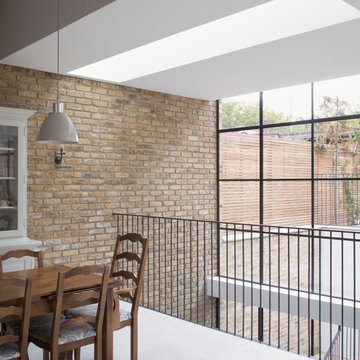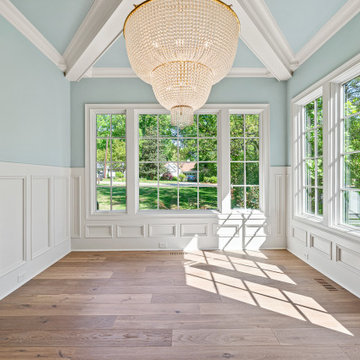Dining Room Design Ideas
Refine by:
Budget
Sort by:Popular Today
161 - 180 of 3,230 photos
Item 1 of 3

2-story addition to this historic 1894 Princess Anne Victorian. Family room, new full bath, relocated half bath, expanded kitchen and dining room, with Laundry, Master closet and bathroom above. Wrap-around porch with gazebo.
Photos by 12/12 Architects and Robert McKendrick Photography.

Stunning open plan living and dining space in this Hamptons or traditional style home. Vaulted timber lined ceilings painted white, with lovely dining space jutting out to the side of the living area.
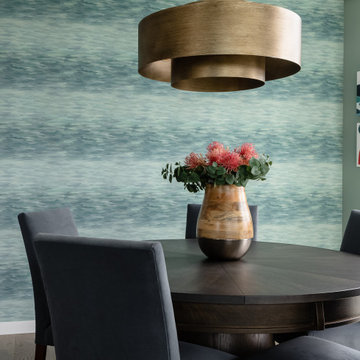
This home is all about the views! But let's take a moment to enjoy this gorgeous wallpaper which mirrors the feel of Lake Washington.

This young family began working with us after struggling with their previous contractor. They were over budget and not achieving what they really needed with the addition they were proposing. Rather than extend the existing footprint of their house as had been suggested, we proposed completely changing the orientation of their separate kitchen, living room, dining room, and sunroom and opening it all up to an open floor plan. By changing the configuration of doors and windows to better suit the new layout and sight lines, we were able to improve the views of their beautiful backyard and increase the natural light allowed into the spaces. We raised the floor in the sunroom to allow for a level cohesive floor throughout the areas. Their extended kitchen now has a nice sitting area within the kitchen to allow for conversation with friends and family during meal prep and entertaining. The sitting area opens to a full dining room with built in buffet and hutch that functions as a serving station. Conscious thought was given that all “permanent” selections such as cabinetry and countertops were designed to suit the masses, with a splash of this homeowner’s individual style in the double herringbone soft gray tile of the backsplash, the mitred edge of the island countertop, and the mixture of metals in the plumbing and lighting fixtures. Careful consideration was given to the function of each cabinet and organization and storage was maximized. This family is now able to entertain their extended family with seating for 18 and not only enjoy entertaining in a space that feels open and inviting, but also enjoy sitting down as a family for the simple pleasure of supper together.

The dining room is the first space you see when entering this home, and we wanted you to feel drawn right into it. We selected a mural wallpaper to wrap the walls and add a soft yet intriguing backdrop to the clean lines of the light fixture and furniture. But every space needs at least a touch of play, and the classic wishbone chair in a cheerful green does just the trick!
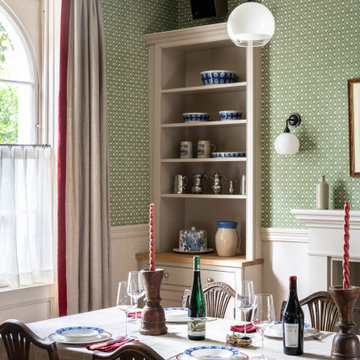
A traditional style dining room renovation in this listed town house in Clerkenwell. Part of a complete home renovation by Gemma Dudgeon Interiors
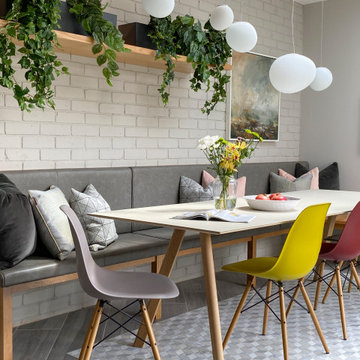
Part of a modern extension for a Victorian property in Bristol, this open plan dining features a light colour scheme and Scandi-inspired furniture.
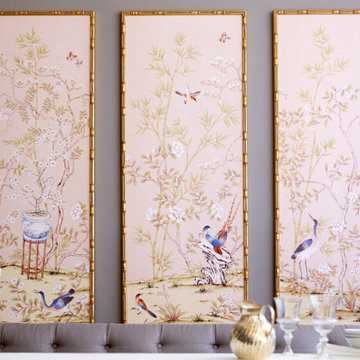
Design: "Chai Wan Triptych in Rose" colorway. Framed in gold bamboo frames, without glass.
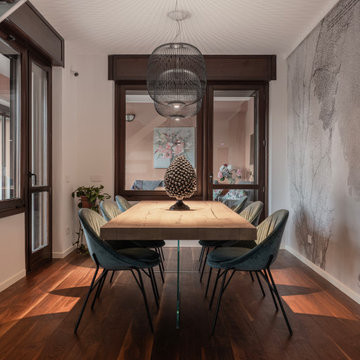
La sala da pranzo è costituita da un tavolo di design di Lago in legno con gambe in vetro e da poltroncine di Calligaris color ottanio. Le due lampade a sospensione sono le Spokes di Foscarini. La carta da parati è di Glamora.
Foto di Simone Marulli
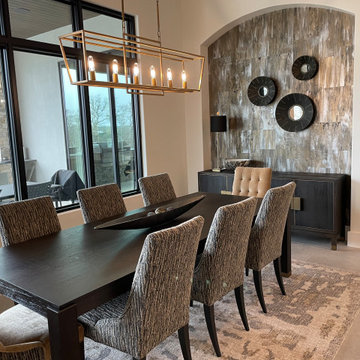
Creating a magazine perfect dining room, contrasting colors and fabrics take the show! All in a similar color scheme of gray, white, and rich brown, mixed furniture pieces provide a stunning design. Different host chairs and side chairs allow for a beautiful statement and introduce other fabulous fabrics. Solid, dark wood adorns the long and sturdy dining room table. Illuminating the entire eating area is a dimensional gold chandelier with exposed bulbs for an industrial chic touch. The area rug has an overall abstract pattern, but also lightens up the space. In the arched niche, marvelous wallpaper with metallic effects and chopped install look adds a unique look to the dining room. A luxe dark buffet fits like a glove inside the niche and harmonizes with the other gold tones in the space. Mirrors help reflect the natural light pouring in from the adjacent walls.
Dining Room Design Ideas
9
