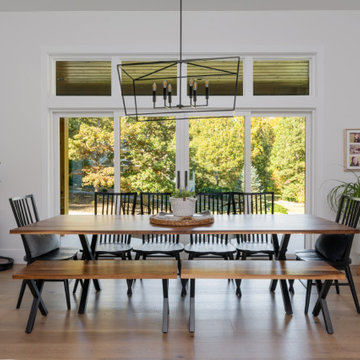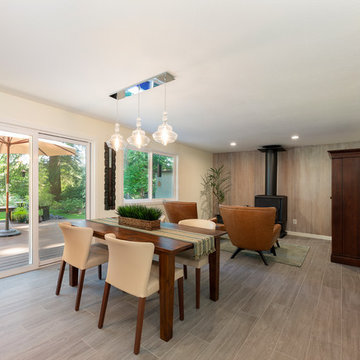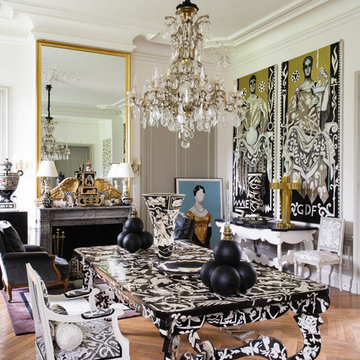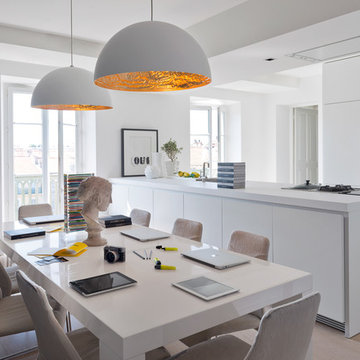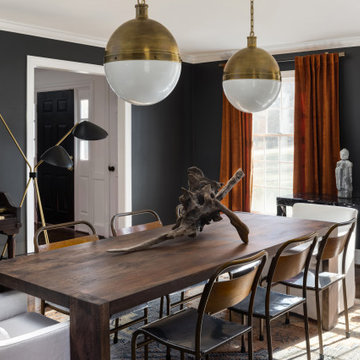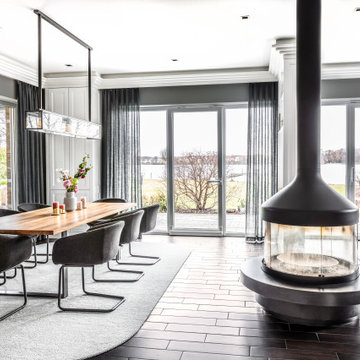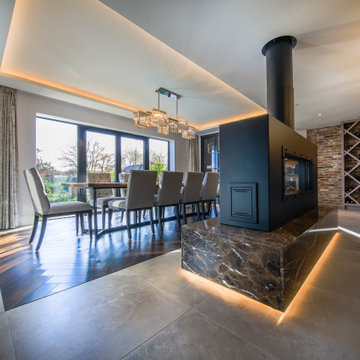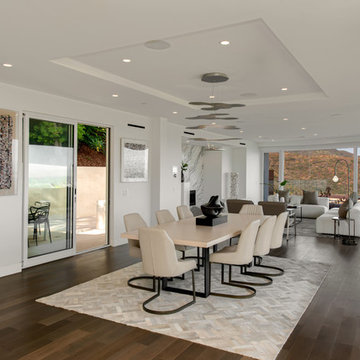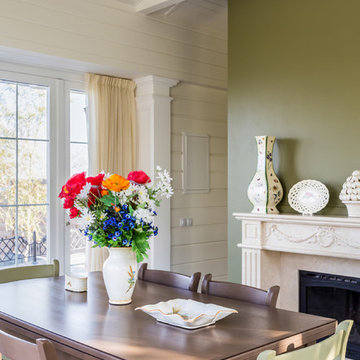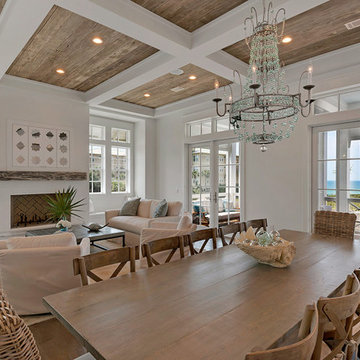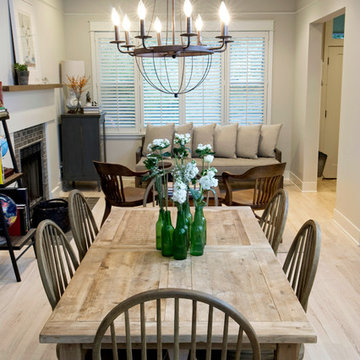Dining Room Design Ideas
Refine by:
Budget
Sort by:Popular Today
261 - 280 of 7,779 photos
Item 1 of 3
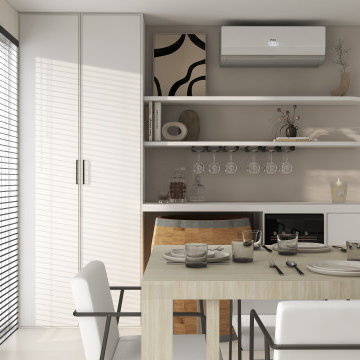
Cette maison neuve manquait de rangement, de fonctionnalité, elle n'avait pas été complètement aménager et manquer de personalisation et de décoration.
Souhaits des clients, tons neutres, blanc, beige et noir.
Création d'un meuble bar sur mesure pouvant accueillir un tonneau.

Picture yourself dining in a refined interior of a Chelsea, New York apartment, masterfully designed by Arsight. The space exudes an airy, white elegance, accentuated by unique art and a striking wooden table, surrounded by plush, comfortable chairs. A rustic brick wall provides an earthy contrast to the high ceiling, showcasing exposed beams for an industrial edge. Modern art pieces dress the room in harmony with the warm glow from the pendant light. The room's luxury is grounded by classic parquet flooring, tying together all elements in a seamless blend of style..
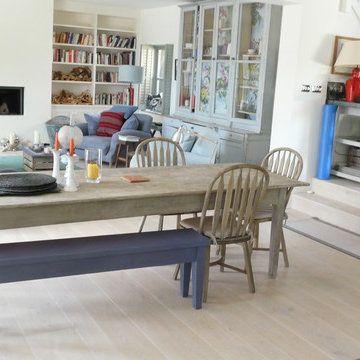
A relaxed coastal style kitchen with white wooden floors by Naked Floors. The floorboards are mixed width and are hand finished to create the perfect colour match for this relaxed coastal style home
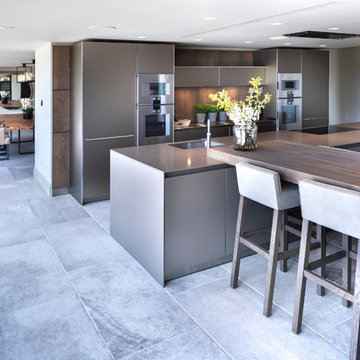
The Stunning Dining Room of this Llama Group Lake View House project. With a stunning 48,000 year old certified wood and resin table which is part of the Janey Butler Interiors collections. Stunning leather and bronze dining chairs. Bronze B3 Bulthaup wine fridge and hidden bar area with ice drawers and fridges. All alongside the 16 metres of Crestron automated Sky-Frame which over looks the amazing lake and grounds beyond. All furniture seen is from the Design Studio at Janey Butler Interiors.
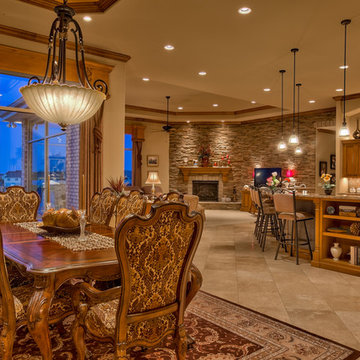
Home Built by Arjay Builders, Inc.
Photo by Amoura Productions
Cabinetry Provided by Eurowood Cabinetry, Inc.

When this 6,000-square-foot vacation home suffered water damage in its family room, the homeowners decided it was time to update the interiors at large. They wanted an elegant, sophisticated, and comfortable style that served their lives but also required a design that would preserve and enhance various existing details.
To begin, we focused on the timeless and most interesting aspects of the existing design. Details such as Spanish tile floors in the entry and kitchen were kept, as were the dining room's spirited marine-blue combed walls, which were refinished to add even more depth. A beloved lacquered linen coffee table was also incorporated into the great room's updated design.
To modernize the interior, we looked to the home's gorgeous water views, bringing in colors and textures that related to sand, sea, and sky. In the great room, for example, textured wall coverings, nubby linen, woven chairs, and a custom mosaic backsplash all refer to the natural colors and textures just outside. Likewise, a rose garden outside the master bedroom and study informed color selections there. We updated lighting and plumbing fixtures and added a mix of antique and new furnishings.
In the great room, seating and tables were specified to fit multiple configurations – the sofa can be moved to a window bay to maximize summer views, for example, but can easily be moved by the fireplace during chillier months.
Project designed by Boston interior design Dane Austin Design. Dane serves Boston, Cambridge, Hingham, Cohasset, Newton, Weston, Lexington, Concord, Dover, Andover, Gloucester, as well as surrounding areas.
For more about Dane Austin Design, click here: https://daneaustindesign.com/
To learn more about this project, click here:
https://daneaustindesign.com/oyster-harbors-estate
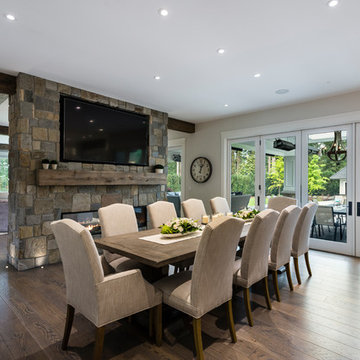
A massive expanse of folding nana-wall doors creates open-concept flow to the covered and heated patio, for year-round enjoyment. Inside, the greatroom runs the entire width of the house, separated by a substantial 2-way fireplace wrapped in stone to match the home’s exterior styling.
photography: Paul Grdina

This modern lakeside home in Manitoba exudes our signature luxurious yet laid back aesthetic.
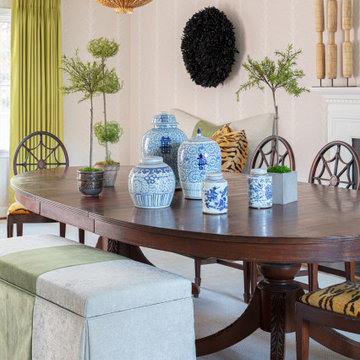
This extra long dining table utilizes custom upholstered benches for family dinners & holiday events. Classic schumacher adorns the walls and a bright chartreuse kravet drapery fabric makes for a modern & colorful punch.
Dining Room Design Ideas
14
