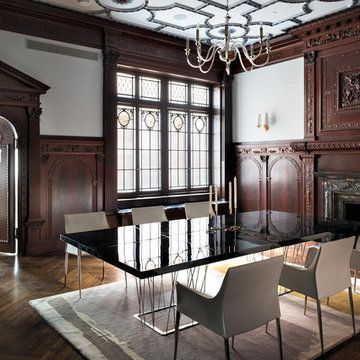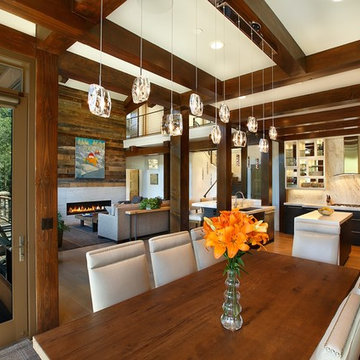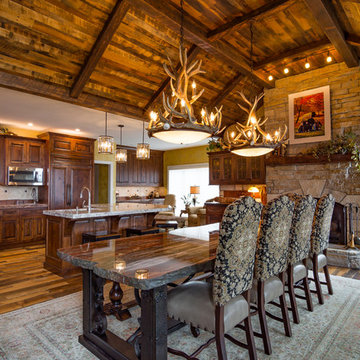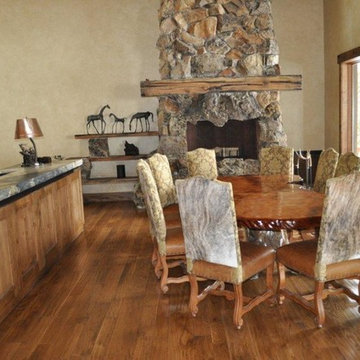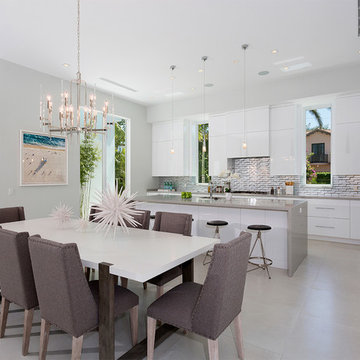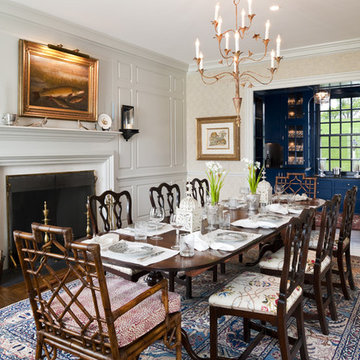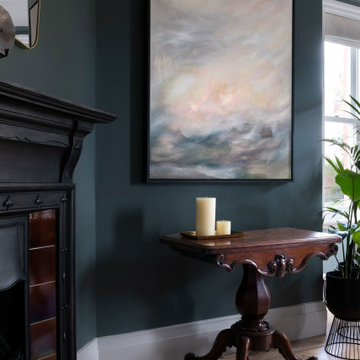Dining Room Design Ideas
Refine by:
Budget
Sort by:Popular Today
161 - 180 of 3,085 photos
Item 1 of 3

A curved leather bench is paired with side chairs. The chair backs are upholstered in the same leather with nailhead trim. The Window Pinnacle Clad Series casement windows are 9' tall and include a 28" tall fixed awning window on the bottom and a 78" tall casement on top.

Italian pendant lighting stands out against the custom graduated slate fireplace, custom old-growth redwood slab dining table with casters, contemporary high back host chairs with stainless steel nailhead trim, custom wool area rug, custom hand-planed walnut buffet with sliding doors and drawers, hand-planed Port Orford cedar beams, earth plaster walls and ceiling. Joel Berman glass sliding doors with stainless steel barn door hardware
Photo:: Michael R. Timmer

This project began with an entire penthouse floor of open raw space which the clients had the opportunity to section off the piece that suited them the best for their needs and desires. As the design firm on the space, LK Design was intricately involved in determining the borders of the space and the way the floor plan would be laid out. Taking advantage of the southwest corner of the floor, we were able to incorporate three large balconies, tremendous views, excellent light and a layout that was open and spacious. There is a large master suite with two large dressing rooms/closets, two additional bedrooms, one and a half additional bathrooms, an office space, hearth room and media room, as well as the large kitchen with oversized island, butler's pantry and large open living room. The clients are not traditional in their taste at all, but going completely modern with simple finishes and furnishings was not their style either. What was produced is a very contemporary space with a lot of visual excitement. Every room has its own distinct aura and yet the whole space flows seamlessly. From the arched cloud structure that floats over the dining room table to the cathedral type ceiling box over the kitchen island to the barrel ceiling in the master bedroom, LK Design created many features that are unique and help define each space. At the same time, the open living space is tied together with stone columns and built-in cabinetry which are repeated throughout that space. Comfort, luxury and beauty were the key factors in selecting furnishings for the clients. The goal was to provide furniture that complimented the space without fighting it.
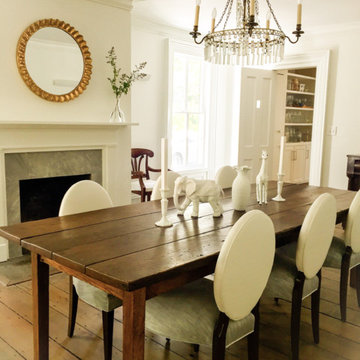
The entire house was simplified and modernized. We stripped the old floors. It was sealed, no stain added. Did the same treatment to the old country dining table. The room painted white with a high gloss paint on the wood trims, gold decorative items, and dark furniture. The combination of the old and new, country and sophistication resulted in a zen atmosphere we were going for.

Modern Dining Room in an open floor plan, sits between the Living Room, Kitchen and Outdoor Patio. The modern electric fireplace wall is finished in distressed grey plaster. Modern Dining Room Furniture in Black and white is paired with a sculptural glass chandelier. Floor to ceiling windows and modern sliding glass doors expand the living space to the outdoors.
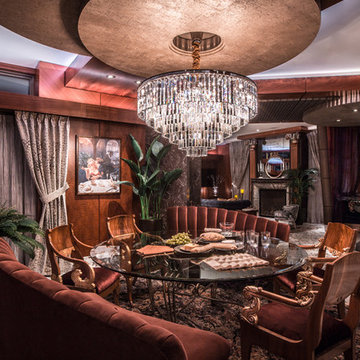
Period Russian Empire Chairs combine with our custom designed divan seating at the glass dining table, seating up to ten. The multi-layer "cloud" and mahogany bands above the table is a fanciful homage to the clients love of watches.
A "conversation nook" with stunning mural by Juarez Michado is visible in the right mid-ground. This special space for reading or semi-private conversation during an event at the residence is secluded by a deep maroon shear.
The Empire fireplace of the Living Room is shown in the background.

Level Three: The dining room's focal point is a sculptural table in Koa wood with bronzed aluminum legs. The comfortable dining chairs, with removable covers in an easy-care fabric, are solidly designed yet pillow soft.
Photograph © Darren Edwards, San Diego
Dining Room Design Ideas
9
