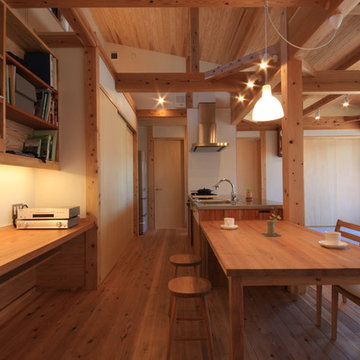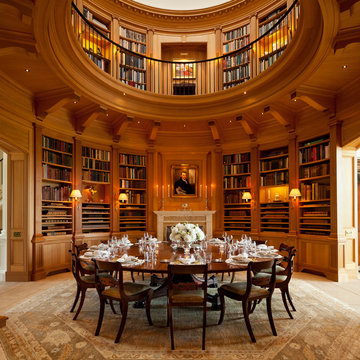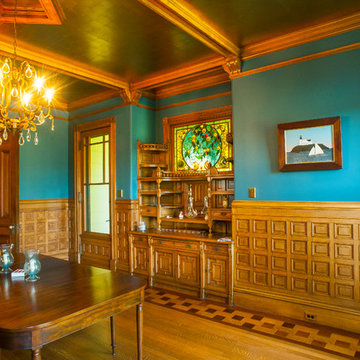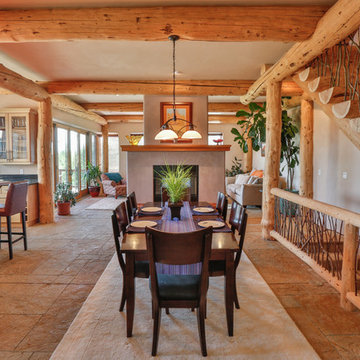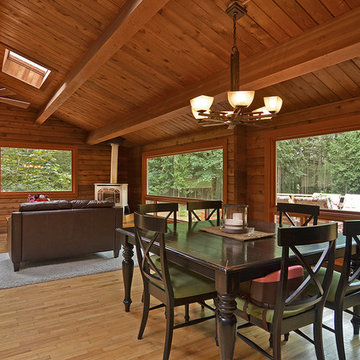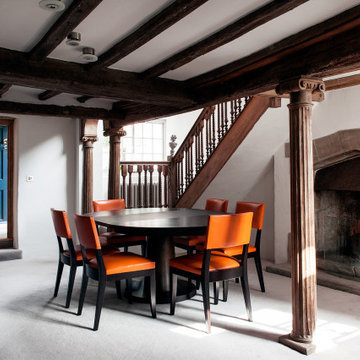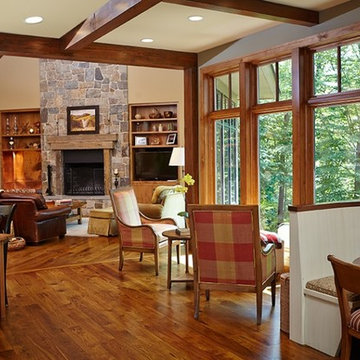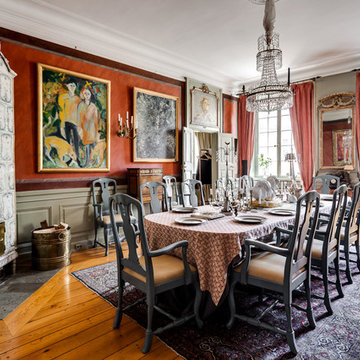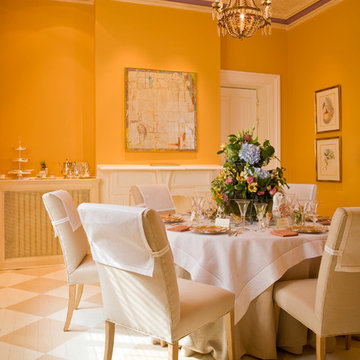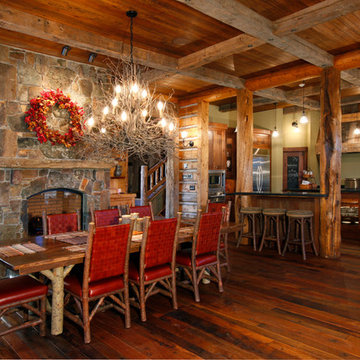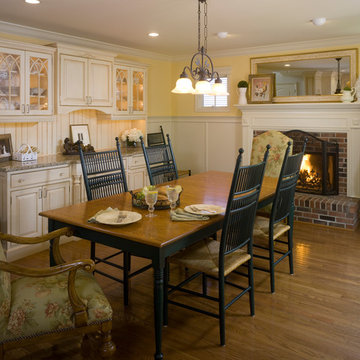Dining Room Design Ideas
Refine by:
Budget
Sort by:Popular Today
101 - 120 of 413 photos
Item 1 of 3
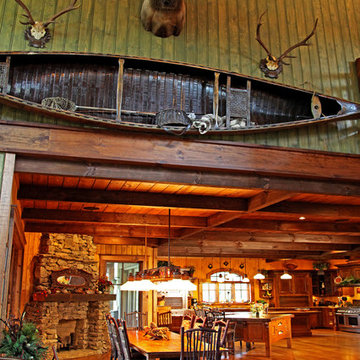
This welcoming family lake retreat was custom designed by MossCreek to allow for large gatherings of friends and family. It features a completely open design with several areas for entertaining. It is also perfectly designed to maximize the potential of a beautiful lakefront site. Photo by Erwin Loveland
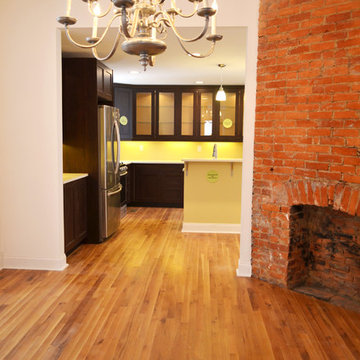
Natural Grade 2 1/4" Rift & Quartered White Oak - This is one of our most basic flooring options and it's absolutely stunning. Mixed lengths up to 12 ft.
This restored home was done using various types of green products.

Sitting atop a mountain, this Timberpeg timber frame vacation retreat offers rustic elegance with shingle-sided splendor, warm rich colors and textures, and natural quality materials.
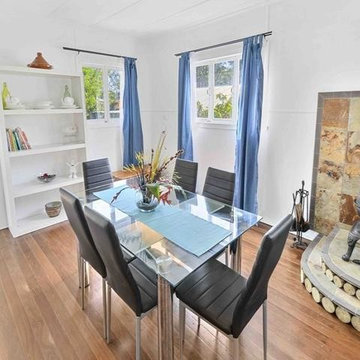
Budget renovation of 50's duplex. Removal of dividing wall, installation of custom designed pot belly stove. Slate hearth, copper smokestack removal of existing floorcoverings and repolish of existing hardwood floors. Ronald St Duplex by Birchall & Partners Architects
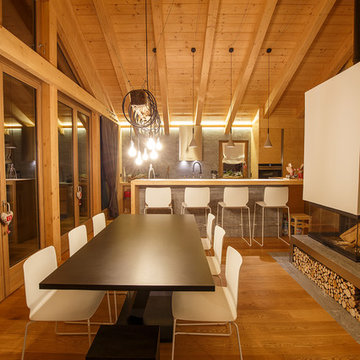
Uno degli aspetti più complessi nella progettazione di una mansarda è il sistema di illuminazione dello spazio. Una corretta illuminazione può fare la differenza e trasformare un appartamento ben arredato in un appartamento spettacolare. In questo progetto abbiamo deciso di utilizzare la trave di colmo quale "distributore" di illuminazione: oltre ad un sistema di strisce led che illumina il tetto in legno,da questo si diramano tutti i cavi che alimentano le lampade pendenti. In uno spazio molto alto è altresi importante evitare accuratamente la percezione di "spazio vuoto" e l'uso delle lampade pendenti scongiura questa eventualità.
Ph. Andrea Pozzi
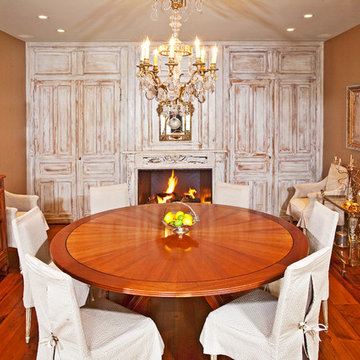
Photos By: Simon Berlyn
Architecture By: Hayne Architects
Project Management By: Matt Myers
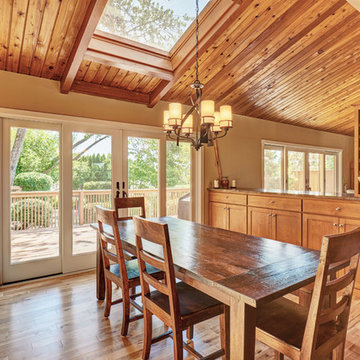
A custom wine rack is integrated into this lodge style dining room to hide a structural post. The custom built in cabinetry creates a visual divide from the living and dining area without closing anything off. Skylights and french doors add natural light. Knotty pine ceilings and wood floors add to the lodge style.
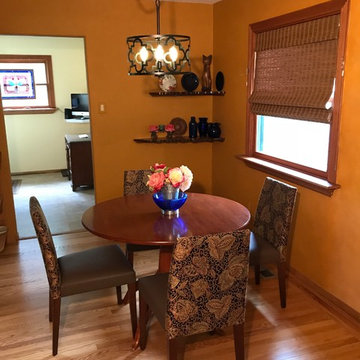
Moorish pattern and leather say Spanish and Craftsman, especially when combined with the custom artisan shelving.Round elements in the light fixture give this small space a better flow, both physically and visually.
Dining Room Design Ideas
6
