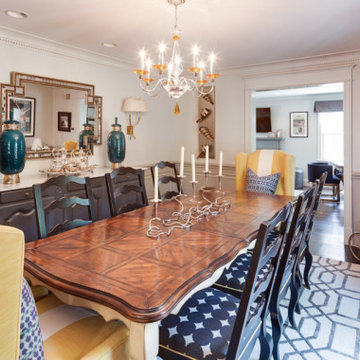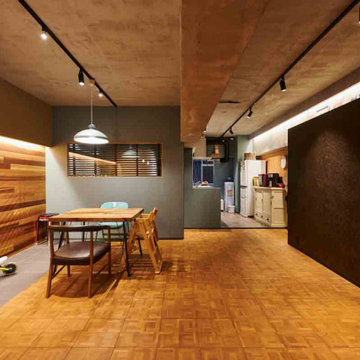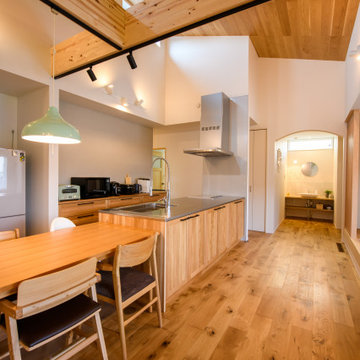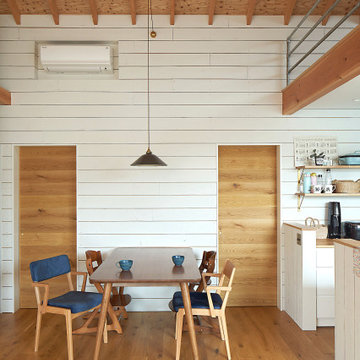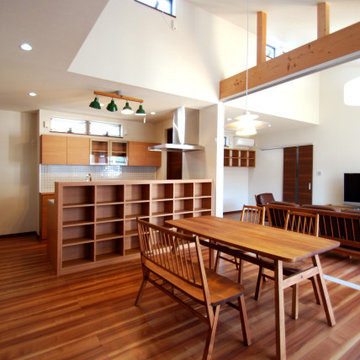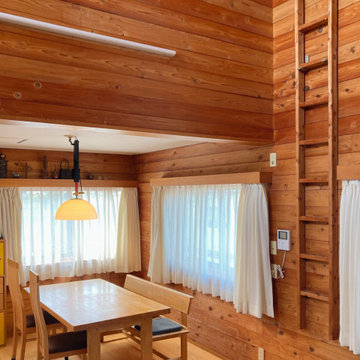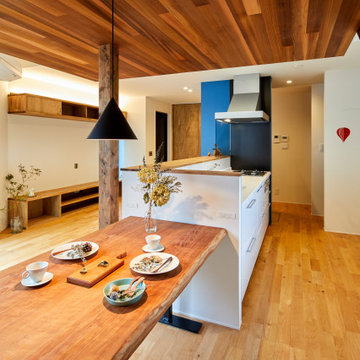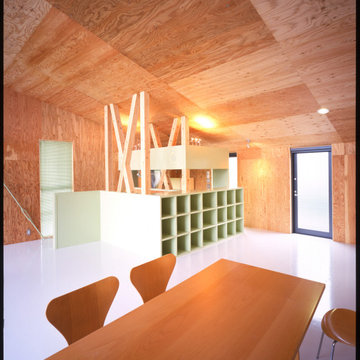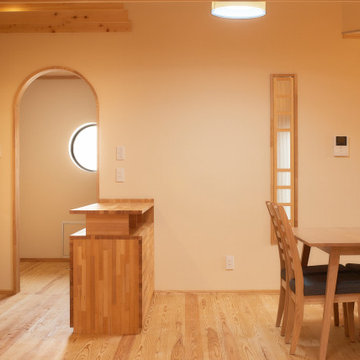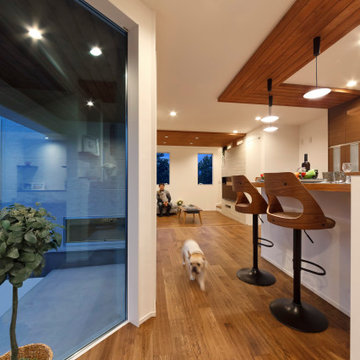Dining Room Design Ideas
Refine by:
Budget
Sort by:Popular Today
81 - 100 of 105 photos
Item 1 of 3
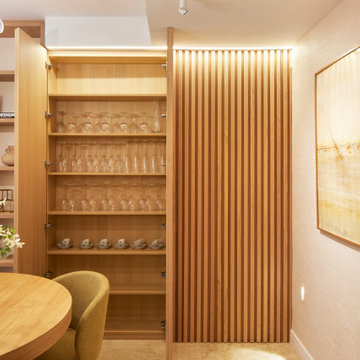
Panelado de palillería de madera de roble macizo que oculta un armario y una puerta de acceso a los dormitorios.
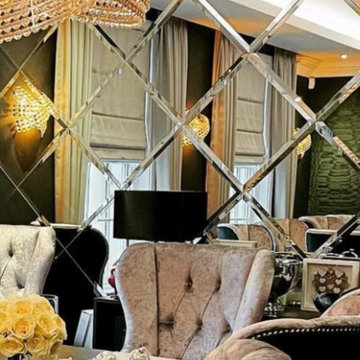
In crafting a luxurious dining room that exudes opulence and sophistication, I incorporated bespoke elements to elevate the space to new heights of elegance. The focal point of the room is a stunning bespoke mirrored wall that reflects and amplifies the room's natural light, creating a sense of spaciousness and grandeur. Surrounding a sleek, custom designed dining table are bespoke dining chairs crafted with exquisite attention to detail, combining rich materials such polished wood, plush velvet and shimmering metals to create a harmonious blend of textures and finishes. The room is adorned with tasteful accents like sparkling crystal chandeliers, lush draperies and ornate decor pieces that add a touch of glamour and refinement. Every element in this dining room has been meticulously selected and tailored to create a luxurious ambiance that invites guests to indulge in a dining experience that is as visually stunning as it is sumptuosly comfortable.
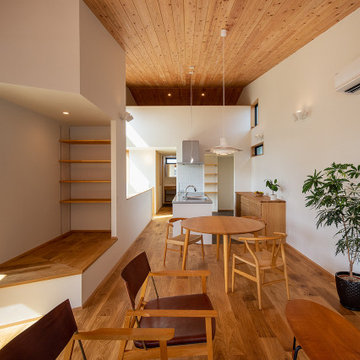
杉板貼りの勾配天井の先には、ロフト状のPCスペース。
天井の突き当りを下階から見えなくすることで、ここでも空間を広く見せています。
キッチンの前には目の高さに合わせたパノラマ窓。
開放感のあるキッチンとなりました。キッチンの床には清掃性を考慮してビニルタイルを採用し、背面には造り付けの造作食器棚を設置しました。
ダイニングテーブルの上のソーラー・ペンダントライトの間接照明の光もお洒落です。
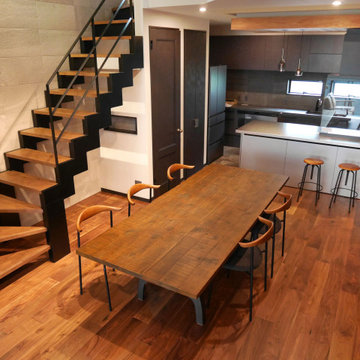
CRUSH CRUSH PROJECTのクランキーテーブルを採用しております。無垢材のカラーを基調とした落ち着いた空間で、天井も2600mmと高く、家族がリラックスして過ごせるダイニングとなっております。アイランドキッチンも近く、食事の際も動線がシンプルで過ごしやすいです。
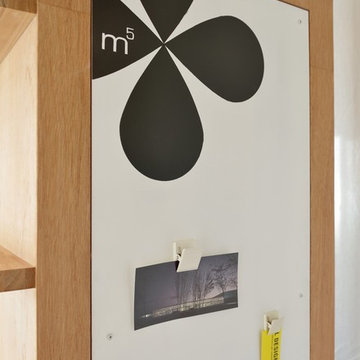
中央の家具には一部塗装した鉄板を組み込んであります。
これはマグネットボードの役割を果たし、賃貸アパートのデメリットである「掲示物関係の壁への負担」を軽減する目的があります。
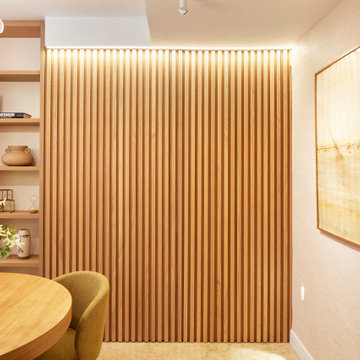
Panelado de palillería de madera de roble macizo que oculta un armario y una puerta de acceso a los dormitorios.
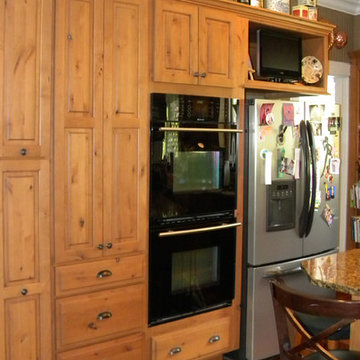
2-story addition to this historic 1894 Princess Anne Victorian. Family room, new full bath, relocated half bath, expanded kitchen and dining room, with Laundry, Master closet and bathroom above. Wrap-around porch with gazebo.
Photos by 12/12 Architects and Robert McKendrick Photography.
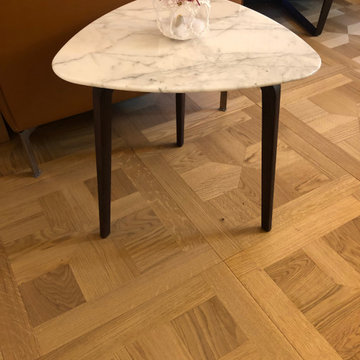
Parquet formato Versailles, in essenza rovere naturale, scelta elegant senza nodi, oliato color miele. Questo parquet è stato creato su progetto per i clienti che hanno deciso di posarlo in tutti gli ambienti della casa (ad esclusione di cucina e bagni). Il risultato è estremamente elegante, il parquet rende la casa accogliente e raffinata.
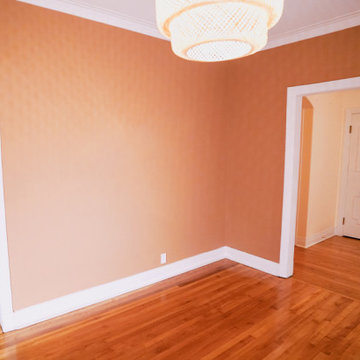
Throughout the ground floor, parquet and carpet were removed to showcase existing hardwood floors, which were sanded and varnished. Plaster walls and ceilings were also given a fresh repaint. This was part of a combined duplex renovation, which also included a kitchen and bathroom.
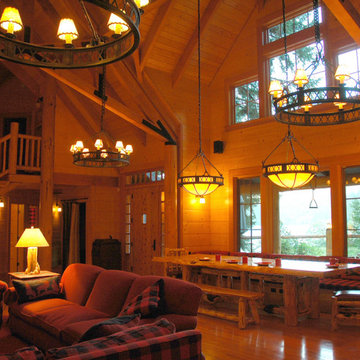
Moving to the interior of the same bay, the window seat and log table compliment the design. The entire interior of the lodge is faced with pine - the only gyp board is in the closets and storage spaces. All log acquisition and shaping for both building and furniture was done my the general contractor. Note stair build with half-log treads.
Dining Room Design Ideas
5
