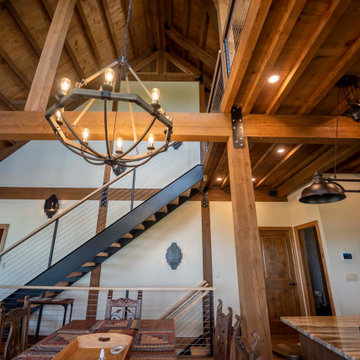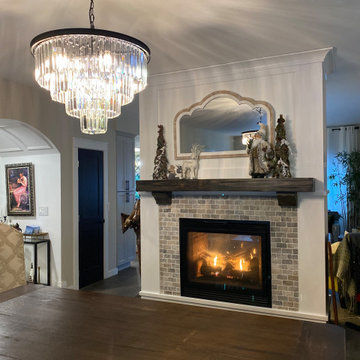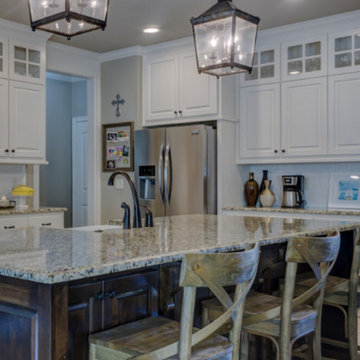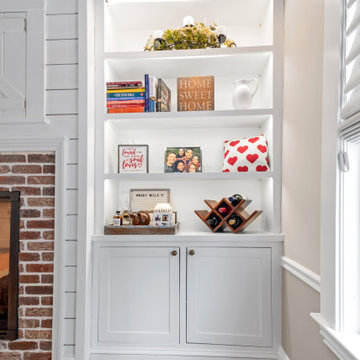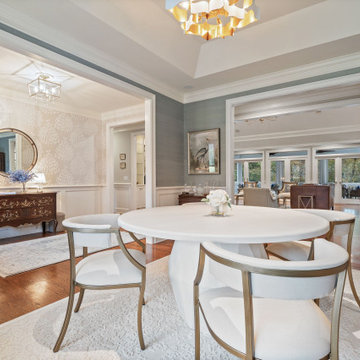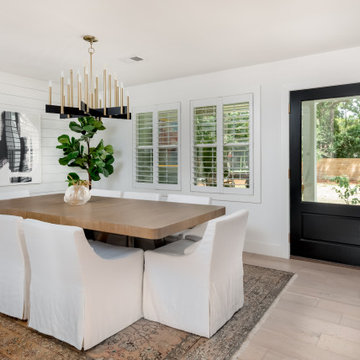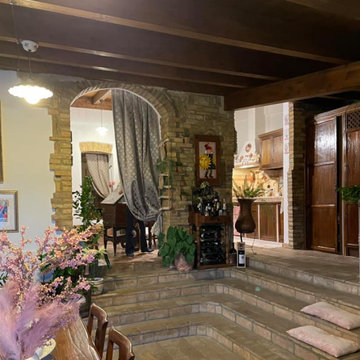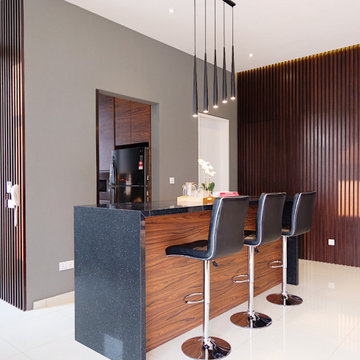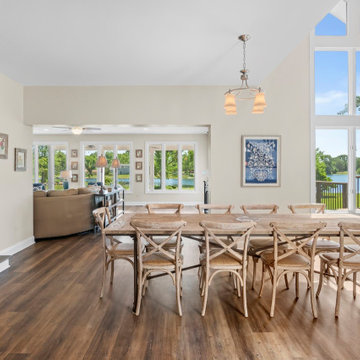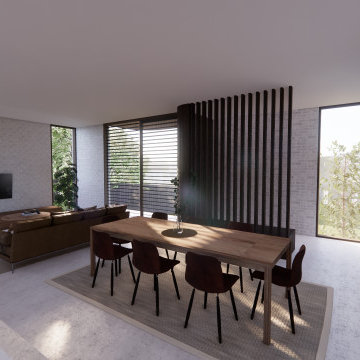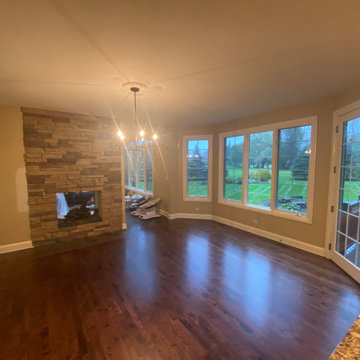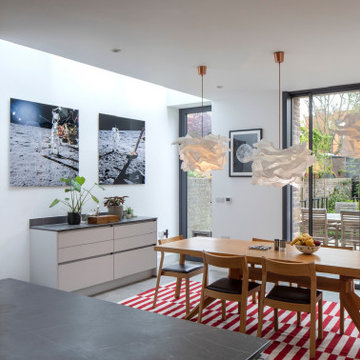Dining Room Design Ideas with a Brick Fireplace Surround
Refine by:
Budget
Sort by:Popular Today
101 - 120 of 164 photos
Item 1 of 3

Colour and connection are the two elements that unify the interior of this Glasgow home. Prior to the renovation, these rooms were separate, so we chose a colour continuum that would draw the eye through the now seamless spaces.
.
We worked off of a cool turquoise colour palette to brighten up the living area, while we shrouded the dining room in a moody deep jewel. The cool leafy palette extends to the couch’s upholstery and to the monochrome credenza in the dining room. To make the blue-green scheme really pop, we selected warm-toned red accent lamps, dried pampas grass, and muted pink artwork.
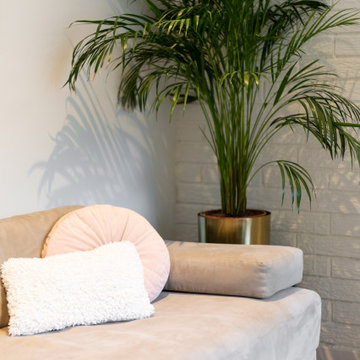
Los clientes me contactaran para realizar una reforma de la área living de su casa porque no se sentían a gusto con los espacios que tenían, ya que eran muy cerrados, obstruyan la luz y no eran prácticos para su estilo de vida.
De este modo, lo primero que sugerimos ha sido tirar las paredes del hall de entrada, eliminar el armario empotrado en esa área que también bloqueaba el espacio y la pared maestra divisoria entre la cocina y salón.
Hemos redistribuido el espacio para una cocina y hall abiertos con una península que comunican con el comedor y salón.
El resultado es un espacio living acogedor donde toda la familia puede convivir en conjunto, sin ninguna barrera. La casa se ha vuelto mas luminosa y comunica también con el espacio exterior. Los clientes nos comentaran que muchas veces dejan la puerta del jardín abierta y pueden estar cocinando y viendo las plantas del exterior, lo que para ellos es un placer.
Los muebles de la cocina se han dibujado à medida y realizado con nuestro carpintero de confianza. Para el color de los armarios se han realizado varias muestras, hasta que conseguimos el tono ideal, ya que era un requisito muy importante. Todos los electrodomésticos se han empotrado y hemos dejado a vista 2 nichos para dar mas ligereza al mueble y poder colocar algo decorativo.
Cada vez más el espacio entre salón y cocina se diluye, entonces dibujamos cocinas que son una extensión de este espacio y le llamamos al conjunto el espacio Living o zona día.
A nivel de materiales, se han utilizado, tiradores de la marca italiana Formani, la encimera y salpicadero son de Porcelanosa Xstone, fregadero de Blanco, grifería de Plados, lámparas de la casa francesa Honoré Deco y papel de pared con hojas tropicales de Casamance.
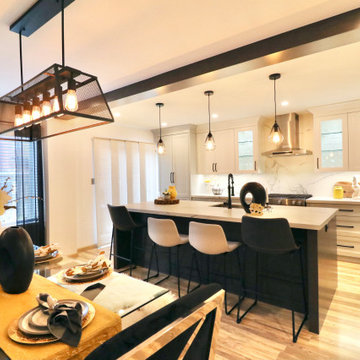
Open concept kitchen and formal dining room
A large island both for food prep as well as a great place to gather for everyday meals and while entertaining.
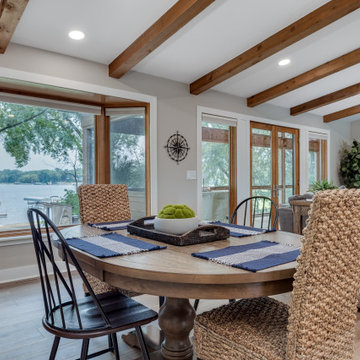
In conjunction with the living space, we did all new paint, baseboard, flooring, and decor we were able to create a quaint dining space that on-looks the lake

- Dark green alcove hues to visually enhance the existing brick. Previously painted black, but has now been beautifully sandblasted and coated in a clear matt lacquer brick varnish to help minimise airborne loose material.
- Various bricks were chopped out and replaced prior to work due to age related deterioration.
- Dining room floor was previously original orange squared quarry tiles and soil. A damp proof membrane was installed to help enhance and retain heat during winter, whilst also minimising the risk of damp progressing.
- Dining room floor finish was silver-lined with matt lacquered engineered wood panels. Engineered wood flooring is more appropriate for older properties due to their damp proof lining fused into the wood panel.
- a course of bricks were chopped out spanning the length of the dining room from the exterior due to previous damp present. An extra 2 courses of engineered blue brick were introduced due to the exterior slope of the driveway. This has so far seen the damp disappear which allowed the room to be re-plastered and painted.
- Original features previously removed from dining room were reintroduced such as coving, plaster ceiling rose and original 4 panel moulded doors.
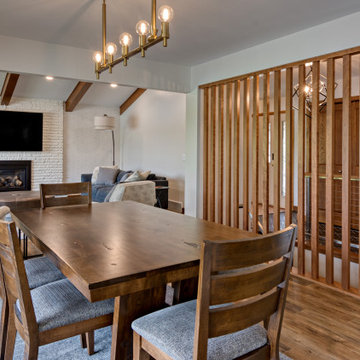
Mid-Century modern dining room with custom Cherry wood slat wall, Oak beams in living room.
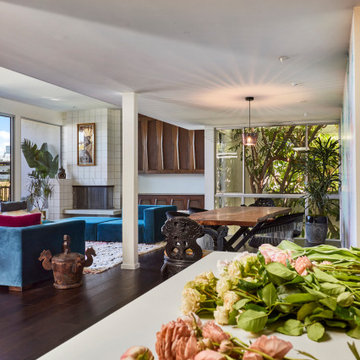
From the kitchen island looking back towards the living room which features a Beni Ourain Moroccan Rug, a
custom modular sofa by Live Design in blue fabric, a wood cut painting over the fireplace “Harvest” 2009 by unknown and sight lines to built-in cabinetry that fits a large television and audio system
In the dining room, a “Vertigo Pendant” by Constance Guisset for Petite Fixture in Beetle Iridescent Black finish illuminates the lowered ceiling with a backdrop of a two-story pocket courtyard featuring a mature Mallet Flower Tree with “Platner Armchairs” for Knoll with polished nickel and classic Boucle in Onyx finish as well as vintage carved wood dragon end chairs and a dining table by owner made with live edge Teak slab that is lacquered finished
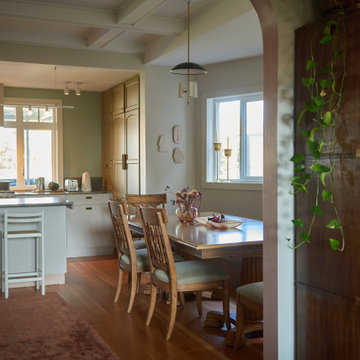
Open concept kitchen and dining room. Dining room has a bench seat area against a bay window area as well as an exposed brick fireplace. Kitchen features granite countertops and backsplash as well as a kitchen island with the same granite. Green cabinets fill in the kitchen area with a concealed panel fridge. Pendant, pot and chandelier lighting are used throughout the space to cover all lighting conditions and highlight the beautiful coffered ceiling.
Dining Room Design Ideas with a Brick Fireplace Surround
6
