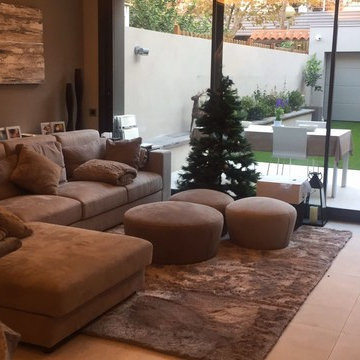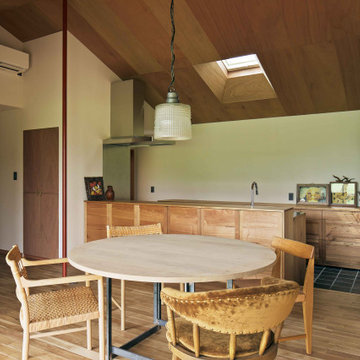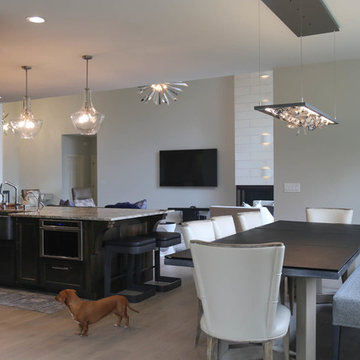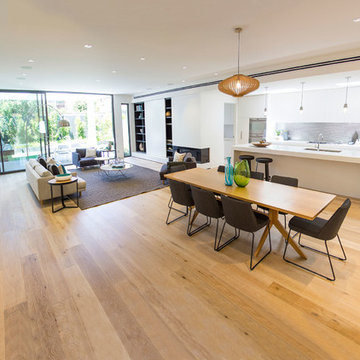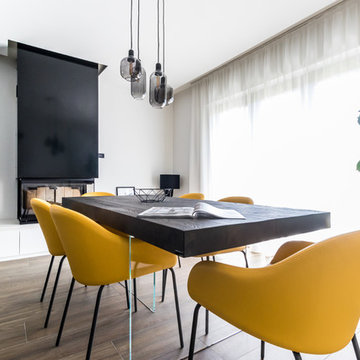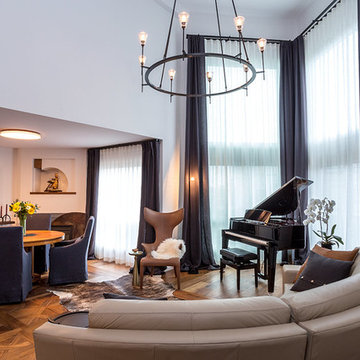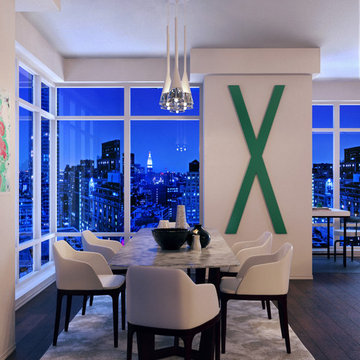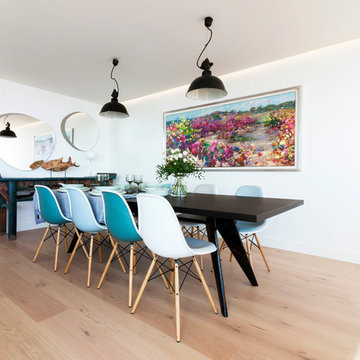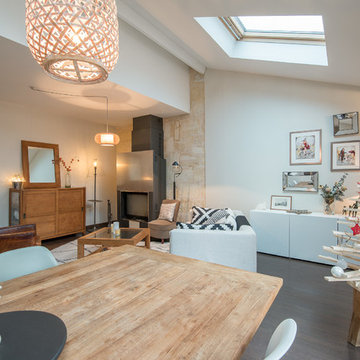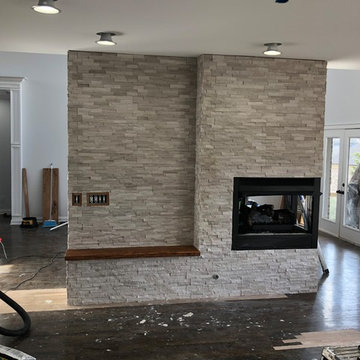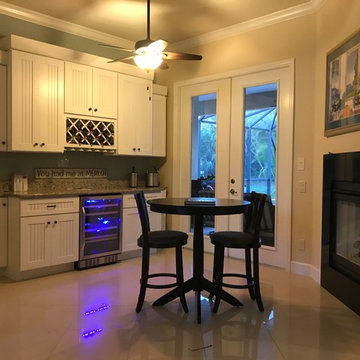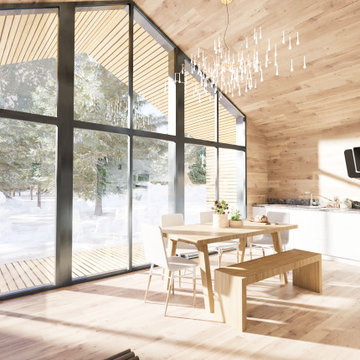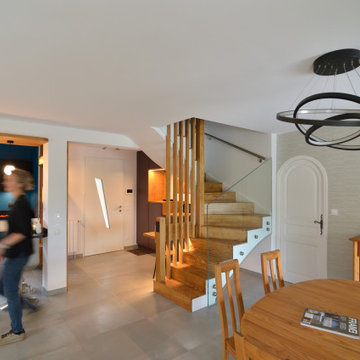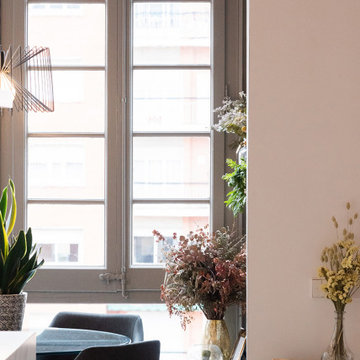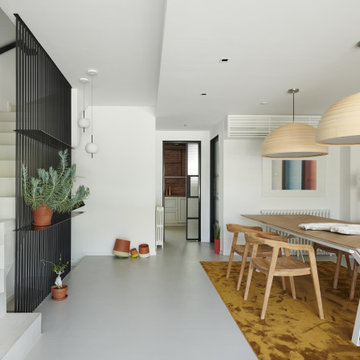Dining Room Design Ideas with a Corner Fireplace and a Metal Fireplace Surround
Refine by:
Budget
Sort by:Popular Today
21 - 40 of 92 photos
Item 1 of 3
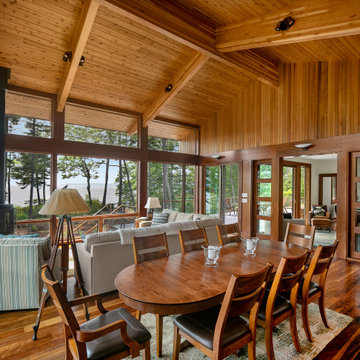
Headland is a NextHouse, situated to take advantage of the site’s panoramic ocean views while still providing privacy from the neighboring property. The home’s solar orientation provides passive solar heat gains in the winter while the home’s deep overhangs provide shade for the large glass windows in the summer. The mono-pitch roof was strategically designed to slope up towards the ocean to maximize daylight and the views.
The exposed post and beam construction allows for clear, open spaces throughout the home, but also embraces a connection with the land to invite the outside in. The aluminum clad windows, fiber cement siding and cedar trim facilitate lower maintenance without compromising the home’s quality or aesthetic.
The homeowners wanted to create a space that welcomed guests for frequent family gatherings. Acorn Deck House Company obliged by designing the home with a focus on indoor and outdoor entertaining spaces with a large, open great room and kitchen, expansive decks and a flexible layout to accommodate visitors. There is also a private master suite and roof deck, which showcases the views while maintaining privacy.
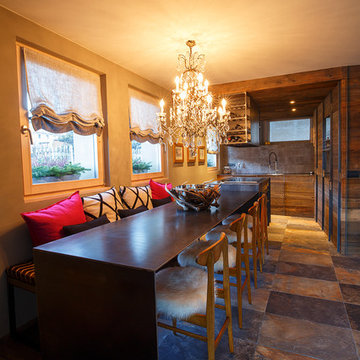
Il tavolo metallico fissato sul fianco dell'isola della cucina si prolunga nello spazio per circa tre metri ed è circondato da sedie in legno su un lato e da una lunga panca su quello opposto. La "lingua" di ferro che lo caratterizza scende fino a terra con la funzione di sostegno e prosegue, incassata nel pavimento, fino al camino angolare.
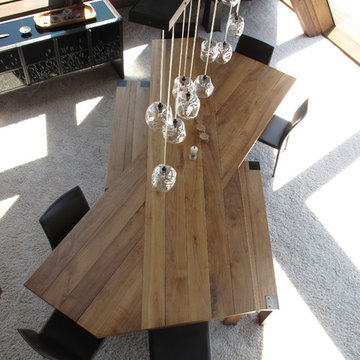
The New Groovy! A renovation of a 1960's pyramid on the California coast. This custom walnut dining table can fit 12 for a crowd or provide intimate seating for two. A John Pomp chandelier provides the sparkle and the Ted Boerner buffet has a field of grass reflected in its doors.
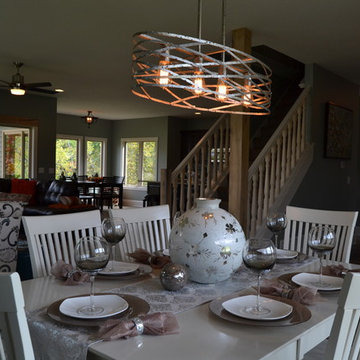
Rustic cherry, ash, and oak wood features embrace the great room windows, staircase, columns.
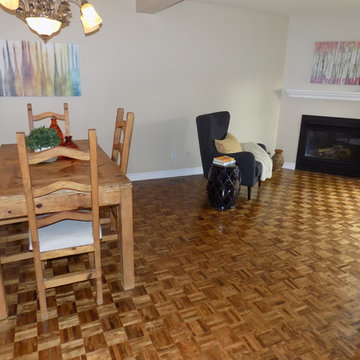
In home selling, colour matters. Our team will help you choose the best colours to work with your home’s fixed elements and help you neutralize your living spaces through paint and/or design to broaden your home’s appeal and ensure that buyers’ eyes are drawn to your home’s selling features.
Photo Credits: Four Corners Home Solutions
Dining Room Design Ideas with a Corner Fireplace and a Metal Fireplace Surround
2
