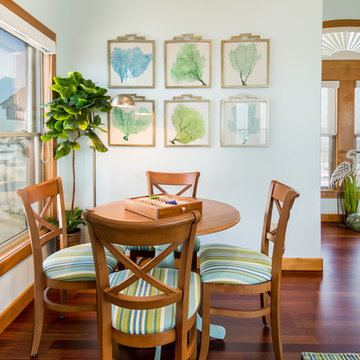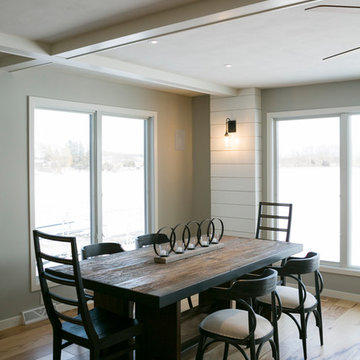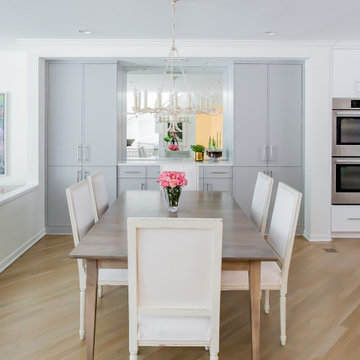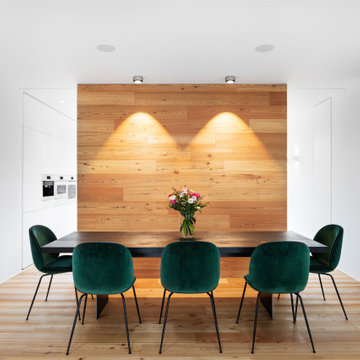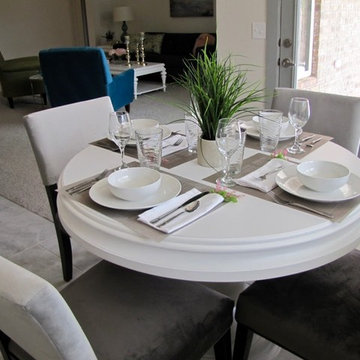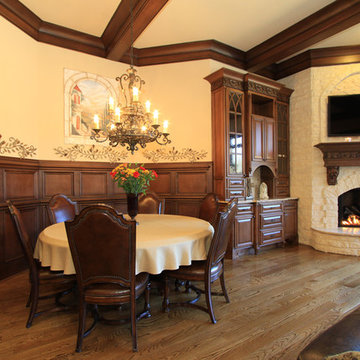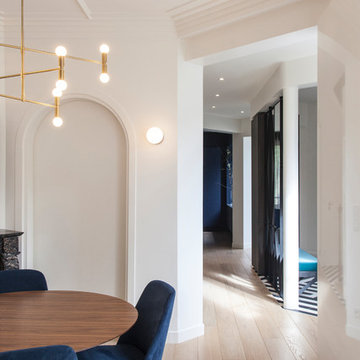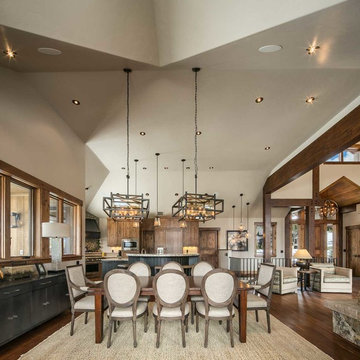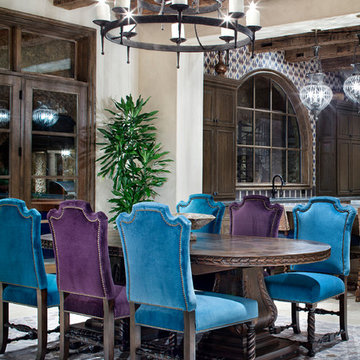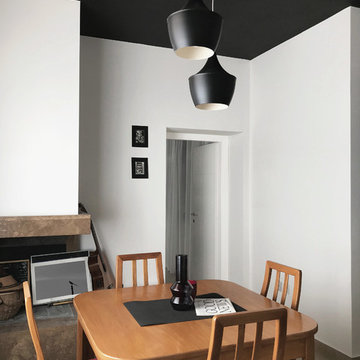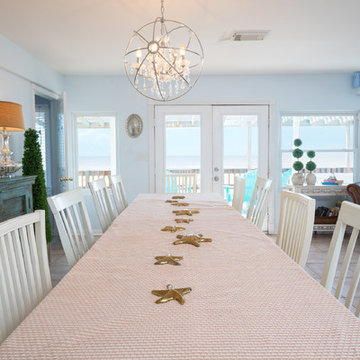Dining Room Design Ideas with a Corner Fireplace and a Stone Fireplace Surround
Refine by:
Budget
Sort by:Popular Today
61 - 80 of 417 photos
Item 1 of 3
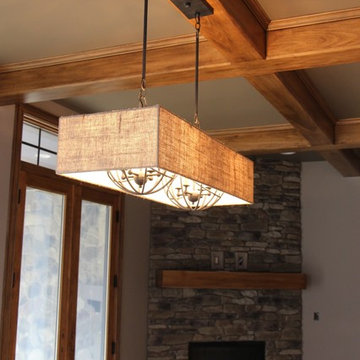
Long Rectangular Light Fixture over a dining table with a hint of a rustic stone fireplace.
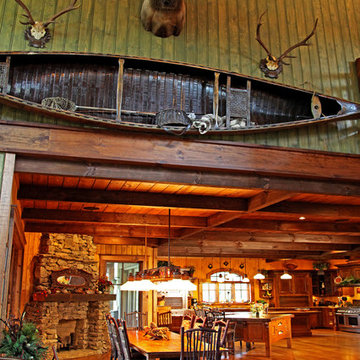
This welcoming family lake retreat was custom designed by MossCreek to allow for large gatherings of friends and family. It features a completely open design with several areas for entertaining. It is also perfectly designed to maximize the potential of a beautiful lakefront site. Photo by Erwin Loveland
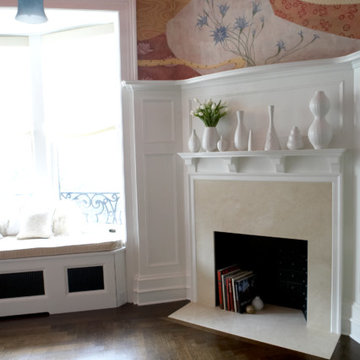
Dining Room space off of Kitchen with built-in custom window seat and fireplace with stone surround. Stained white oak flooring in herringbone pattern. Custom painted ceiling and walls.
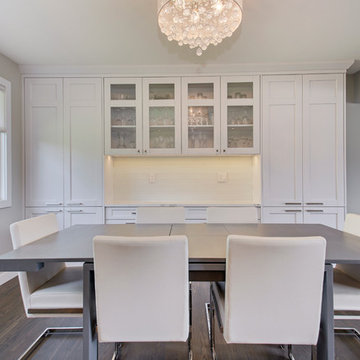
This was a main floor level renovation where we removed the entire main floor and two walls. We then installed a custom kitchen and dining room cabinets, laundry room & powder room cabinets, along with rich hardwood flooring.
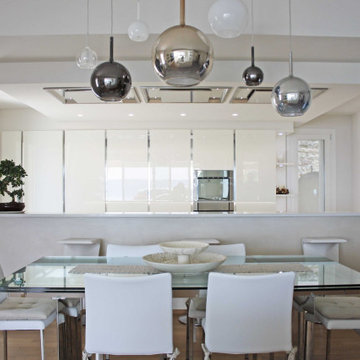
Dal soggiorno passiamo alla zona pranzo. Il grande open space permette di sfruttare al meglio tutti gli spazi. Un lampadario composto da molteplici corpi illuminanti domina il tavolo da pranzo. Da qui si intravede, sul fondo, la grande cucina tecnologica con isola.
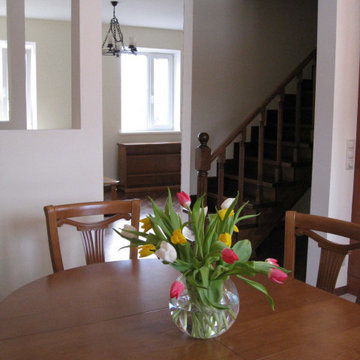
Жилой дом 150 м2.
История этого объекта довольно необычна. Заказчикам «по случаю» был приобретён земельный участок с кирпичным недостроем . Пожелание было: «сделайте что –нибудь, чтобы иногда сюда приезжать». В доме было множество уровней, которые совершенно не совпадали, слишком маленьких или слишком больших помещений, нарезанных странным образом. В результате, структуру дома удалось «причесать». На первом этаже разместились большая гостиная с камином и кухня - столовая. На втором - спальня родителей, кабинет (тоже с камином) и 2-х уровневая детская. Интерьер получился светлым и лёгким. Семья заказчика приезжает в обновлённый дом не просто « иногда», а практически переселилась сюда из Москвы.
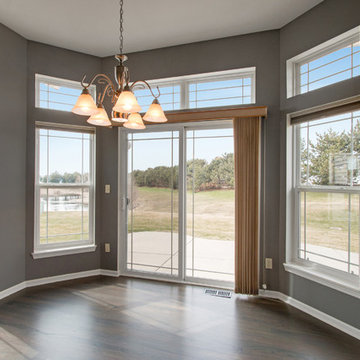
Golden Oak or Honey Oak cabinets installed in the early 2000's in this kitchen, like so many across America. Today the trend seems to be painted cabinets. Because these cabinets are in great shape, we decided to simply paint them and save the homeowner from having to purchase all new cabinets.
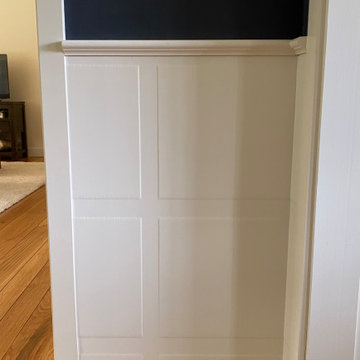
Much of the living room dining room stayed in the same footprint, but the surfaces were all renewed. The original character white oak flooring was retained and extended into the kitchen and laundry area.
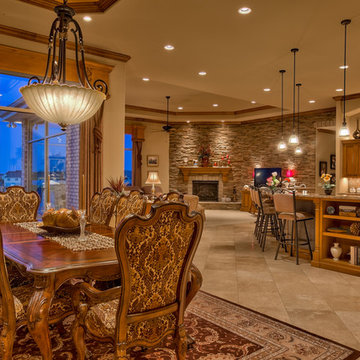
Home Built by Arjay Builders, Inc.
Photo by Amoura Productions
Cabinetry Provided by Eurowood Cabinetry, Inc.
Dining Room Design Ideas with a Corner Fireplace and a Stone Fireplace Surround
4
