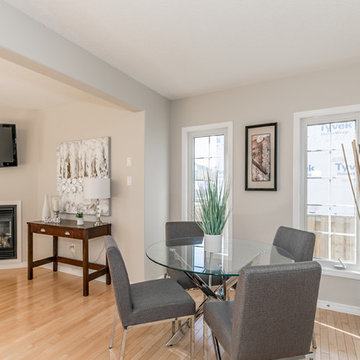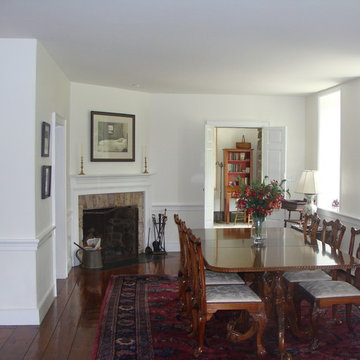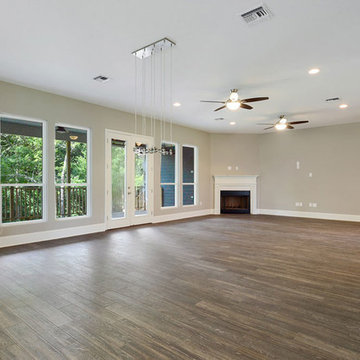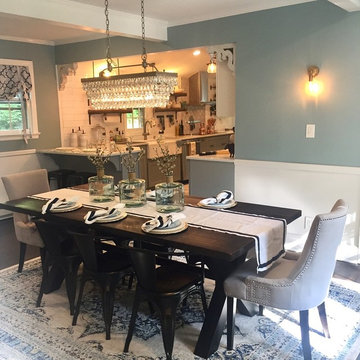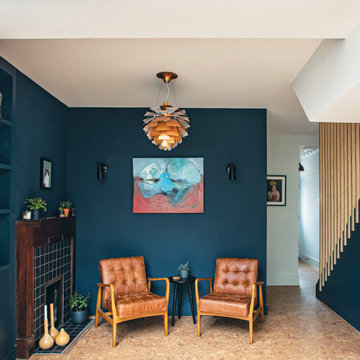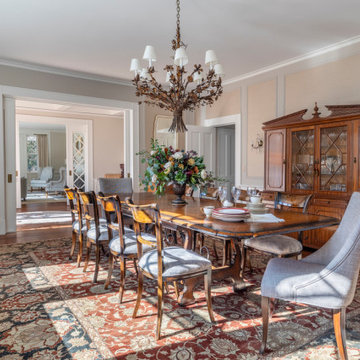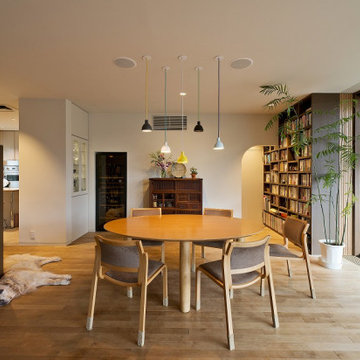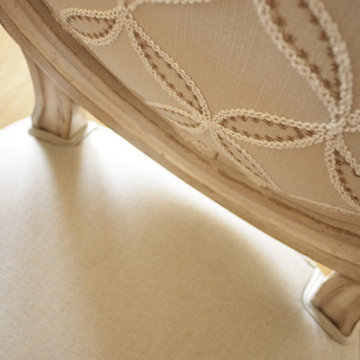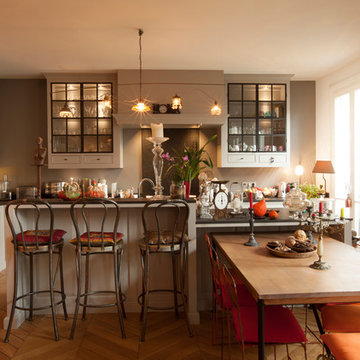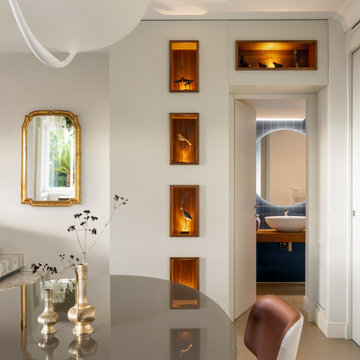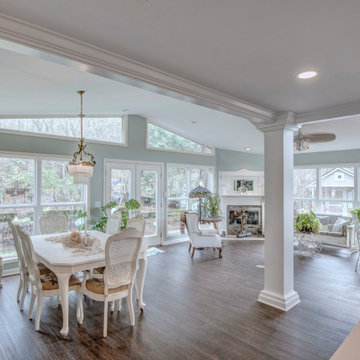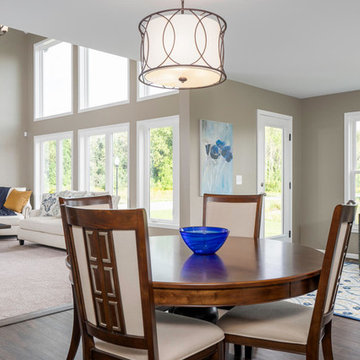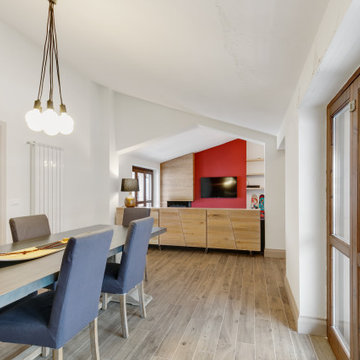Dining Room Design Ideas with a Corner Fireplace and a Wood Fireplace Surround
Refine by:
Budget
Sort by:Popular Today
41 - 60 of 85 photos
Item 1 of 3
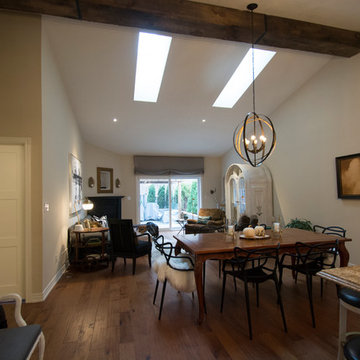
Modern Chairs with French table. Gold leaf inside black iron fixture. Wood beam. Distressed hickory floors.
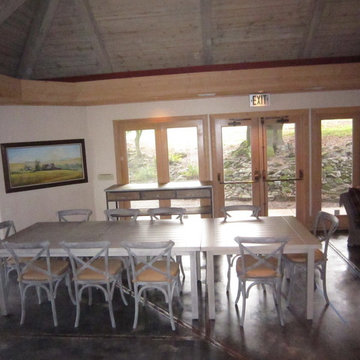
A 44" X 84" rectangular aluminum table joined with a 44" matching square creates a very large buffet table, than does double duty as multiple tables when separated
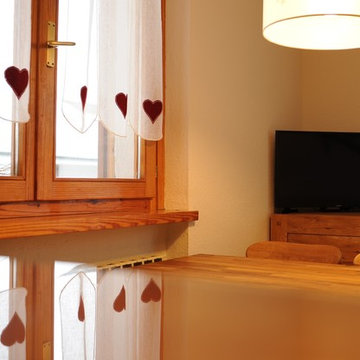
Sala da pranzo realizzata in larice bio, con arredi etnici coordinati.
Il tendaggio con decoro a cuori rossi è un filo conduttore della casa, in cui il segno del cuore è presente in ogni stanza.
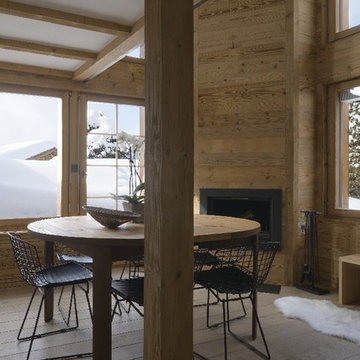
Chalet ubicato a Verbier nella svizzera Francese. Composto di 6 mezzanini collegati da unica scala centrale. Ampie vetrate, un camino nel soggiorno a doppia altezza e un box interrato con accesso diretto alla casa.
Materiali: il legno ovviamente riveste la maggior parte degli interni. Il parquet è in listoni di Rovere massello bisellato termo ingrigito e oliato. La boiserie invece è in Abete antico e riveste anche le porte a rasomuro con maniglie in acciaio satinato. Nei bagni è stata scelta la pietra scura in listelli per le pareti e ciottoli per i piatti doccia. Anche i lavelli sono in pietra.
I parapetti e la struttura portante della scala sono in vetro stratificato e temprato.
Le parti metalliche strutturali e quelle di alcuni mobili (il tavolo) sono in cor-ten.
La cucina, al piano terra, è in legno laccato e vetro, altamente tecnologica.
Al piano comble vi è una vasca idromassaggio.
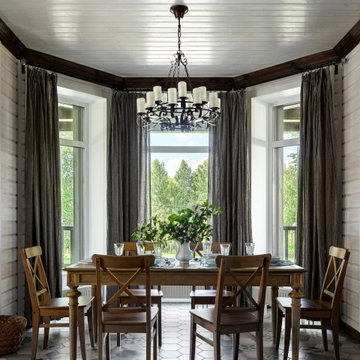
Изначально, купленный дом на 1 этаже предполагал отдельные помещения для кухни, столовой и гостиной.
Архитекторы предложили объединить все эти помещения, в столовой полностью остеклить существующий эркер, перенести камин из столовой в зону гостиной.
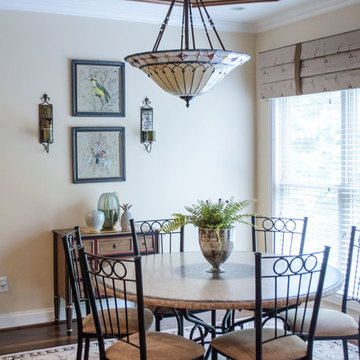
This project was for a long time client of mine who lives in a wonderful patio home with a finished basement. There were several challenges with which to contend. First, as you enter the Foyer, all of the spaces are open to each other so we had to make sure everything worked together. Second, furniture arrangement had always been a struggle for the large living area with the fireplace on an angled corner wall and large built-in. Last, although the homeowner loves color – especially blue/greens – we had to convince her to bring it into her home as an accent and make it work with the other spaces.
We started with a neutral sofa positioned across from the built-ins and paired it with a settee in a blue/green fabric. The settee does not block the fireplace and reinforces our color scheme. The homeowner upgraded her husband’s chair and ottoman with a contemporary leather one, and we added a perfectly scaled swivel chair to the corner next to the built-ins. We finished off the space with a mixture of unique accent tables including a beautiful coffee table with wood inlay, a small metal french drink table, a two-tiered egg shaped table, and a pedestal table with marble top. We added lighting, artwork and accessories to the built-ins and tables to complete the space. We also added blue/green accessories to the breakfast area to make the spaces flow seamlessly.
We love how these spaces in the Open Concept Redesign turned out. It is a very pleasing palette that does not overwhelm the spaces, but adds interest. Enjoy!
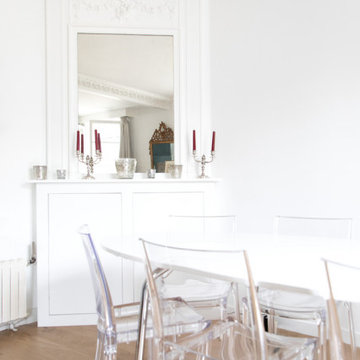
Le projet Perronet est un cas d'école pour notre agence. Nos clients ont fait l'acquisition d'un appartement et de 3 chambres de bonnes (sur 4 au total) situées à l'étage supérieur.
Cette réunion a été un challenge car la chambre restante se situait au milieu de l'étage supérieur ! Notre équipe a donc dû créer 2 escaliers sur-mesure.
L'un mène vers les 2 anciennes chambres de bonnes, changées en une chambre bleu et sa SDB compacte.
L'autre fait la liaison vers la 3e chambre, devenue un bureau.
Toutes les boiseries et rangements ont été conçus par nos experts. La cuisine, auparavant fermée, a été entièrement changée; nous avons abattu la cloison pour y mettre une verrière qui s'ouvre sur la salle à manger.
Dining Room Design Ideas with a Corner Fireplace and a Wood Fireplace Surround
3
