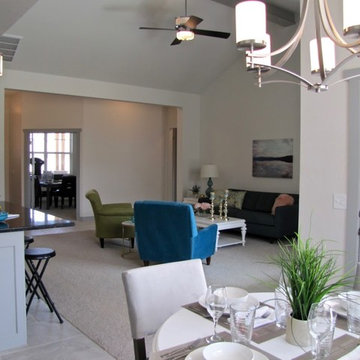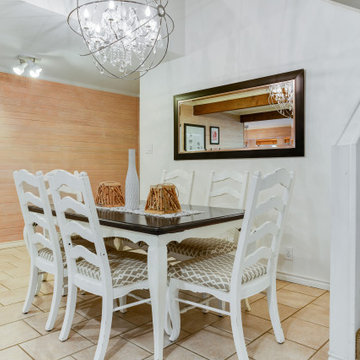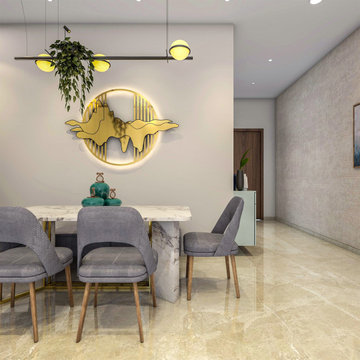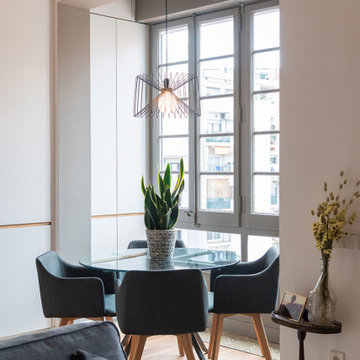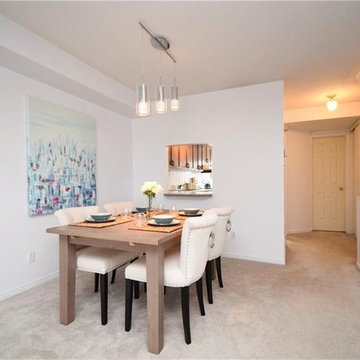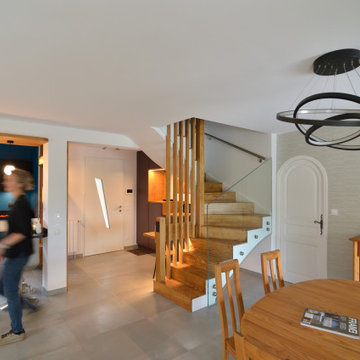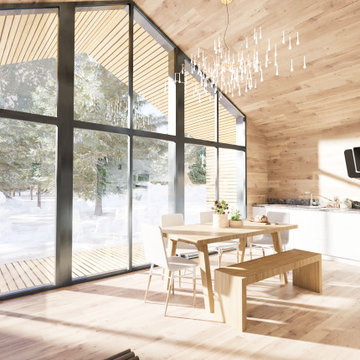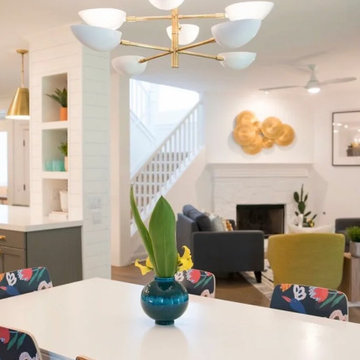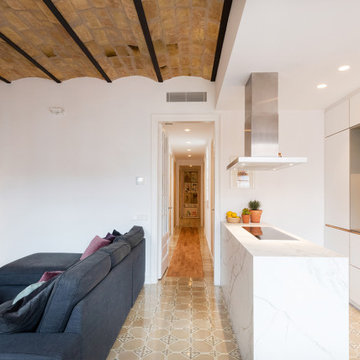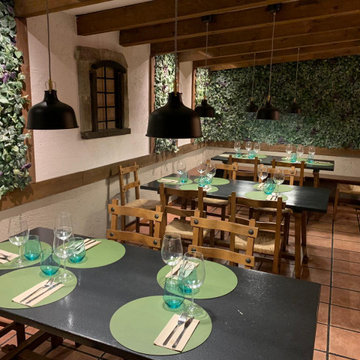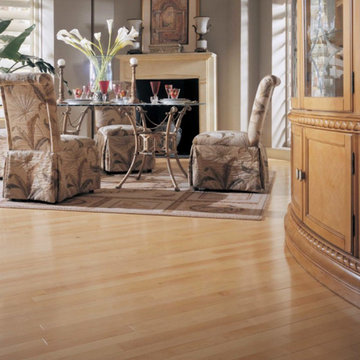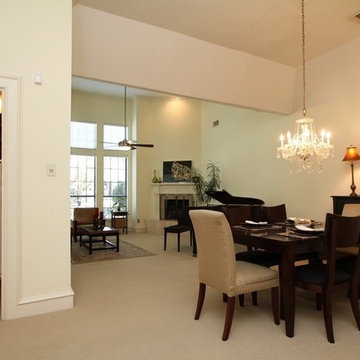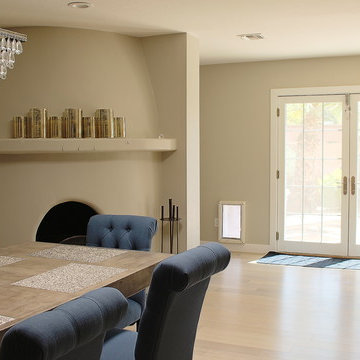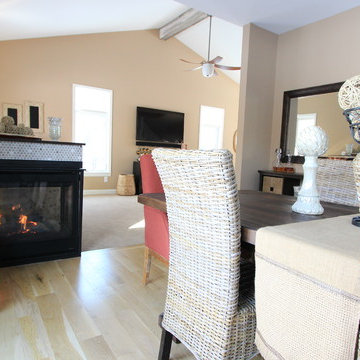Dining Room Design Ideas with a Corner Fireplace and Beige Floor
Refine by:
Budget
Sort by:Popular Today
121 - 140 of 260 photos
Item 1 of 3
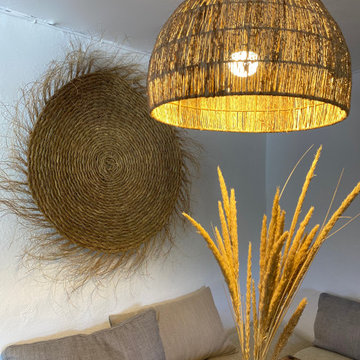
Espacio unido a la Cocina donde se mantiene la esencia de la Casa: su chimenea, mesa y sillas pertenecen a ella antes de ser reformada y se ha dado toque con cuadros y fibras naturales com el mimbre que reflejan la personalidad de la propietaria.
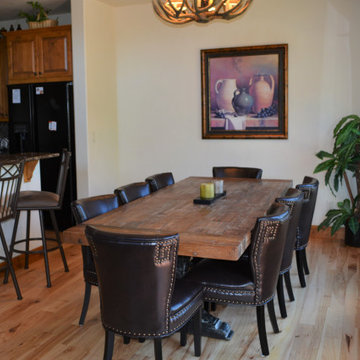
Instead of refinishing and cleaning the existing dining room set, they opted to buy new. After doing some searching locally, I located an affordable good quality rustic distressed table at a local consignment shop. The shop did not have any chairs to coordinate with the table, I purchased brown leather chairs with nailhead trim online from houzz.
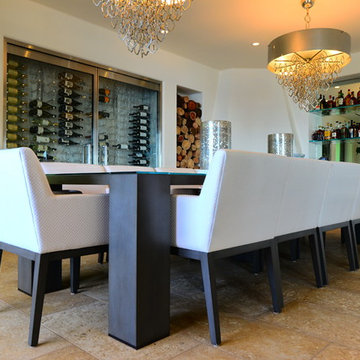
Contemporary solid wood 12' dining room table with seating for 10 guests on custom height arm chairs with Sunbrella fabric. Accented curated light fixtures from Global Views
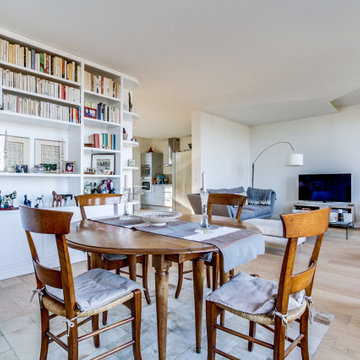
Pose d'un parquet lames larges, naturel vernis mat. Réalisation d'une bibliothèque laquée sur mesure
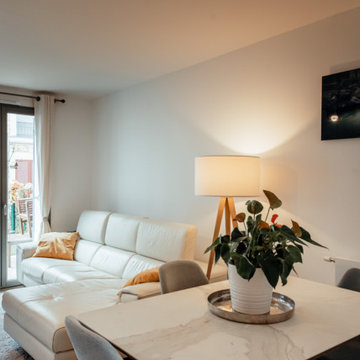
La salle à manger vient s'intégrer dans la grande pièce de vie au travers d'une table en céramique.
Pour les diners conviviaux, le plateaux peut s'agrandir pour recevoir plus d'invités.
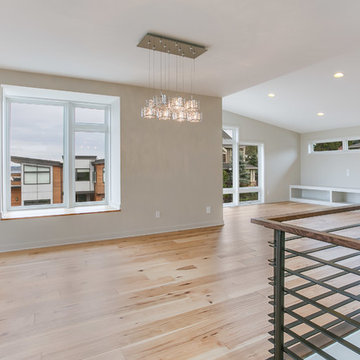
After completing The Victoria Crest Residence we used this plan model for more homes after, because of it's success in the floorpan and overall design. The home offers expansive decks along the back of the house as well as a rooftop deck. Our flat panel walnut cabinets plays in with our clean line scheme. The creative process for our window layout is given much care along with interior lighting selection. We cannot stress how important lighting is to our company. Our wrought iron and wood floating staircase system is designed in house with much care. This open floorpan provides space for entertaining on both the main and upstair levels. This home has a large master suite with a walk in closet and free standing tub.
Photography: Layne Freedle
Dining Room Design Ideas with a Corner Fireplace and Beige Floor
7
