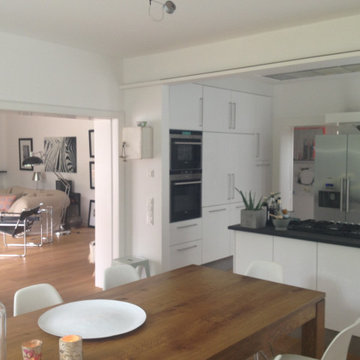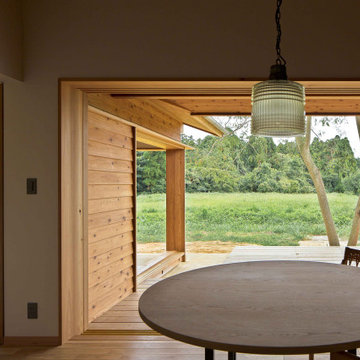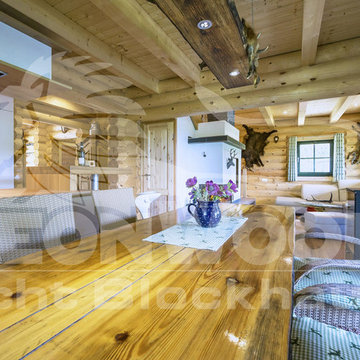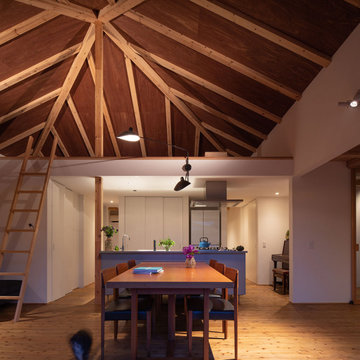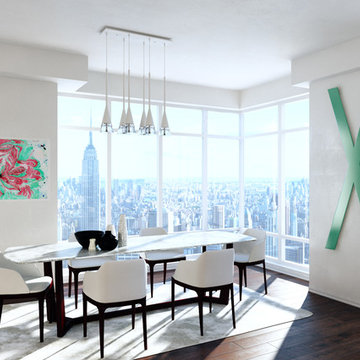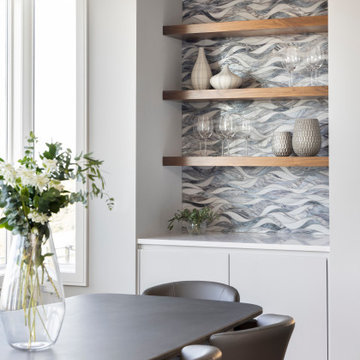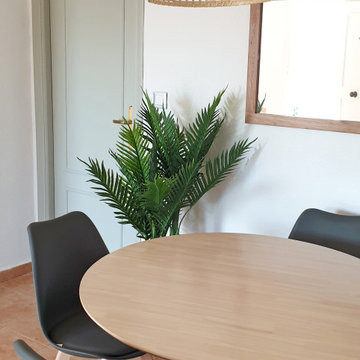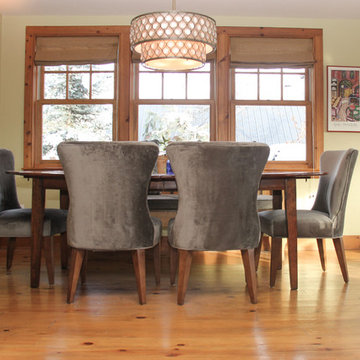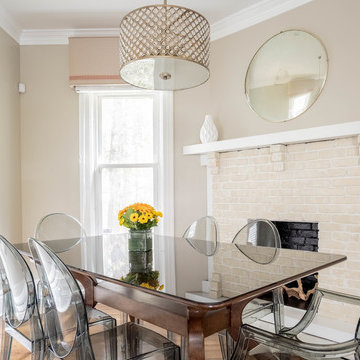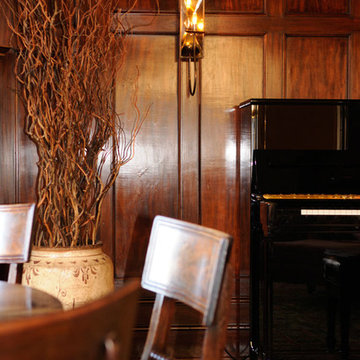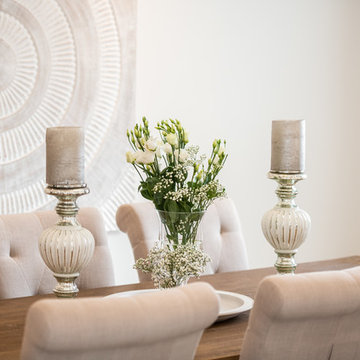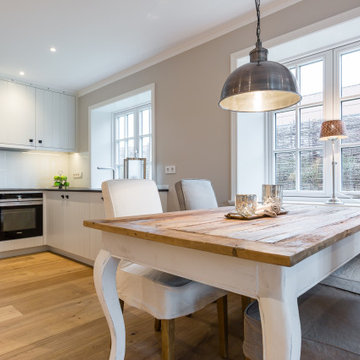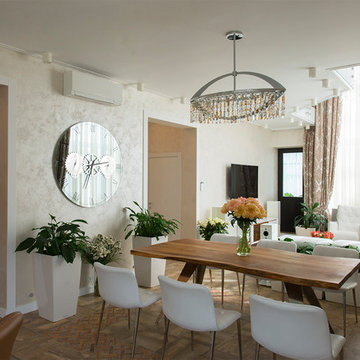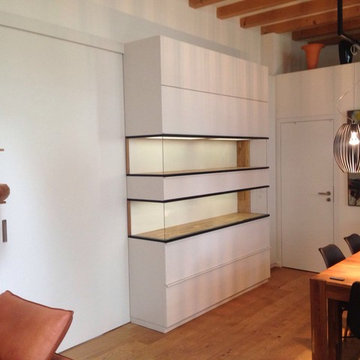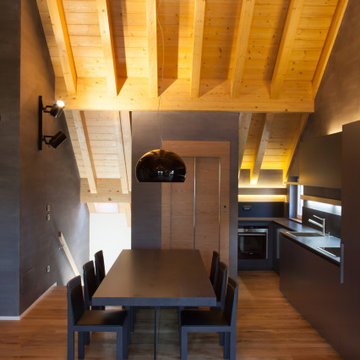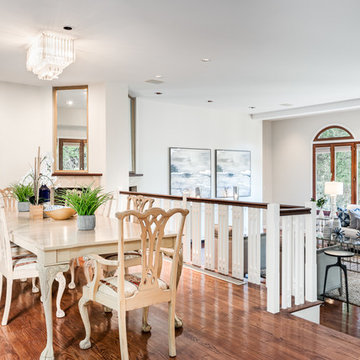Dining Room Design Ideas with a Corner Fireplace and Brown Floor
Refine by:
Budget
Sort by:Popular Today
281 - 300 of 456 photos
Item 1 of 3
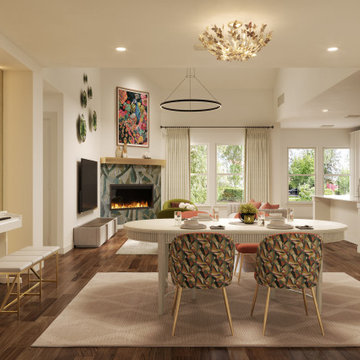
Step into a world where bold colors and chic design come together in a lively open space. This project takes a classic home and turns it into a playful and stylish area, perfect for both relaxing and entertaining. It combines vibrant furniture with elegant touches and eclectic decorations to create a space that's not just beautiful, but also full of character and charm. Every part of this home is designed to spark interest and make a statement, making it the perfect backdrop for both everyday living and special gatherings.
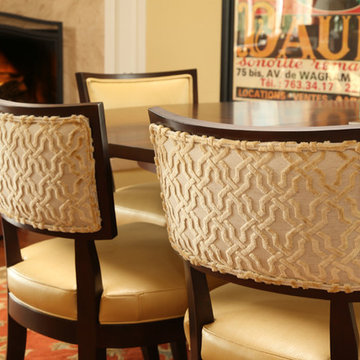
We were hired to select all new fabric, space planning, lighting, and paint colors in this three-story home. Our client decided to do a remodel and to install an elevator to be able to reach all three levels in their forever home located in Redondo Beach, CA.
We selected close to 200 yards of fabric to tell a story and installed all new window coverings, and reupholstered all the existing furniture. We mixed colors and textures to create our traditional Asian theme.
We installed all new LED lighting on the first and second floor with either tracks or sconces. We installed two chandeliers, one in the first room you see as you enter the home and the statement fixture in the dining room reminds me of a cherry blossom.
We did a lot of spaces planning and created a hidden office in the family room housed behind bypass barn doors. We created a seating area in the bedroom and a conversation area in the downstairs.
I loved working with our client. She knew what she wanted and was very easy to work with. We both expanded each other's horizons.
Tom Queally Photography
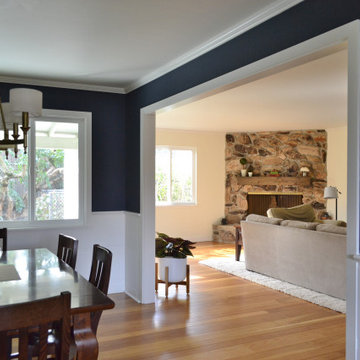
Much of the living room dining room stayed in the same footprint, but the surfaces were all renewed. The original character white oak flooring was retained and extended into the kitchen and laundry area.
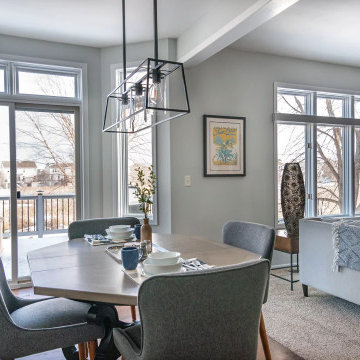
Construction done by Stoltz Installation and Carpentry and humor provided constantly by long-time clients and friends. They did their laundry/mudroom with us and realized soon after the kitchen had to go! We changed from peninsula to an island and the homeowner worked on changing out the golden oak trim as his own side project while the remodel was taking place. We added some painting of the adjacent living room built-ins near the end when they finally agreed it had to be done or they would regret it. A fun coffee bar and and statement backsplash really make this space one of kind.
Dining Room Design Ideas with a Corner Fireplace and Brown Floor
15
