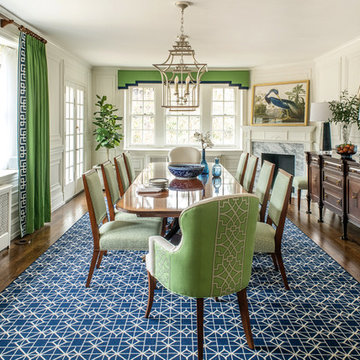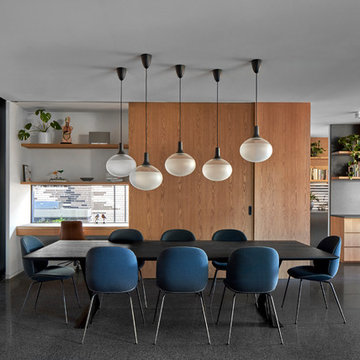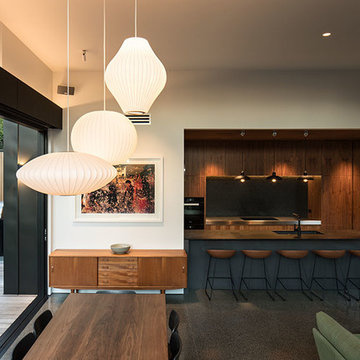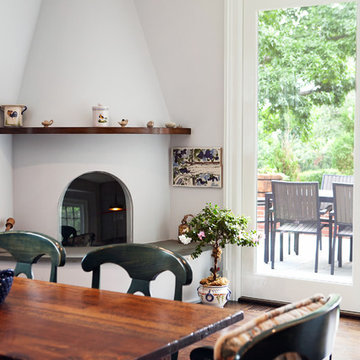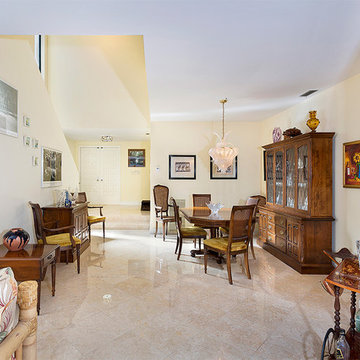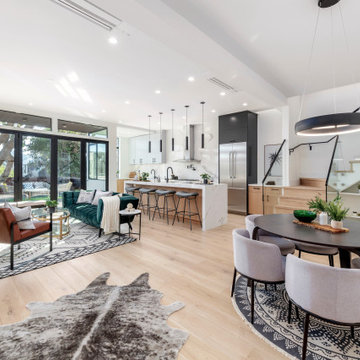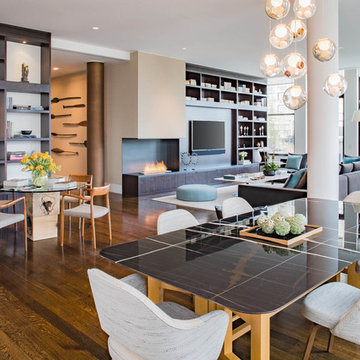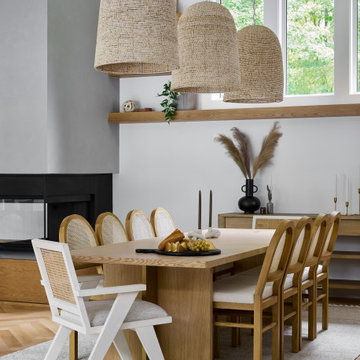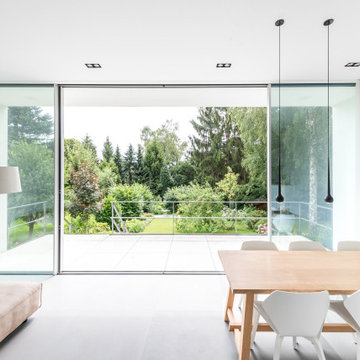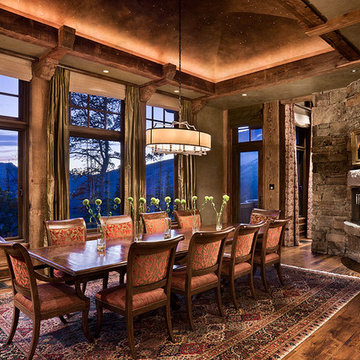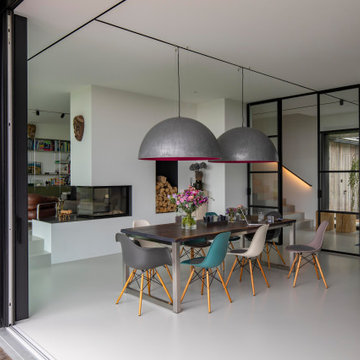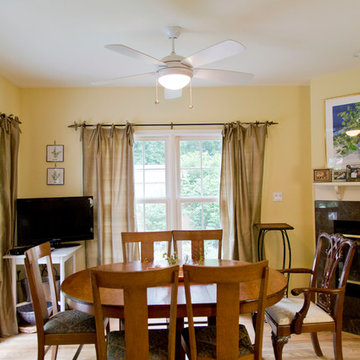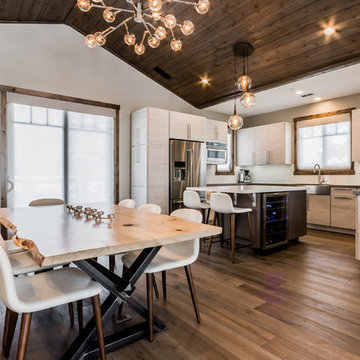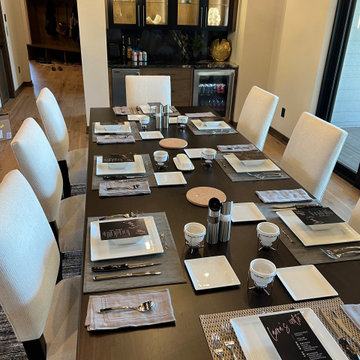Dining Room Design Ideas with a Corner Fireplace
Refine by:
Budget
Sort by:Popular Today
201 - 220 of 1,518 photos
Item 1 of 2

This used to be a sunroom but we turned it into the Dining Room as the house lacked a large dining area for the numerous ranch guests. The antler chandelier was hand made in Pagosa Springs by Rick Johnson. We used linen chairs to brighten the room and provide contrast to the logs. The table and chairs are from Restoration Hardware. The Stone flooring is custom and the fireplace adds a very cozy feel during the colder months.
Tim Flanagan Architect
Veritas General Contractor
Finewood Interiors for cabinetry
Light and Tile Art for lighting and tile and counter tops.
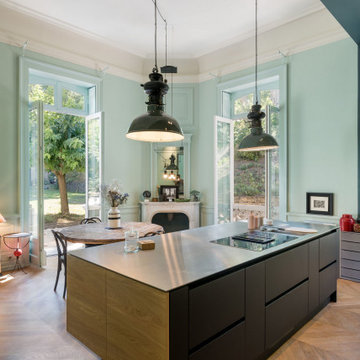
Comment imaginer une cuisine sans denaturer l'esprit d'une maison hausmanienne ?
Un pari que Synesthesies a su relever par la volonté delibérée de raconter une histoire. 40 m2 de couleurs, fonctionnalité, jeux de lumière qui évoluent au fil de la journée. Le tout en connexion avec un jardin.
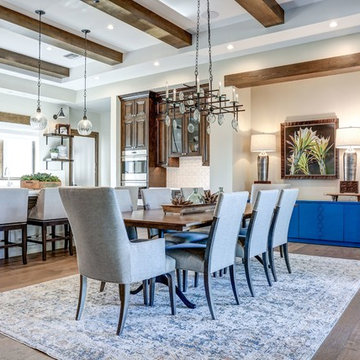
Casual Eclectic Elegance defines this 4900 SF Scottsdale home that is centered around a pyramid shaped Great Room ceiling. The clean contemporary lines are complimented by natural wood ceilings and subtle hidden soffit lighting throughout. This one-acre estate has something for everyone including a lap pool, game room and an exercise room.
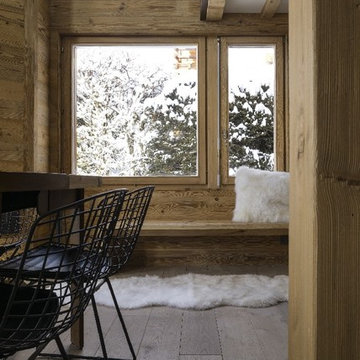
Chalet ubicato a Verbier nella svizzera Francese. Composto di 6 mezzanini collegati da unica scala centrale. Ampie vetrate, un camino nel soggiorno a doppia altezza e un box interrato con accesso diretto alla casa.
Materiali: il legno ovviamente riveste la maggior parte degli interni. Il parquet è in listoni di Rovere massello bisellato termo ingrigito e oliato. La boiserie invece è in Abete antico e riveste anche le porte a rasomuro con maniglie in acciaio satinato. Nei bagni è stata scelta la pietra scura in listelli per le pareti e ciottoli per i piatti doccia. Anche i lavelli sono in pietra.
I parapetti e la struttura portante della scala sono in vetro stratificato e temprato.
Le parti metalliche strutturali e quelle di alcuni mobili (il tavolo) sono in cor-ten.
La cucina, al piano terra, è in legno laccato e vetro, altamente tecnologica.
Al piano comble vi è una vasca idromassaggio.
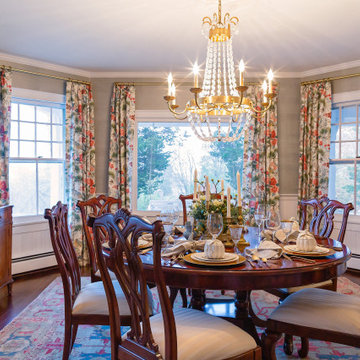
A lovely traditional dining room, a nod to the historic architecture of the 1908 home. An imported handmade area rug is the foundation of the room. Scalamandre floral linen drapery fabric adds elegance and pops of color. Grass cloth wallpaper provides interesting texture and a suitable backdrop for the Client's original art.
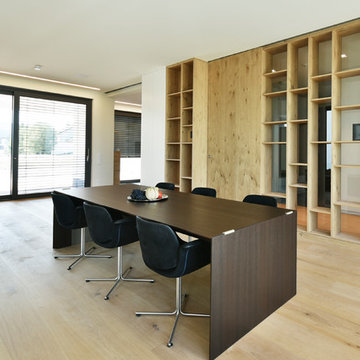
Unser preisgekrönter Swingtable wertet jedes Wohnzimmer auf. Immer nach Ihren Wünschen gefertigt und zeitlos schön.
Auf dem Bild sehen Sie ihn von Meisterhand in edler Räuchereiche furniert.
©Silke Rabe
Dining Room Design Ideas with a Corner Fireplace
11
