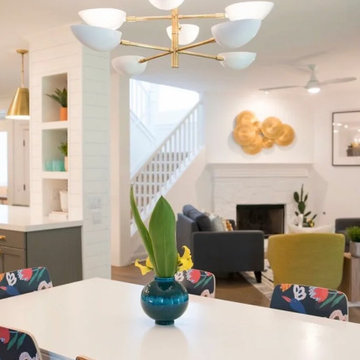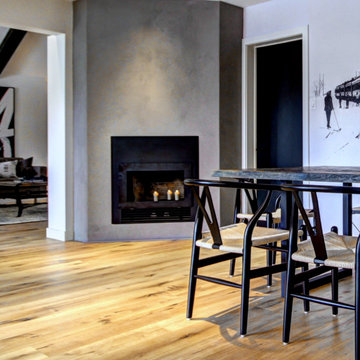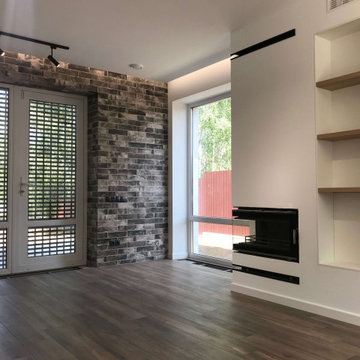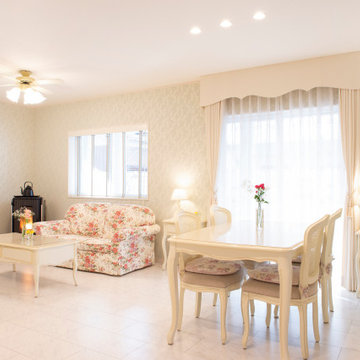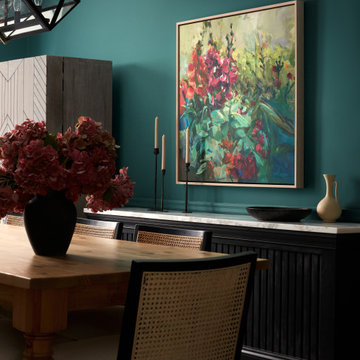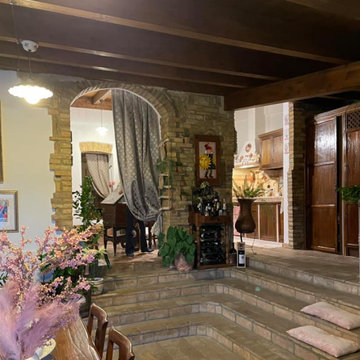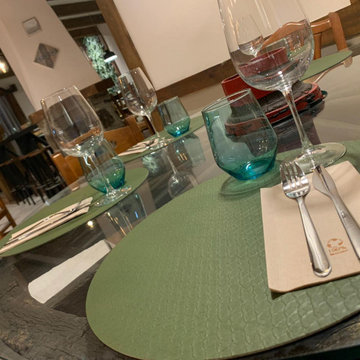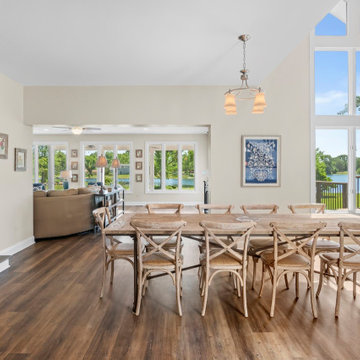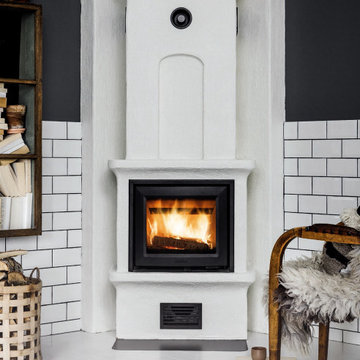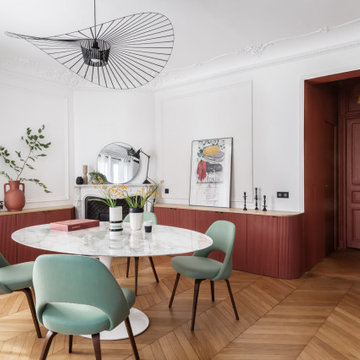Dining Room Design Ideas with a Corner Fireplace
Refine by:
Budget
Sort by:Popular Today
61 - 80 of 99 photos
Item 1 of 3
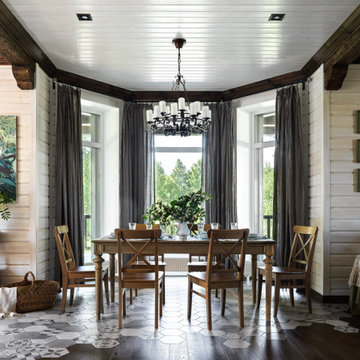
В выборе места для будущего дома главную роль сыграли друзья заказчиком, напротив них продавался участок с недостроенной бетонной коробкой.
Заказчики обратились в Архитектурное бюро с вопросом можно ли сделать из этого недостроя уютный дом с террасами, получив утвердительный ответ, приняли решение о покупке.
Дом не хотели оставлять бетонным, потому, что хотелось много дерева, как внутри, так и снаружи и масштабные террасы с выходом в сад , для воскресных обедов и долгих летних чаепитий с самоваром.
Поэтому архитекторы предложили совершенно новую концепцию дома.
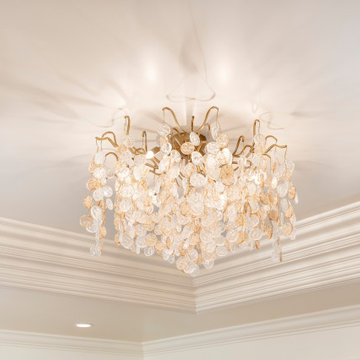
Brass and glass chandelier provides shimmering light to the dining room and kitchen.
Photo by Ian Coleman Studio
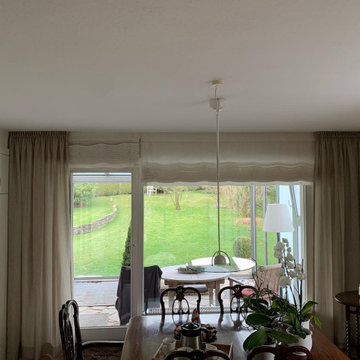
Moderne bis Englisches Landhaus-mit Natürlichen Stoffe und eine schlichte Dekoration...Alles wirkt frischer mit einen edlem Charakter
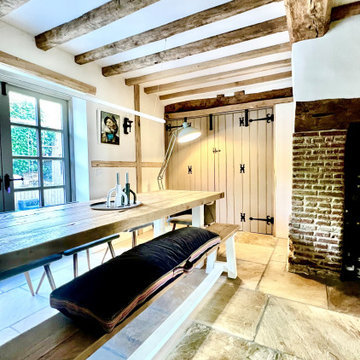
The dining room has been painted in complimentary light hues, keeping with the stunning architectural features of the property. Bench and chair seating configuration has been added into the space for versatility and visual appeal making it a great choice for entertaining.
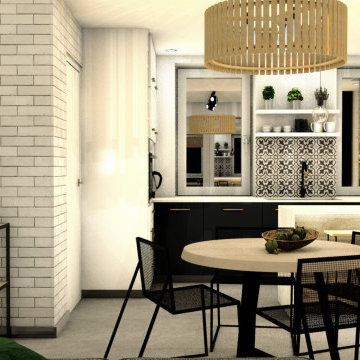
Downstairs of a small single family house with an open-floor design. The challenge was to fit in two dinning areas for possible entertaining as well as a homework space for kids while mom is cooking dinner. At the same time there was a large sectional that clients already had and couldn't afford to leave behind. The end goal was to create a custom modern look with subtle Scandinavian feel.
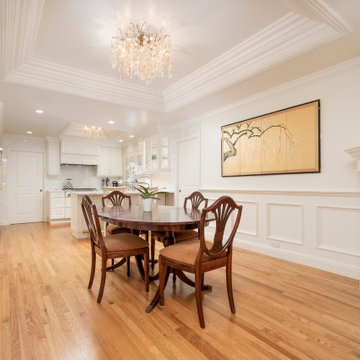
A corner fireplace with gold tile surround warms the cozy dining room adjacent to the kitchen.
Photo by Ian Coleman Studio
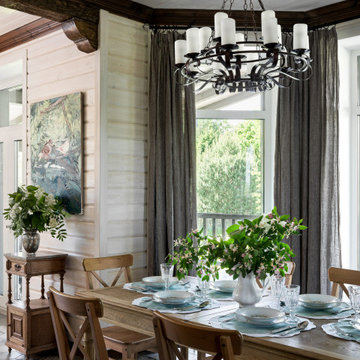
На 1 этаже объединили кухню со столовой и гостиной, сделали угловой камин, который ранее был посередине комнаты, тем самым расширив пространство гостиной. В столовый добавили панорамный эркер для любования садом и лучшего освещения этого большого пространства.
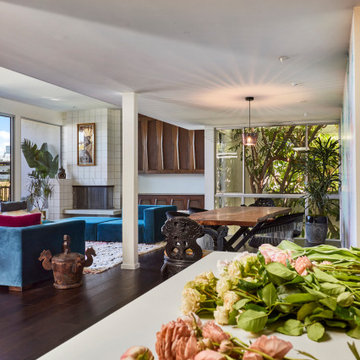
From the kitchen island looking back towards the living room which features a Beni Ourain Moroccan Rug, a
custom modular sofa by Live Design in blue fabric, a wood cut painting over the fireplace “Harvest” 2009 by unknown and sight lines to built-in cabinetry that fits a large television and audio system
In the dining room, a “Vertigo Pendant” by Constance Guisset for Petite Fixture in Beetle Iridescent Black finish illuminates the lowered ceiling with a backdrop of a two-story pocket courtyard featuring a mature Mallet Flower Tree with “Platner Armchairs” for Knoll with polished nickel and classic Boucle in Onyx finish as well as vintage carved wood dragon end chairs and a dining table by owner made with live edge Teak slab that is lacquered finished
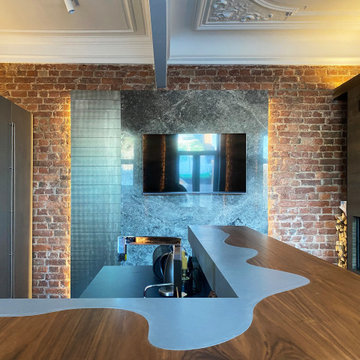
Зона столовой отделена от гостиной перегородкой из ржавых швеллеров, которая является опорой для брутального обеденного стола со столешницей из массива карагача с необработанными краями. Стулья вокруг стола относятся к эпохе европейского минимализма 70-х годов 20 века. Были перетянуты кожей коньячного цвета под стиль дивана изготовленного на заказ. Дровяной камин, обшитый керамогранитом с текстурой ржавого металла, примыкает к исторической белоснежной печи, обращенной в зону гостиной. Кухня зонирована от зоны столовой островом с барной столешницей. Подножье бара, сформировавшееся стихийно в результате неверно в полу выведенных водорозеток, было решено превратить в ступеньку, которая является излюбленным местом детей - на ней очень удобно сидеть в маленьком возрасте. Полы гостиной выложены из массива карагача тонированного в черный цвет.
Фасады кухни выполнены в отделке микроцементом, который отлично сочетается по цветовой гамме отдельной ТВ-зоной на серой мраморной панели и другими монохромными элементами интерьера.
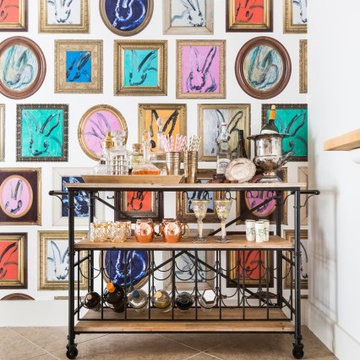
For this 1961 Mid-Century home we did a complete remodel while maintaining many existing features and our client’s bold furniture. We took our cues for style from our stylish clients; incorporating unique touches to create a home that feels very them. The result is a space that feels casual and modern but with wonderful character and texture as a backdrop.
The restrained yet bold color palette consists of dark neutrals, jewel tones, woven textures, handmade tiles, and antique rugs.
Dining Room Design Ideas with a Corner Fireplace
4
