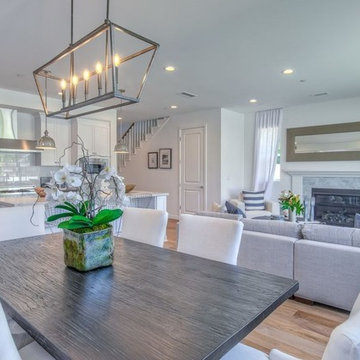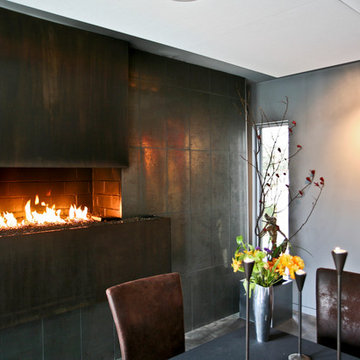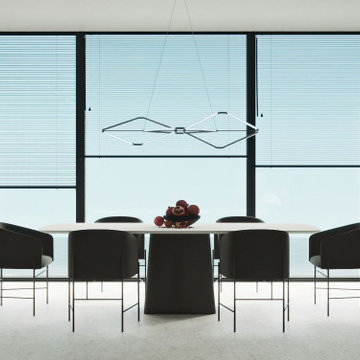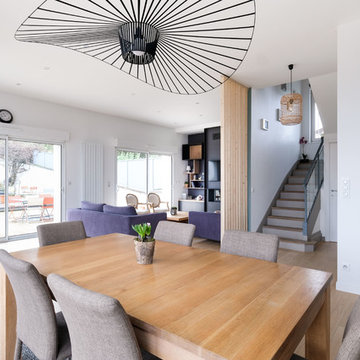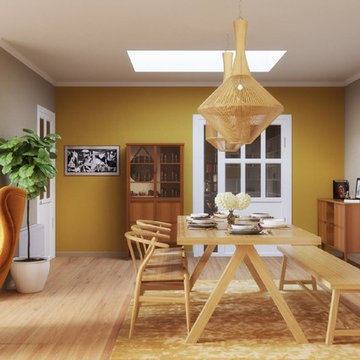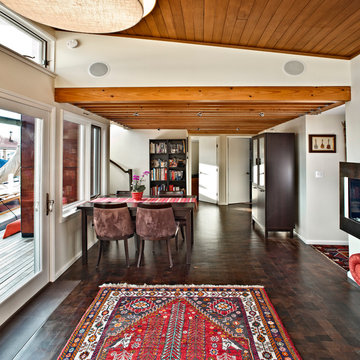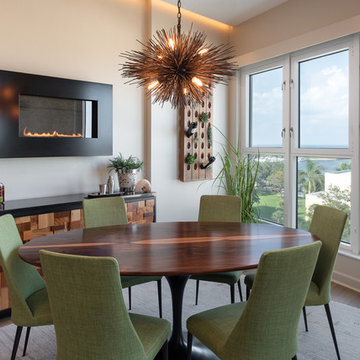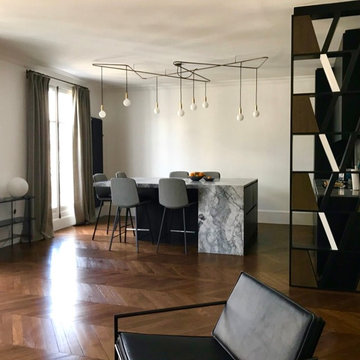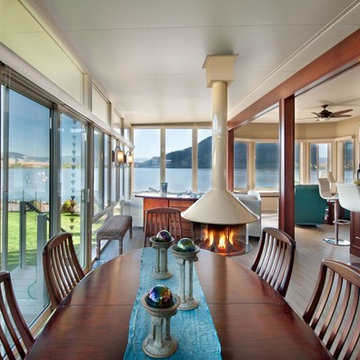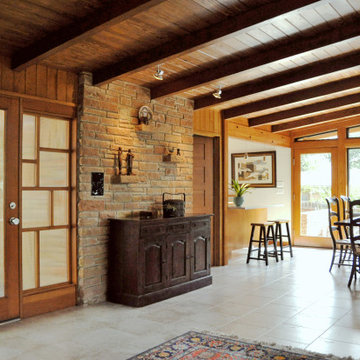Dining Room Design Ideas with a Hanging Fireplace and a Metal Fireplace Surround
Refine by:
Budget
Sort by:Popular Today
41 - 60 of 133 photos
Item 1 of 3
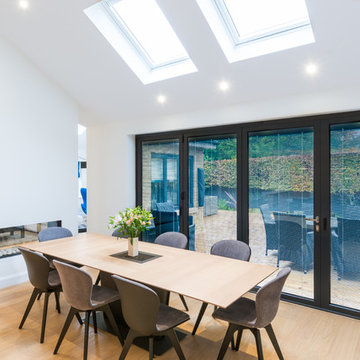
Photo Credit: Jeremy Banks -
This dining area is perfectly flooded with natural light by sky lights above and bifold doors. The doors are complete with integrated blinds here you can see them tilted open. There is also the option to pull them up and let in even more light!
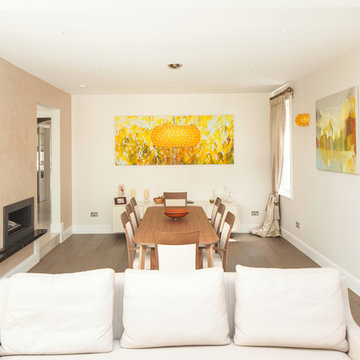
Family dining room with solid wood furniture. Photo Credit: Anthony Harrison. Paintings by Alicia Zimnickas. Interior design: Alicia Zimnickas for Amberth.
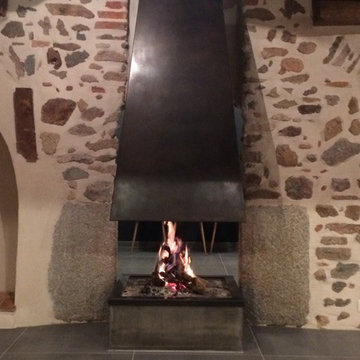
Cette cheminée suspendue en métal brut et patiné s'inscrit sous une voûte en briques d'une maison campagnarde.
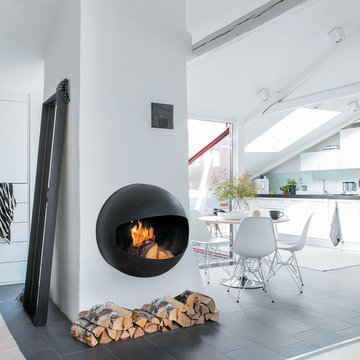
ÉMIFOCUS OUVERT
CHEMINÉE MURALE
Ces modèles, des demi-perles, conviennent à des chalets, des studios et lorsque les surfaces murales disponibles sont relativement limitées.
L'encombrement restreint, la souplesse de la ligne, la jeunesse de la forme, le récupérateur de chaleur intégré, font ainsi des Emifocus des foyers parfaitement adaptés à des atmosphères confidentielles.
WALL MOUNTED FIREPLACE
For interiors where size is an issue, the sober simplicity of the smooth, spherical Emifocus makes a strong impression in a small space.
This model's elegant yet discreet form, heat efficiency and easy installation combine to create an intimate and warm atmosphere in a range of different settings, from mountain ski chalets to city studios.
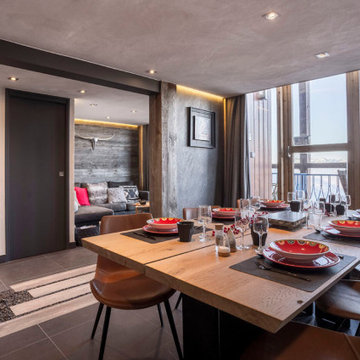
Salle à manger avec vue sur la vallée de la Tarentaise.
Mur en feuille de pierre, bois de grange récupéré, enduit plâtre.
Portes toute hauteur à galandage.
Rubans LED périphériques encastrés.
Rénovation et réunification de 2 appartements Charlotte Perriand de 40m² en un seul.
Le concept de ce projet était de créer un pied-à-terre montagnard qui brise les idées reçues des appartements d’altitude traditionnels : ouverture maximale des espaces, orientation des pièces de vies sur la vue extérieure, optimisation des rangements.
L’appartement est constitué au rez-de-chaussée d’un hall d’entrée récupéré sur les communs, d’une grande cuisine avec coin déjeuner ouverte sur séjour, d’un salon, d’une salle de bains et d’un toilette séparé. L’étage est composé d’une chambre, d’un coin montagne et d’une grande suite parentale composée d’une chambre, d’un dressing, d’une salle d’eau et d’un toilette séparé.
Le passage au rez-de-chaussée formé par la découpe béton du mur de refend est marqué et mis en valeur par un passage japonais au sol composé de 4 pas en grès-cérame imitant un bois vieilli ainsi que de galets japonais.
Chaque pièce au rez-de-chaussée dispose de 2 options d’éclairage : un éclairage central par spots LED orientables et un éclairage périphérique par ruban LED.
Surface totale : 80 m²
Matériaux : feuille de pierre, pierre naturelle, vieux bois de récupération (ancienne grange), enduit plâtre, ardoise
Résidence Le Vogel, Les Arcs 1800 (Savoie)
2018 — livré
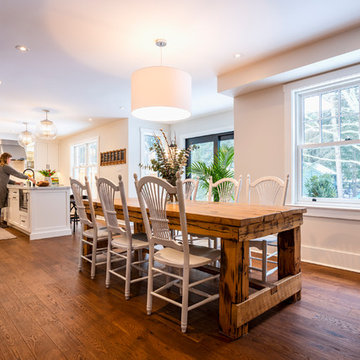
The white drum light that hangs over the harvest table is a nice alternative to heavy and dark chandeliers that are often used with harvest tables; a modern update!
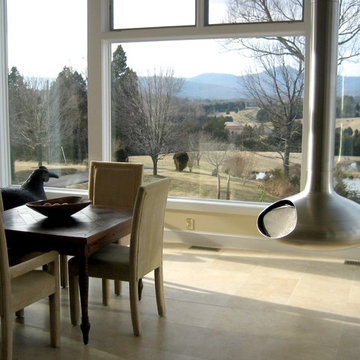
Ruth Ellen Outlaw
This addition of studio and breakfast room overlooks a pond and the Blue Ridge Mountains beyond. The owner integrated antique doors and other pieces from her travels abroad into the design.
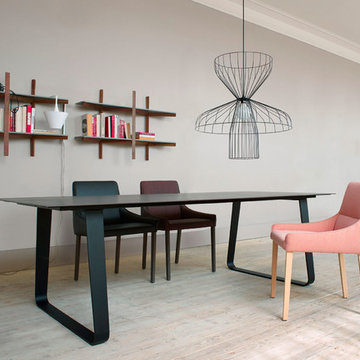
Vilna, modern dining table designed by Pagnon & Pelhaitre. Long Island, dining chair designed by C. Horner. Parachute, suspended lamp designed by Nathan Yong. Biplan shelving designed by Blain & Dixneuf.
Photos of the 2017 Ligne Roset collection. (Available at our Los Angeles showroom)
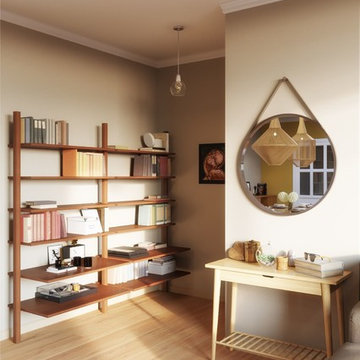
This is our proposal of living-room and dining-room design for a lovely family who wanted a space to relax, enjoy with family and meet with friends.
A colorful and lively space which include some design objects, like the Vertigo pendant lamp and the wishbone chairs.
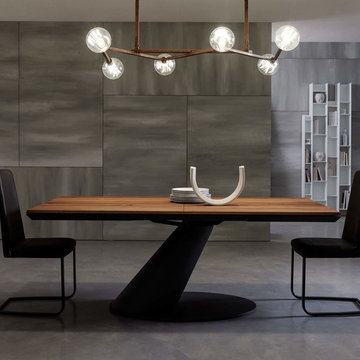
Der Ozzio Stuhl Jazz ist ein Freischwinger mit Lederpolsterung. Ein besonderes Merkmal ist die leicht geschwungen Rückenlehne, die das Becken leicht umarmt. Dies trägt zu einem angenehmen Sitzgefühl bei. Auch über Stunden, sorgt die leichte Wipp Bewegung des Freischwingers für Bewegung im Körper, so dass garantiert kein Muskel einschläft.
Der Ozzio Jazz ist in den Lederfarben weiß, dunkelgrau, Beige und dunkelbraun erhältlich. Das Leder stammt aus Italien und ist besonders weich.
Außenmaße: B 48 cm / H 99 cm / T 52 cm
Sitzhöhe: 47 cm
Das Gestell des Ozzio Jazz ist aus geschweißtem Metall und besonders stabil. Das Gestell wird immer in der selber Farbe lackiert wie das Leder.
Für die Polsterung wird hochwertiger Kaltschaum verwendet, der mit seinem hohen Raumgewicht für hohen Sitzkomfort sorgt und lange formstabil ist.
Dining Room Design Ideas with a Hanging Fireplace and a Metal Fireplace Surround
3
