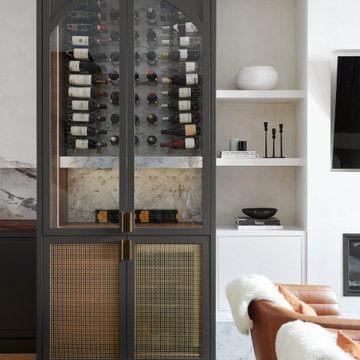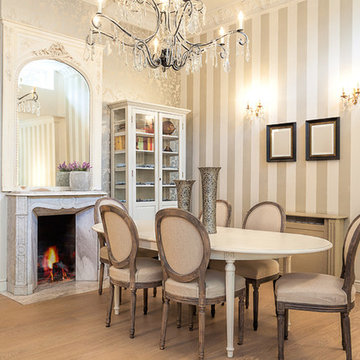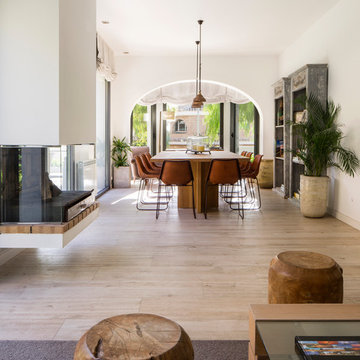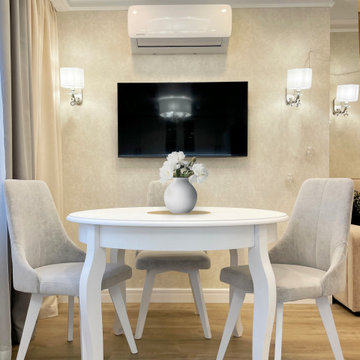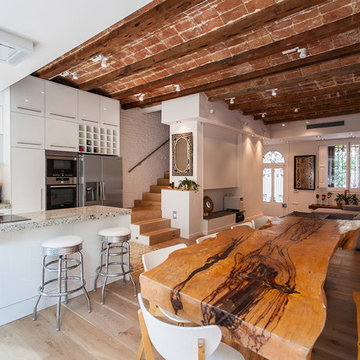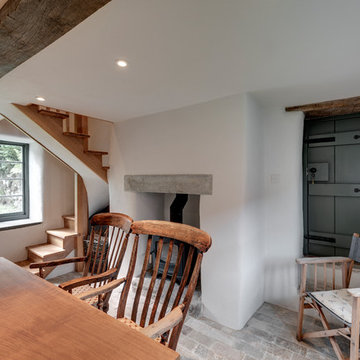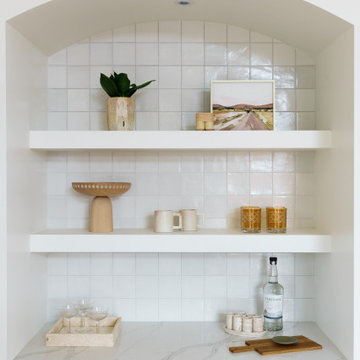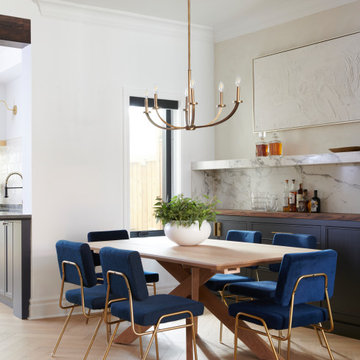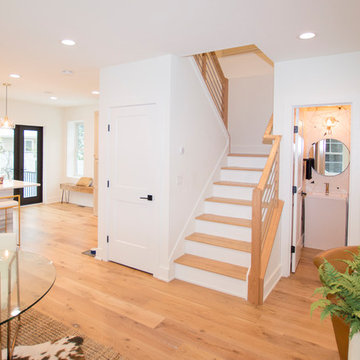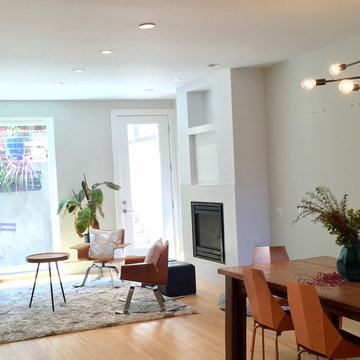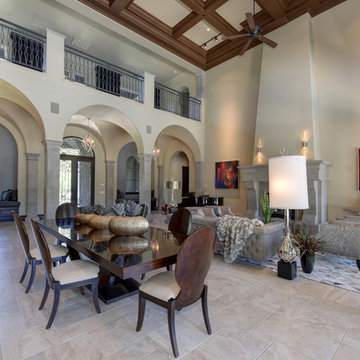Dining Room Design Ideas with a Plaster Fireplace Surround and Beige Floor
Refine by:
Budget
Sort by:Popular Today
121 - 140 of 430 photos
Item 1 of 3
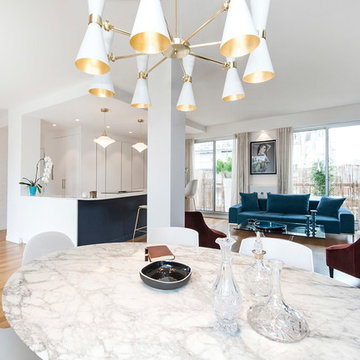
Suite à une nouvelle acquisition cette ancien duplex a été transformé en triplex. Un étage pièce de vie, un étage pour les enfants pré ado et un étage pour les parents. Nous avons travaillé les volumes, la clarté, un look à la fois chaleureux et épuré
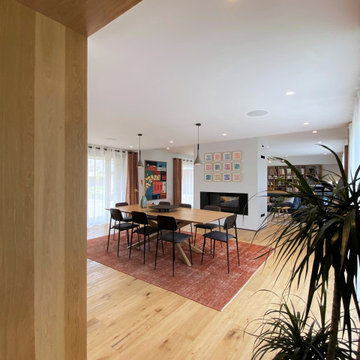
Un pièce de vie de 70 mètres carrés, composée d'un espace séjour et d'un espace salle à manger. Un style contemporain cosy et coloré
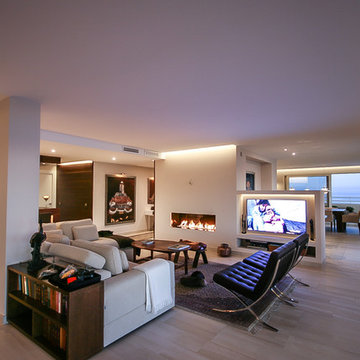
Ático con vistas al mar. todos los espacios; comedor, cocina, baños, terrazas, spa y zonas de paso están unificadas con un mismo pavimento como el gres porcelánico CONCRETE de URBATEK – PORCELANOSA Grupo que permite utilizar diferentes formatos y acabados que se adaptan a las necesidades de cada espacio del hogar, y así, aprovechar al máximo el rendimiento del material.
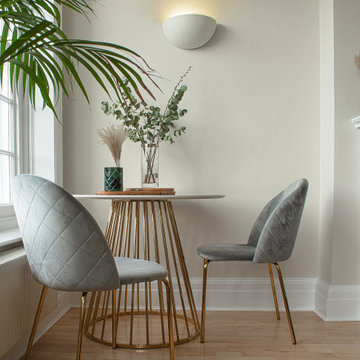
Bohemian Glam Living Room featuring a Velvet Green Sofa & Tan Suede Loungers / Armchairs with a layered Gallery Wall on top of the mantlepiece. The faux Marble Dining Table with Brass base creates the perfect work from home nook for our clients.
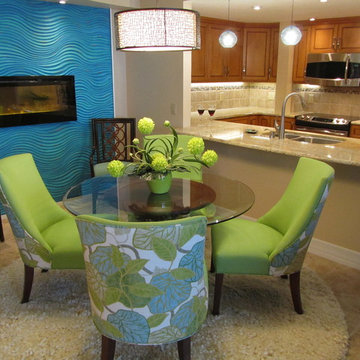
This is their dining area, featuring an accent fireplace and is open to their newly renovated kitchen.

Zona giorno open-space in stile scandinavo.
Toni naturali del legno e pareti neutre.
Una grande parete attrezzata è di sfondo alla parete frontale al divano. La zona pranzo è separata attraverso un divisorio in listelli di legno verticale da pavimento a soffitto.
La carta da parati valorizza l'ambiente del tavolo da pranzo.
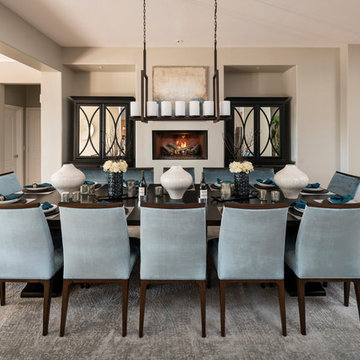
A merging of her love for bright colors and bold patterns and his love of sophisticated hues and contemporary lines, the focal point of this vast open space plan is a grand custom dining table that comfortably sits fourteen guests with an overflow lounge, kitchen and great room seating for everyday.
Shown in this photo: dining room, custom dining table, upholstered chairs, host chairs, iron chandelier, area rug, wall art, accessories & finishing touches designed by LMOH Home. | Photography Joshua Caldwell.
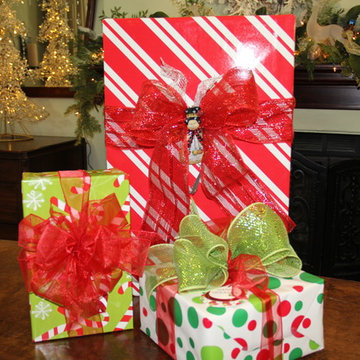
Christmas Gift wrapping ideas and combinations. Festive Christmas Gift Wrapping ....and for the children, Red, Green and White paper celebrating the kid in all of us!
Rebecca Robeson
Dining Room Design Ideas with a Plaster Fireplace Surround and Beige Floor
7
