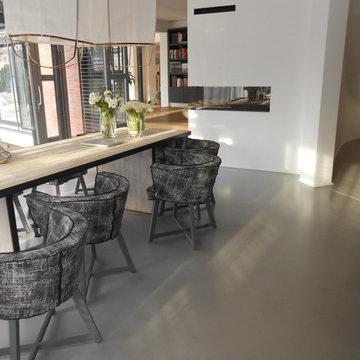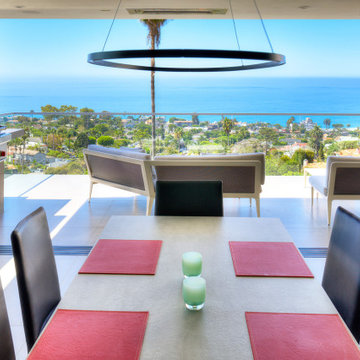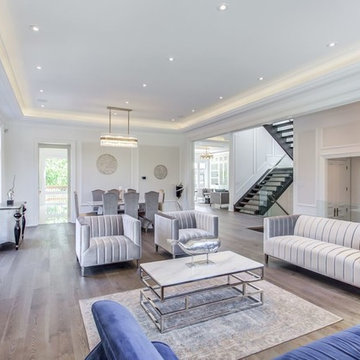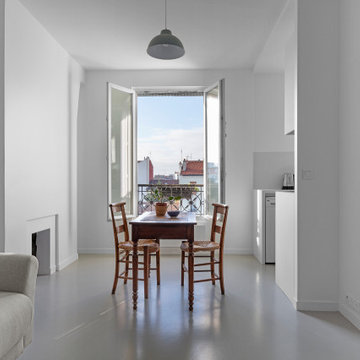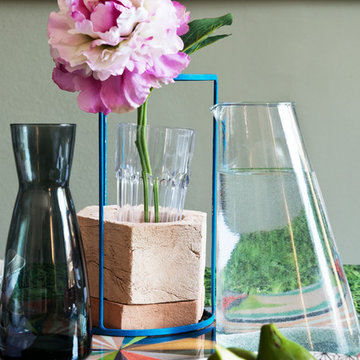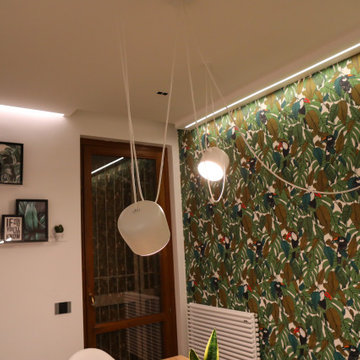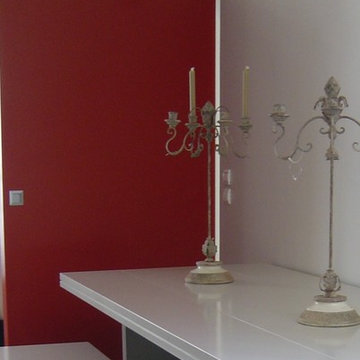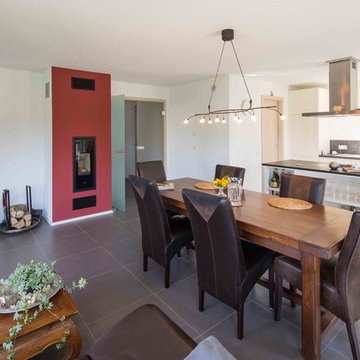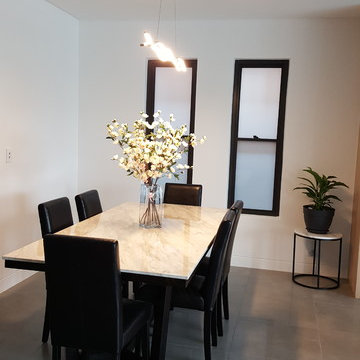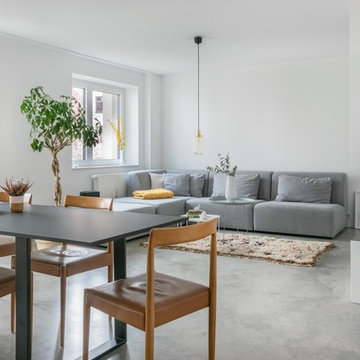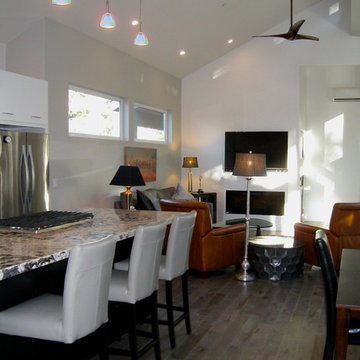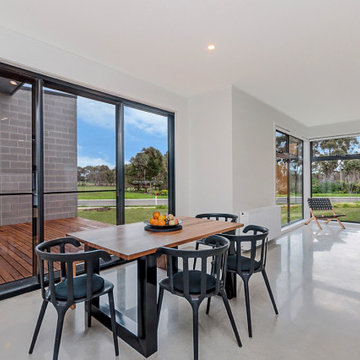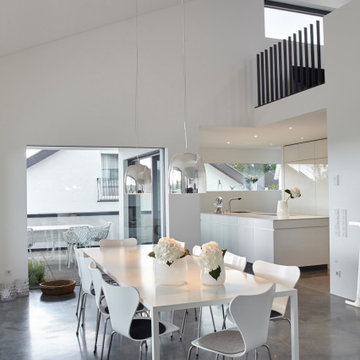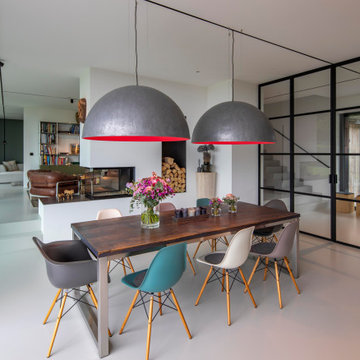Dining Room Design Ideas with a Plaster Fireplace Surround and Grey Floor
Refine by:
Budget
Sort by:Popular Today
141 - 160 of 179 photos
Item 1 of 3
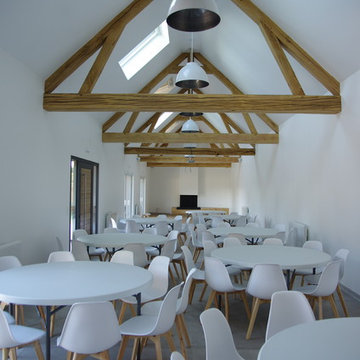
La charpente est en chêne brut, les 5 ouvertures de toit baignent l'espace de lumière.
La cheminée existante restaurée est mise en valeur en fond de pièce
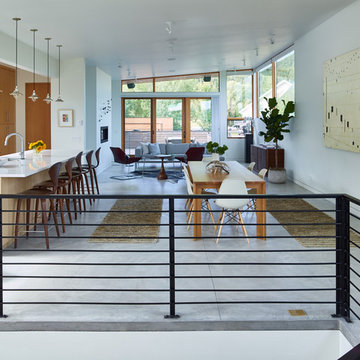
This community of seven single family houses in east Jackson each include three bedrooms and a two car garage. In addition there is a 1,500 square foot affordable unit that set a new standard for affordability at $130 per square foot.
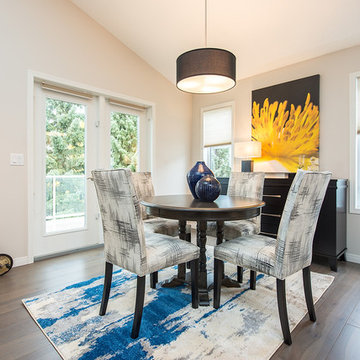
Again, in order to save money the couple decided to strip their exsisting maple table but had the table re stained and sealed by the professionals!
Photo by the talented Demetri @demetrigianni.com
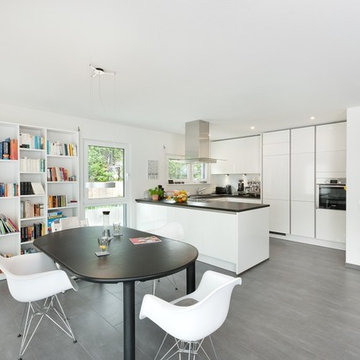
Das offene Bücherregal im Esszimmer mit den vielen bunten Büchern ist ein schönes Gestaltungselement, um dem Wohnbereich Farbe zu verleihen.
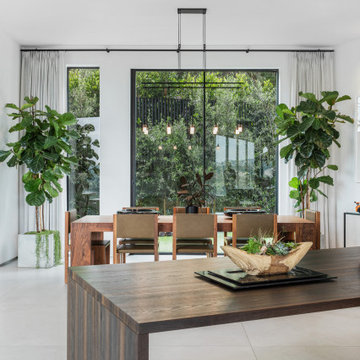
JL Interiors is a LA-based creative/diverse firm that specializes in residential interiors. JL Interiors empowers homeowners to design their dream home that they can be proud of! The design isn’t just about making things beautiful; it’s also about making things work beautifully. Contact us for a free consultation Hello@JLinteriors.design _ 310.390.6849_ www.JLinteriors.design
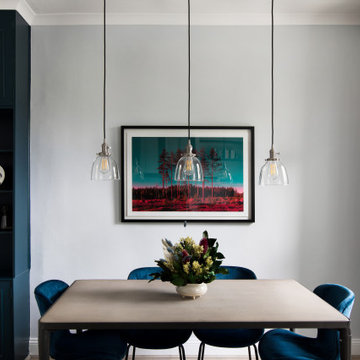
We were approached to make this new 3 bedroom apartment acquisition in SW6 a home and Integrate this client’s love of blue into key spaces.
Working within the budget, we replaced the carpeted areas in key rooms with a pale timber flooring to heighten light and durability. By incorporating a dining area within the reception room we created space for relaxing and entertaining. Elegant, bespoke joinery hugs the chimney recess to maximising storage and floor space, whilst hiding the wall mounted TV within a mirrored cabinet.
Soft furnishings introduce curved edges, texture and colour, reflected in the featured artwork by Kee Kopie.
Dining Room Design Ideas with a Plaster Fireplace Surround and Grey Floor
8
