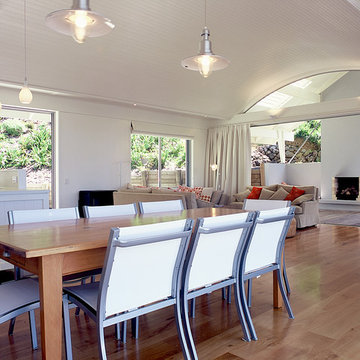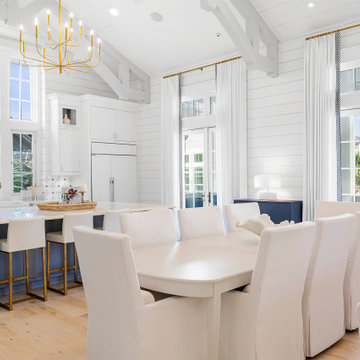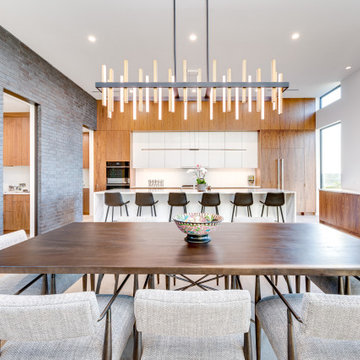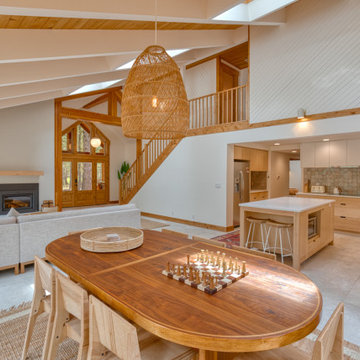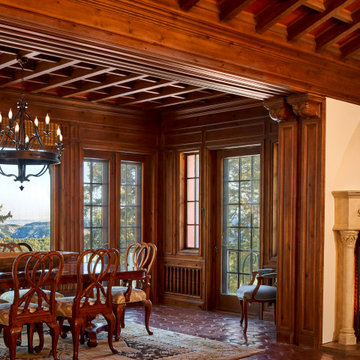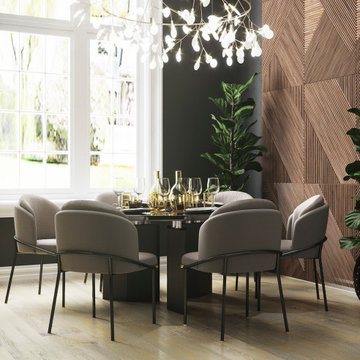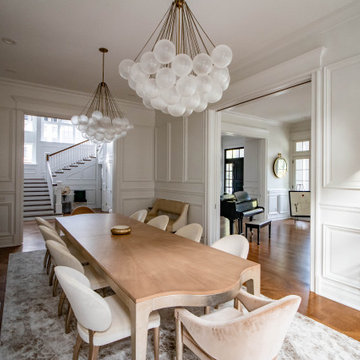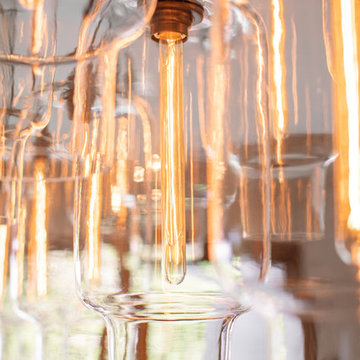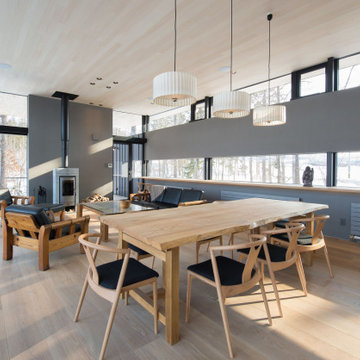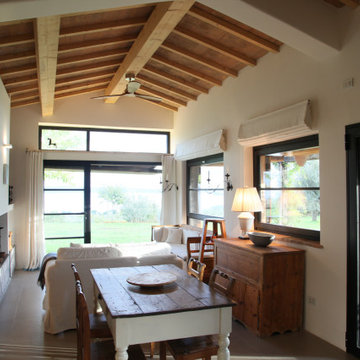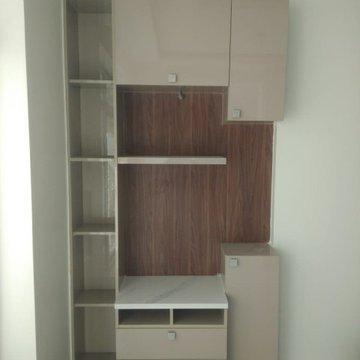Dining Room Design Ideas with a Plaster Fireplace Surround
Refine by:
Budget
Sort by:Popular Today
21 - 40 of 131 photos
Item 1 of 3
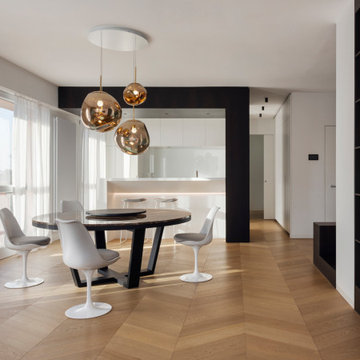
in primo piano la zona pranzo con tavolo circolare in marmo, sedie tulip e lampadario Tom Dixon.
Sullo sfondo la cucina di Cesar Cucine con isola con piano snack e volume in legno scuro.
Parquet in rovere naturale con posa spina ungherese.
A destra libreria incassata a filo parete, corridoio verso la zona notte figli e inizio della scala che sale al piano superiore.
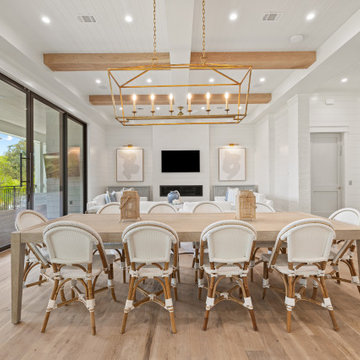
Second floor open concept main living room and kitchen. Shiplap walls and light stained wood floors create a beach vibe. Sliding exterior doors open to a second floor outdoor kitchen and patio overlooking the pool. Perfect for indoor/outdoor living!

in primo piano la zona pranzo con tavolo circolare in marmo, sedie tulip e lampadario Tom Dixon.
Sullo sfondo la cucina di Cesar Cucine con isola con piano snack e volume in legno scuro.
Parquet in rovere naturale con posa spina ungherese.
A destra libreria incassata a filo parete, corridoio verso la zona notte figli e inizio della scala che sale al piano superiore.
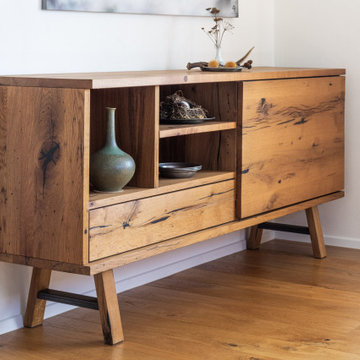
Ein Esszimmer aus Eiche Altholz aus ehemals Tiroler Berghütten, wem wirds da nicht gleich wohlig und warm ums Herz - genau das was man von einem gemütlichen Essplatz doch erwartet. Schön wenn allein die Möbel schon für das perfekt heimelige Ambiente sorgen!!!
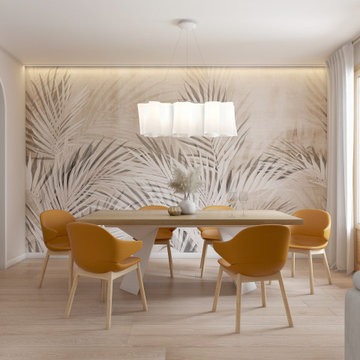
Zona giorno open-space in stile scandinavo.
Toni naturali del legno e pareti neutre.
Una grande parete attrezzata è di sfondo alla parete frontale al divano. La zona pranzo è separata attraverso un divisorio in listelli di legno verticale da pavimento a soffitto.
La carta da parati valorizza l'ambiente del tavolo da pranzo.
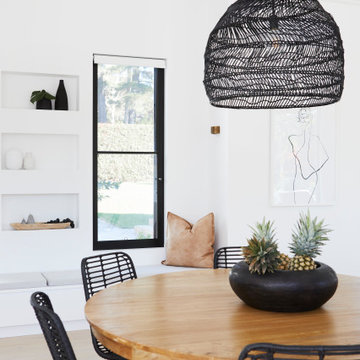
Bringing this incredible Modern Farmhouse to life with a paired back coastal resort style was an absolute pleasure. Monochromatic and full of texture, Catalina was a beautiful project to work on. Architecture by O'Tool Architects , Landscaping Design by Mon Palmer, Interior Design by Jess Hunter Interior Design
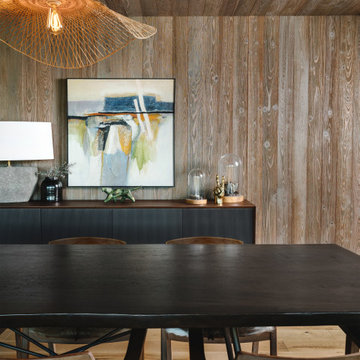
The dining space is a textural delight. Smooth and uneven, glossy and matt surfaces abound. The variety of wood finishes on the architecture and furniture provide an abundance of color.
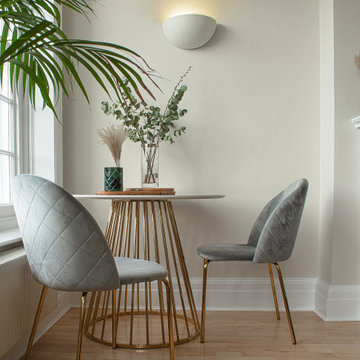
Bohemian Glam Living Room featuring a Velvet Green Sofa & Tan Suede Loungers / Armchairs with a layered Gallery Wall on top of the mantlepiece. The faux Marble Dining Table with Brass base creates the perfect work from home nook for our clients.
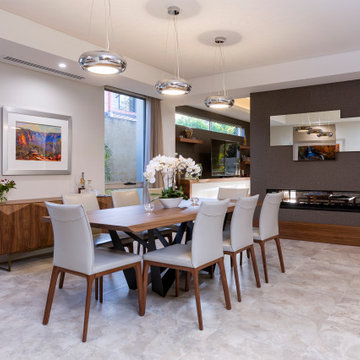
Striking and sophisticated, bold and exciting, and streets ahead in its quality and cutting edge design – Ullapool Road is a showcase of contemporary cool and classic function, and is perfectly at home in a modern urban setting.
Ullapool Road brings an exciting and bold new look to the Atrium Homes collection.
It is evident from the street front this is something different. The timber-lined ceiling has a distinctive stacked stone wall that continues inside to the impressive foyer, where the glass and stainless steel staircase takes off from its marble base to the upper floor.
The quality of this home is evident at every turn – American Black Walnut is used extensively; 35-course ceilings are recessed and trough-lit; 2.4m high doorways create height and volume; and the stunning feature tiling in the bathrooms adds to the overall sense of style and sophistication.
Deceptively spacious for its modern, narrow lot design, Ullapool Road is also a masterpiece of design. An inner courtyard floods the heart of the home with light, and provides an attractive and peaceful outdoor sitting area convenient to the guest suite. A lift well thoughtfully futureproofs the home while currently providing a glass-fronted wine cellar on the lower level, and a study nook upstairs. Even the deluxe-size laundry dazzles, with its two huge walk-in linen presses and iron station.
Tailor-designed for easy entertaining, the big kitchen is a masterpiece with its creamy CaesarStone island bench and splashback, stainless steel appliances, and separate scullery with loads of built-in storage.
Elegant dining and living spaces, separated by a modern, double-fronted gas fireplace, flow seamlessly outdoors to a big alfresco with built-in kitchen facilities.
Dining Room Design Ideas with a Plaster Fireplace Surround
2
