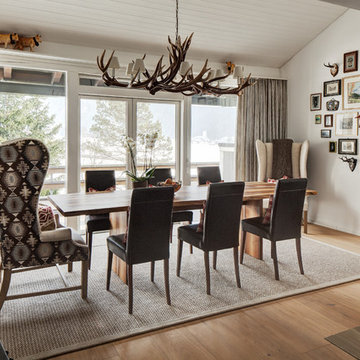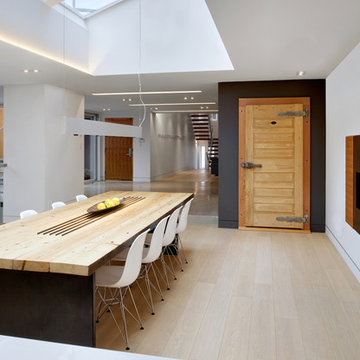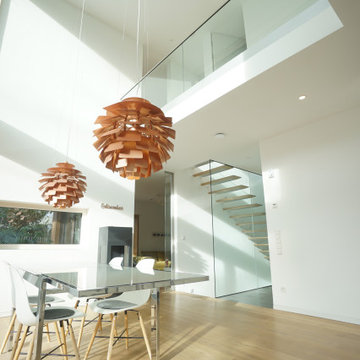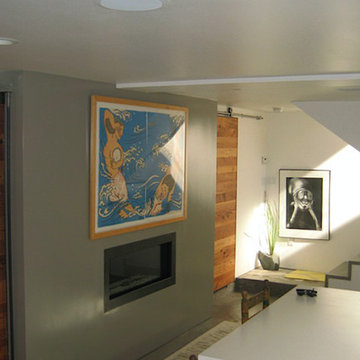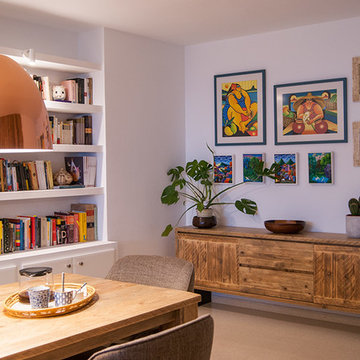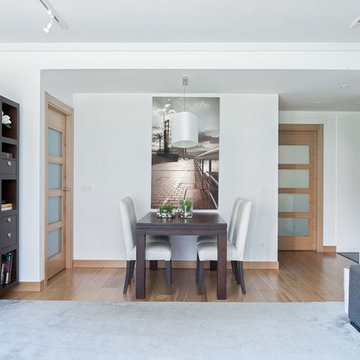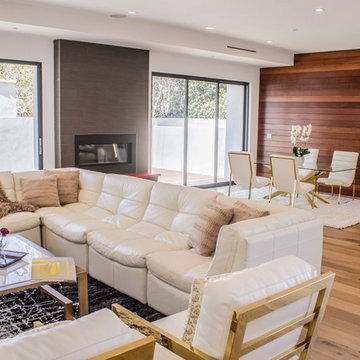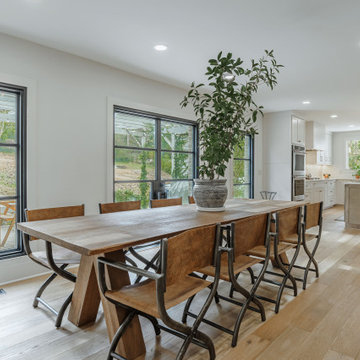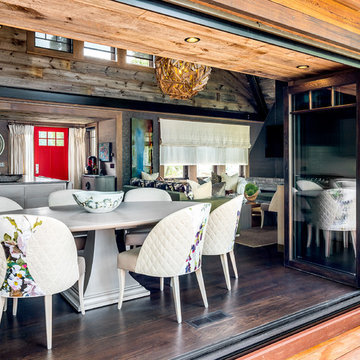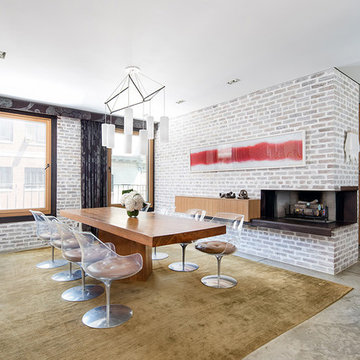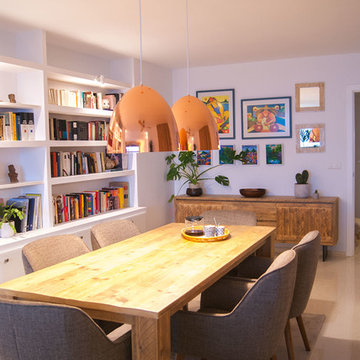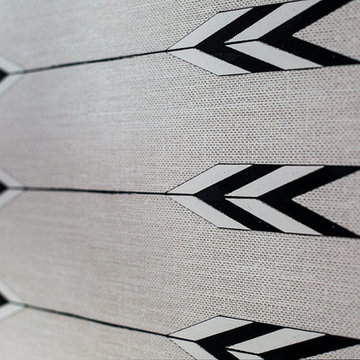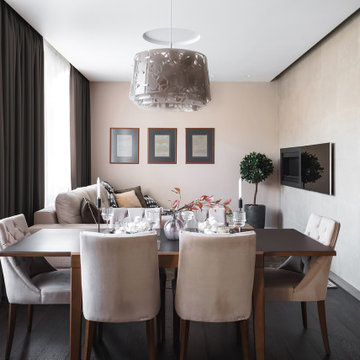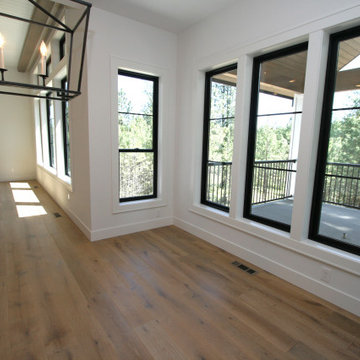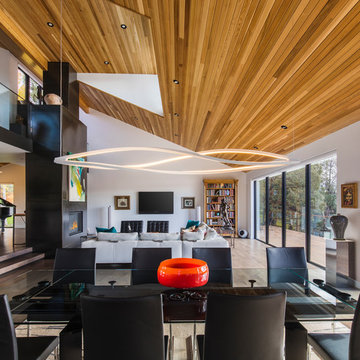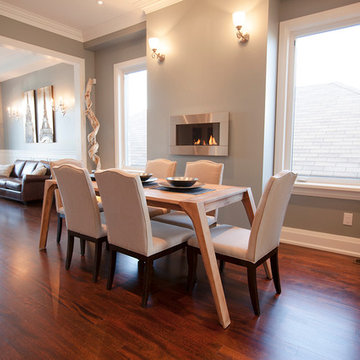Dining Room Design Ideas with a Ribbon Fireplace and a Metal Fireplace Surround
Refine by:
Budget
Sort by:Popular Today
121 - 140 of 255 photos
Item 1 of 3
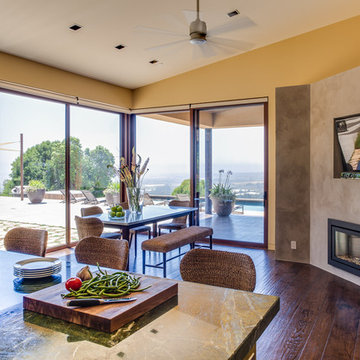
Corralitos, Watsonville, CA
Louie Leu Architect, Inc. collaborated in the role of Executive Architect on a custom home in Corralitas, CA, designed by Italian Architect, Aldo Andreoli.
Located just south of Santa Cruz, California, the site offers a great view of the Monterey Bay. Inspired by the traditional 'Casali' of Tuscany, the house is designed to incorporate separate elements connected to each other, in order to create the feeling of a village. The house incorporates sustainable and energy efficient criteria, such as 'passive-solar' orientation and high thermal and acoustic insulation. The interior will include natural finishes like clay plaster, natural stone and organic paint. The design includes solar panels, radiant heating and an overall healthy green approach.
Photography by Marco Ricca.
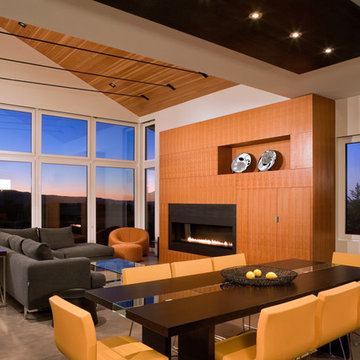
This house and guest house were designed with careful attention to siting, embracing the vistas to the surrounding landscape: the master bedroom’s windows frame views of Taylor Mountain to the east while the vast expanses of south and west facing glass engage the Big Hole Range from the open plan living/dining/kitchen area.
The main residence and guest house contain 4,850 sq ft of habitable space plus a two car garage. The palette of materials accentuates rich, natural materials including Montana moss rock, cedar siding, stained concrete floors; cherry doors and flooring; a cor-ten steel roof and custom steel fabrications.
Amenities include a steam shower, whirlpool jet bathtub, a photographic darkroom, custom cherry casework, motorized roller shades at the first floor living area, professional grade kitchen appliances, an exterior kitchen, extensive exterior concrete terraces with a stainless steel propane fire pit.
Project Year: 2009
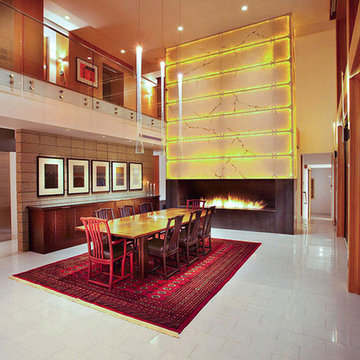
Open concept dining/great room with folding doors opening out to pool patio.
Photo by Bill Lesch Photography
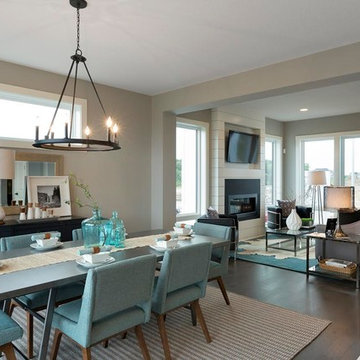
LIGHTING DESIGN: Creative Lighting- 651.647.0111
www.creative-lighting.com
DINING ROOM CHANDELIER:
http://creative-lighting.com/Capital_Lighting/4916BI-000/Six_Light_Chandelier-Pearson
PHOTO CRED: Robert Thomas Homes/Traditions Companies
Dining Room Design Ideas with a Ribbon Fireplace and a Metal Fireplace Surround
7
