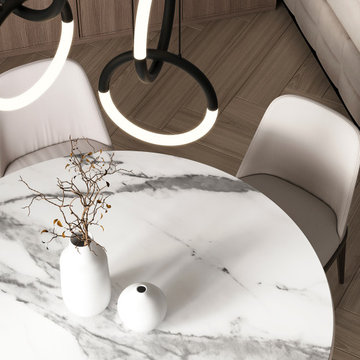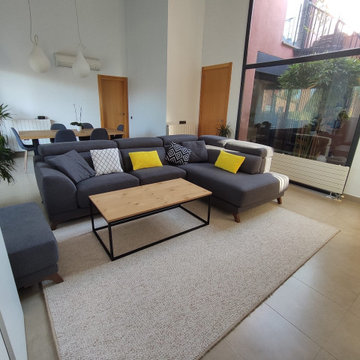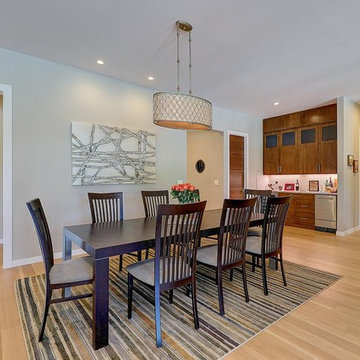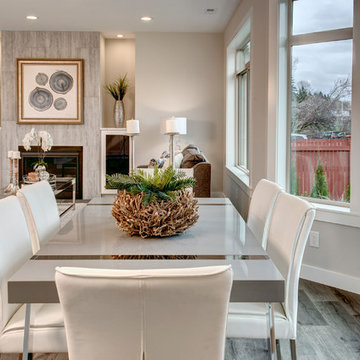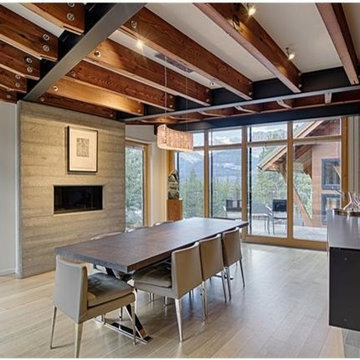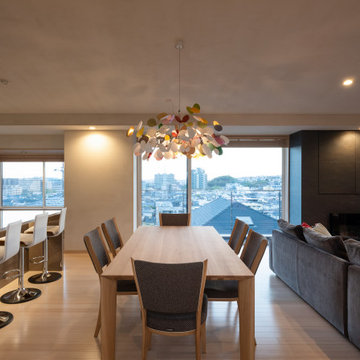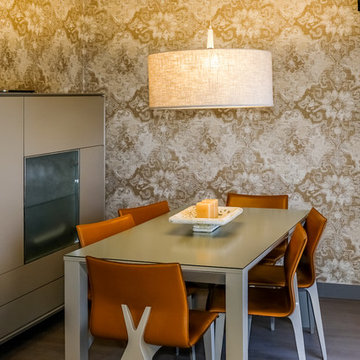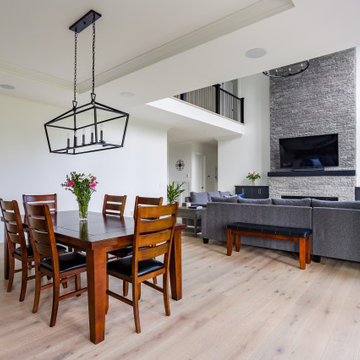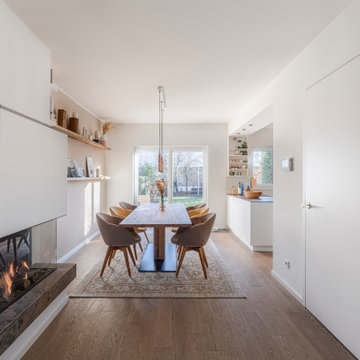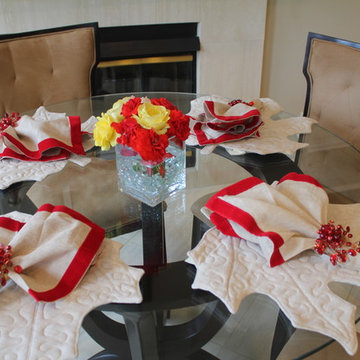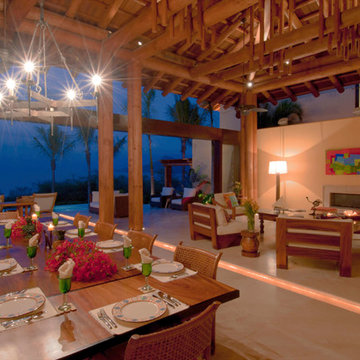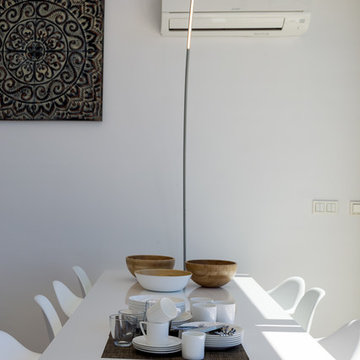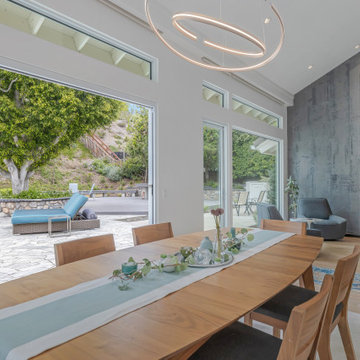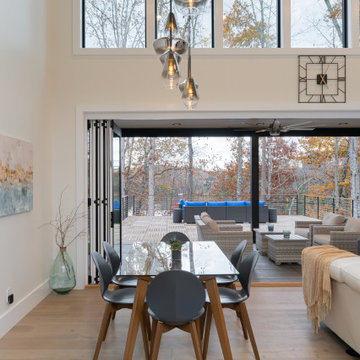Dining Room Design Ideas with a Ribbon Fireplace and Beige Floor
Refine by:
Budget
Sort by:Popular Today
221 - 240 of 344 photos
Item 1 of 3
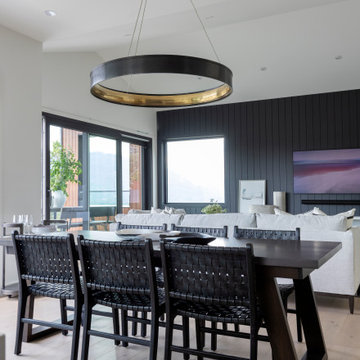
The floor plan creates an open living space to maximize the incredible views beyond.
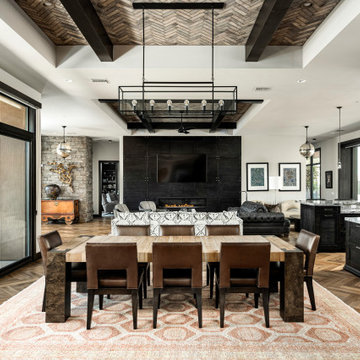
Neutral colors and organic materials like wood, stone and brick complements the architeure of this contmeporary desrt home. The herring bone pattern on the floor is reflectected with the use of brick in the coffered dining room ceiling. The use of black tile and cabinetry makes a bold statements against the neutral palette of stone, wood and brick.
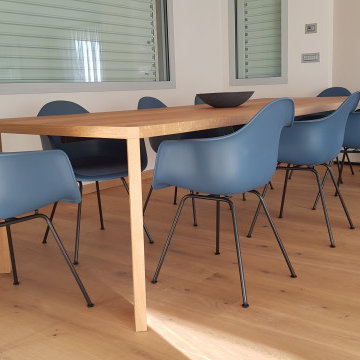
Villa in stile unicamente moderno ed elegante, con svariate presenze di pezzi di design riconoscibili.
La cantina vini interrata con vista sul pavimento ed illuminazione da terra rende la casa ancora più preziosa e curata in ogni suo dettaglio.

Ocean Bank is a contemporary style oceanfront home located in Chemainus, BC. We broke ground on this home in March 2021. Situated on a sloped lot, Ocean Bank includes 3,086 sq.ft. of finished space over two floors.
The main floor features 11′ ceilings throughout. However, the ceiling vaults to 16′ in the Great Room. Large doors and windows take in the amazing ocean view.
The Kitchen in this custom home is truly a beautiful work of art. The 10′ island is topped with beautiful marble from Vancouver Island. A panel fridge and matching freezer, a large butler’s pantry, and Wolf range are other desirable features of this Kitchen. Also on the main floor, the double-sided gas fireplace that separates the Living and Dining Rooms is lined with gorgeous tile slabs. The glass and steel stairwell railings were custom made on site.
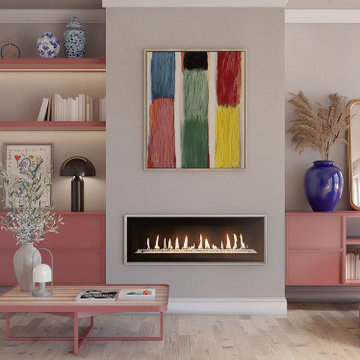
Mueble de salón diseñado a medida con integración de iluminación Led en estanterías que aporta una atmosfera más cálida y acogedora a demás de realzar el diseño del mueble y su color lacado rosa palo mate a conjunto con la mesa de centro.
Puf con un diseño clásico tapizado con tela Pata de gallo.
Espejo y jarrón vintage aportando un toque clásico al espacio.
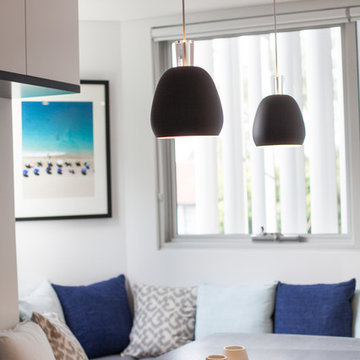
Dining area with banquette in the open plan apartment. A lovely place to curl up in the sun and of course for everyday dining. The pendant lighting helps define the space for dining and the continuation of cabinetry from the kitchen keeps it all streamlined and neat whilst adding additional storage. Design by Jodie Carter Design and Photography by Daniella Stein of Daniella Photography.
Dining Room Design Ideas with a Ribbon Fireplace and Beige Floor
12
