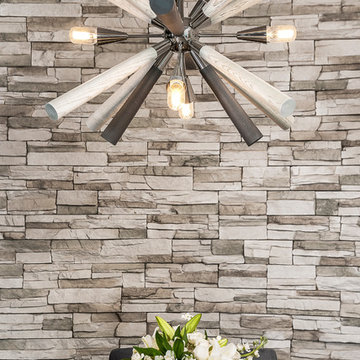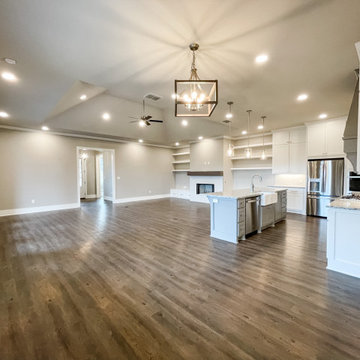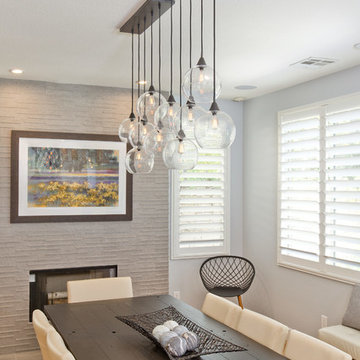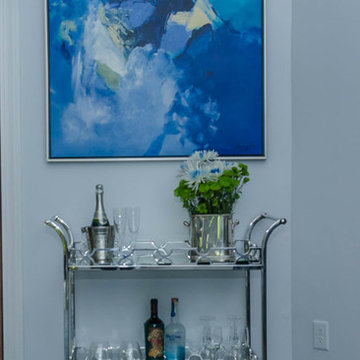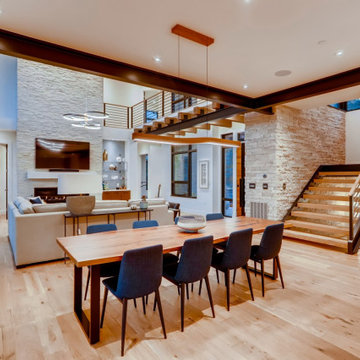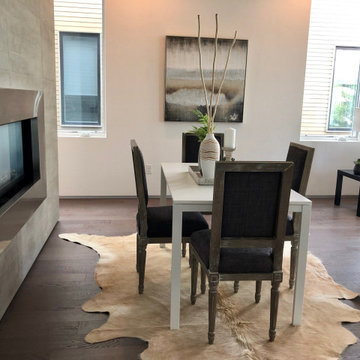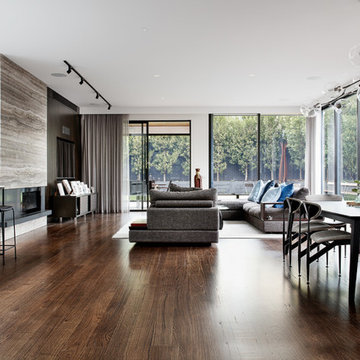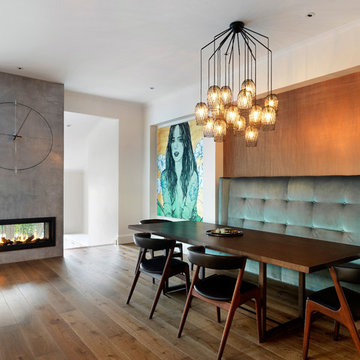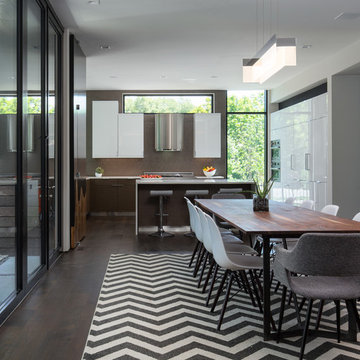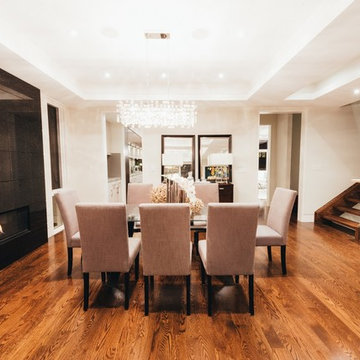Dining Room Design Ideas with a Ribbon Fireplace and Brown Floor
Refine by:
Budget
Sort by:Popular Today
141 - 160 of 625 photos
Item 1 of 3
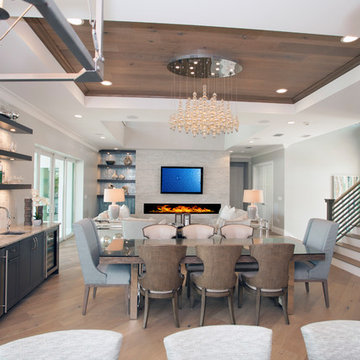
The open-concept spacious design is perfect for entertaining and hosting family + friends.
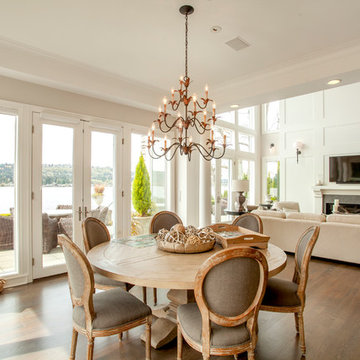
Cutuli Homes - General Contractor -
www.CutuliHomes.com
Jeffrey Taylor Architects, Seattle, Washington -
Ryan Cutuli - Photographer
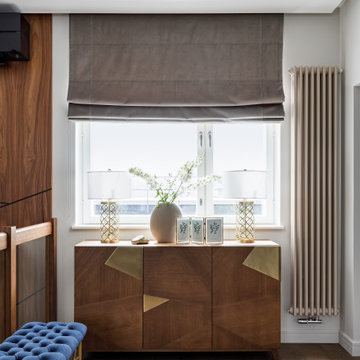
Кухня и столовая объединены через круглый стол, который присоединен к острову на кухне.
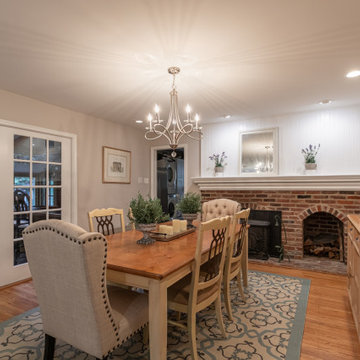
These homeowners decided to do a partial home renovation to make their home more of a functional space as well as make it more of a entertainment space. From there kitchen, to their bathroom, and the exterior, we renovated this home to the nines to make it beautiful and also work for this couple. With an eclectic design style, this home has a little bit of everything from victorian, to farmhouse, to traditional. But it all blends to gather beautifully to create a perfectly remodeled home!
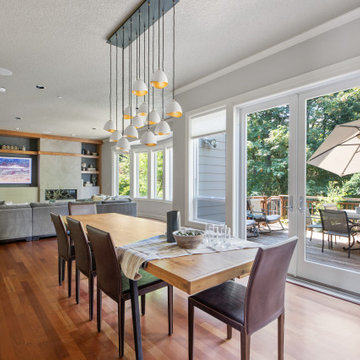
The long Crate and Barrel nook dining table connects the kitchen with the family room. The Hinkley Nula Fourteen Light Linear Chandelier adds a dramatic effect with the white shell and gold leaf accents.
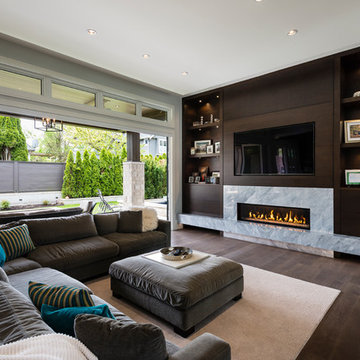
The objective was to create a warm neutral space to later customize to a specific colour palate/preference of the end user for this new construction home being built to sell. A high-end contemporary feel was requested to attract buyers in the area. An impressive kitchen that exuded high class and made an impact on guests as they entered the home, without being overbearing. The space offers an appealing open floorplan conducive to entertaining with indoor-outdoor flow.
Due to the spec nature of this house, the home had to remain appealing to the builder, while keeping a broad audience of potential buyers in mind. The challenge lay in creating a unique look, with visually interesting materials and finishes, while not being so unique that potential owners couldn’t envision making it their own. The focus on key elements elevates the look, while other features blend and offer support to these striking components. As the home was built for sale, profitability was important; materials were sourced at best value, while retaining high-end appeal. Adaptations to the home’s original design plan improve flow and usability within the kitchen-greatroom. The client desired a rich dark finish. The chosen colours tie the kitchen to the rest of the home (creating unity as combination, colours and materials, is repeated throughout).
Photos- Paul Grdina
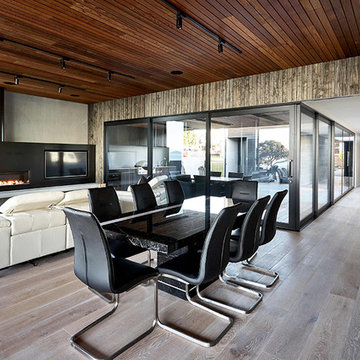
An open-plan kitchen and dining space capitalises on the beach views with a range of sitting spaces.
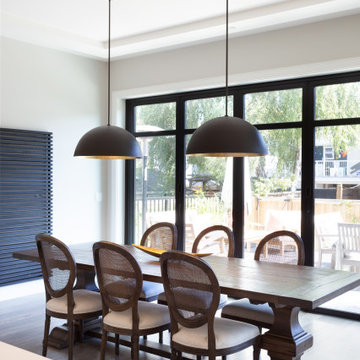
Clay Construction | clayconstruction.ca | 604-560-8727 | Duy Nguyen Photography
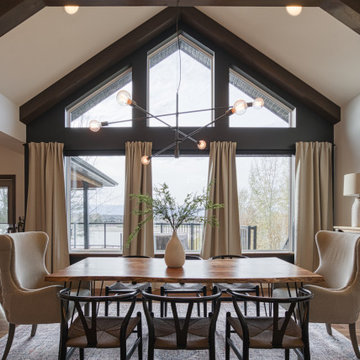
This modern lakeside home in Manitoba exudes our signature luxurious yet laid back aesthetic.
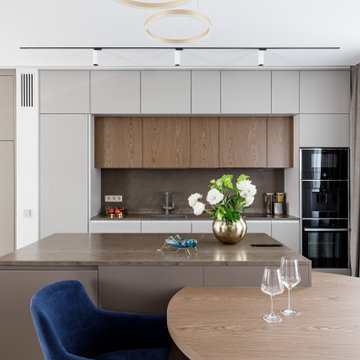
Кухня и столовая объединены через круглый стол, который присоединен к острову на кухне.
Dining Room Design Ideas with a Ribbon Fireplace and Brown Floor
8
