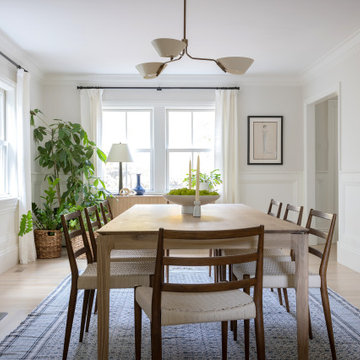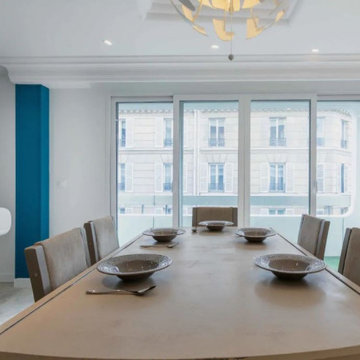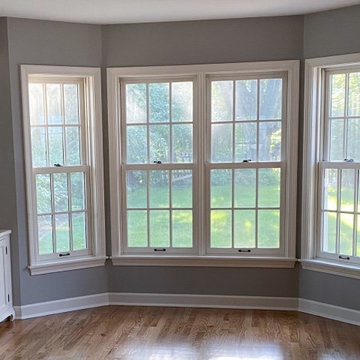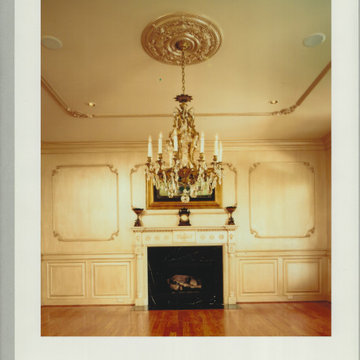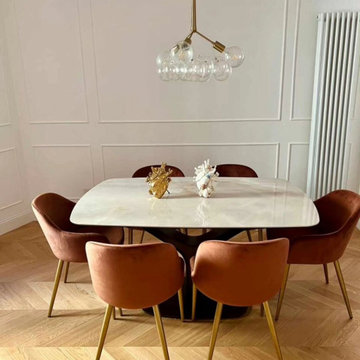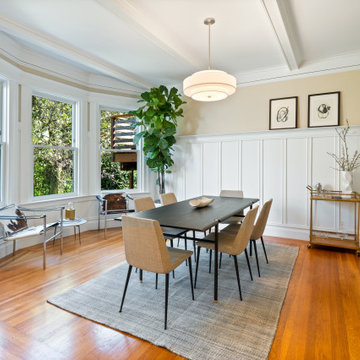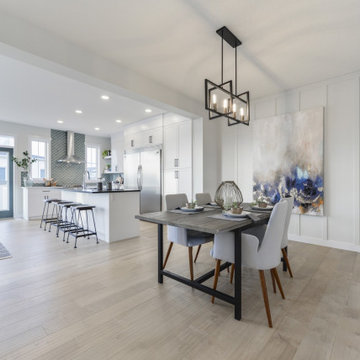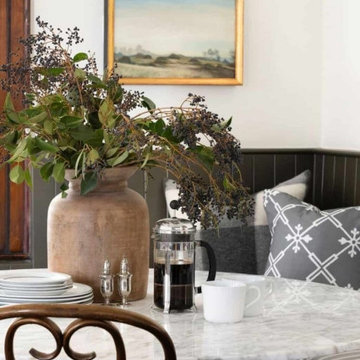Dining Room Design Ideas with a Standard Fireplace and Decorative Wall Panelling
Refine by:
Budget
Sort by:Popular Today
101 - 120 of 165 photos
Item 1 of 3
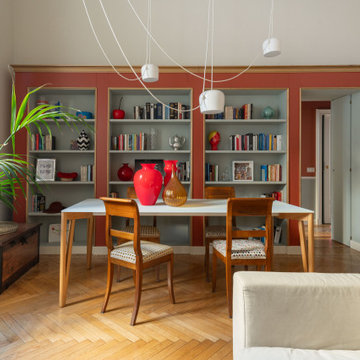
Apriti sesamo. 7 anni dopo il nostro primo intervento in questa casa, abbiamo lavorato per esaudire il sogno di molti: unire alla propria casa, l'appartamento vicino. L'abbiamo fatto attraverso questo mobile libreria con porta a scomparsa.
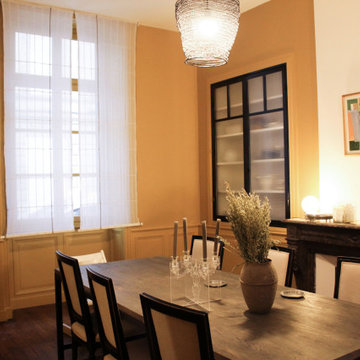
Aménagement des anciens placards en vaisseliers type "atelier". Portes sur mesure, en acier et verre armé. Couleur uniforme type "colorblock" sur l'ensemble des murs et boiseries pour plus de modernité.
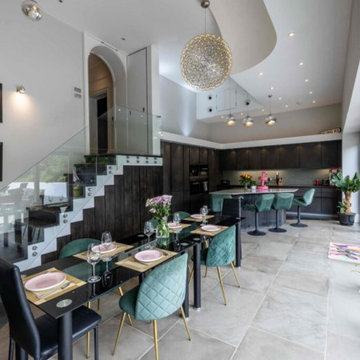
The dining room presents a high-end, yet simple and elegant ambiance, with a clean, refreshing look that exudes sophistication and timeless appeal.
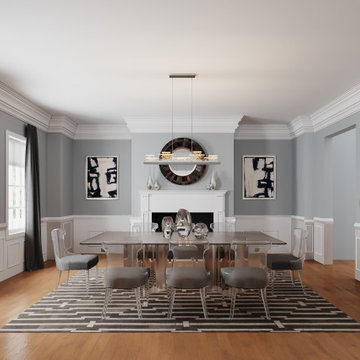
We included new furnishings in this home’s main levels transitional space. New art & furnishings as well as unique artifacts such as the foyers sculptural pieces. In the living room we included unique furnishings such as the velvet swivel chairs with metal backs, the new grey modular sectional, new occasional tables, as well as the dark velvet fixed curtains. The office redesign includes a custom paneled ceiling wallpaper as well as a bold two-piece black forest marble desk and other essentials. The dining room started as a blank canvas until we included a new glass dining table, acrylic chairs as well as a cowhide rug to serve as an anchor to the rooms clean open feel. The walls were all painted with Benjamin Moore’s 2134-60 Whitestone in flat finish.
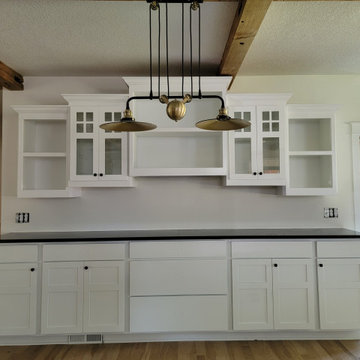
Remodeling Projects using Neutral tones with white wood, and natural wood color, are the perfect match to a serene space that brings joy to you and your house will increase its value and equity! :)
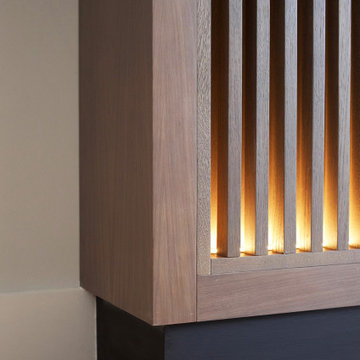
Pour la pose de la cheminée Ethanol, j'ai dessinée avec le menuisier et le plaquiste un coffrage au normes sécuritaires anti-feu ensuite habillé de bois, avec une led intégrée, reliée à l'interrupteur principal de la pièce.
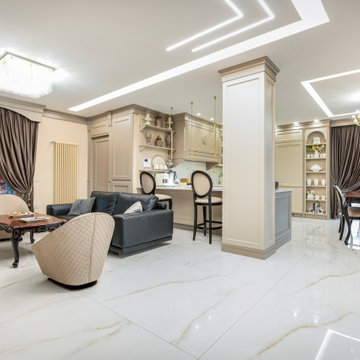
PROGETTAZIONE DEGLI INTERNI E REALIZZAZIONE DEGLI ARREDI SU MISURA PER IL CLIENTE /CLASSICO CONTEMPORANEO /
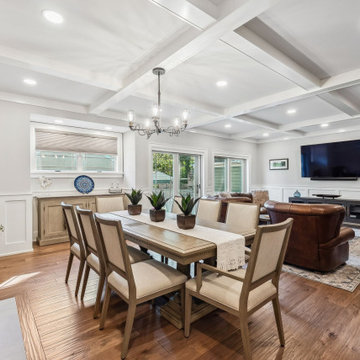
Just off the Home Bar and the family room is a cozy dining room complete with fireplace and reclaimed wood mantle. With a coffered ceiling, new window, and new doors, this is a lovely place to hang out after a meal.
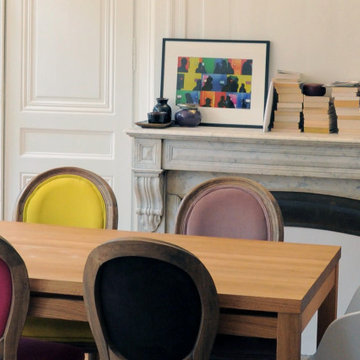
Rénovation de salle à manger d'appartement haussmannien à Lyon dans un esprit contemporain en conservant les éléments d'époque (cheminée, moulures, portes).
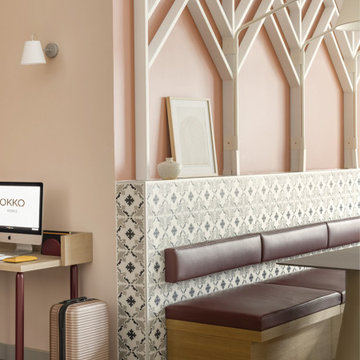
OKKO HOTELS est un concept d’hôtels 4* urbain qui a révolutionné les codes de l’hôtellerie traditionnelle. Pour sa prochaine série d'ouvertures d'hôtels à Paris, Toulon, Lille, Nice et Nanterre, le gro upe indépendant français a choisi le Studio Catoir comme architecte d'intérieur. Le tout nouveau Okko Hotels Lille est situé au cœur de Lille, à quelques pas de la vieille ville. Inspiré par l'architecture typique en brique et art déco de la région, l'objectif de ce projet était de créer un design moderne et chaleureux dans l'air du temps, en utilisant des codes traditionnels remis au goût du jour.
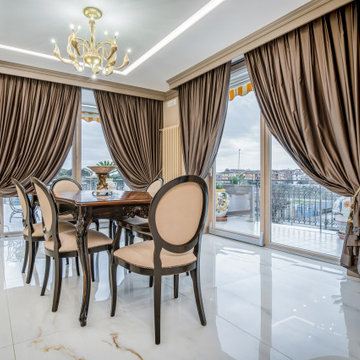
PROGETTAZIONE DEGLI INTERNI E REALIZZAZIONE DEGLI ARREDI SU MISURA PER IL CLIENTE /CLASSICO CONTEMPORANEO /
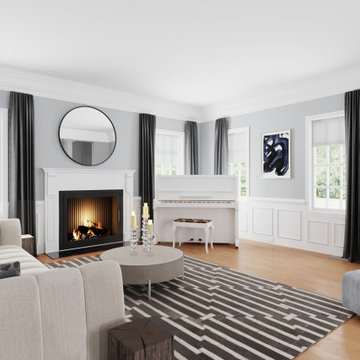
We included new furnishings in this home’s main levels transitional space. New art & furnishings as well as unique artifacts such as the foyers sculptural pieces. In the living room we included unique furnishings such as the velvet swivel chairs with metal backs, the new grey modular sectional, new occasional tables, as well as the dark velvet fixed curtains. The office redesign includes a custom paneled ceiling wallpaper as well as a bold two-piece black forest marble desk and other essentials. The dining room started as a blank canvas until we included a new glass dining table, acrylic chairs as well as a cowhide rug to serve as an anchor to the rooms clean open feel. The walls were all painted with Benjamin Moore’s 2134-60 Whitestone in flat finish.
Dining Room Design Ideas with a Standard Fireplace and Decorative Wall Panelling
6
