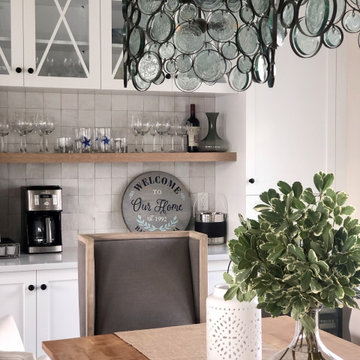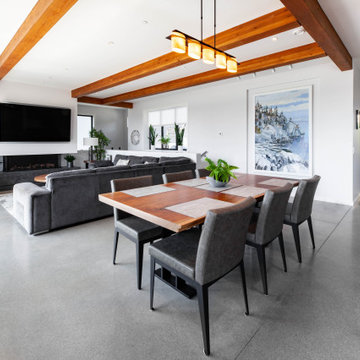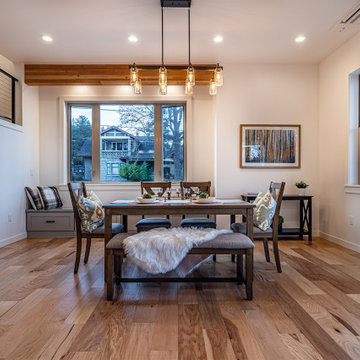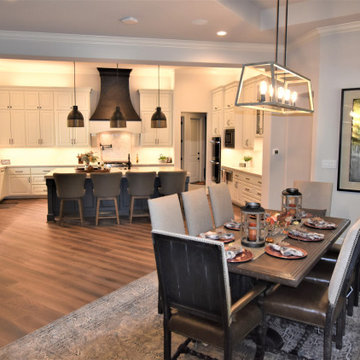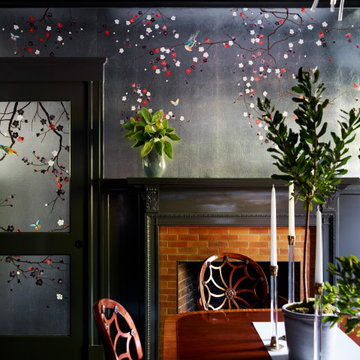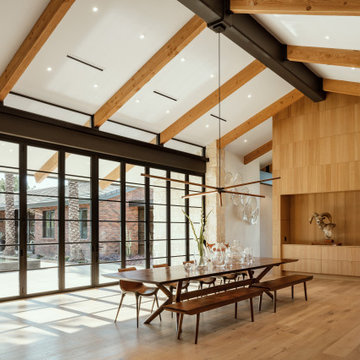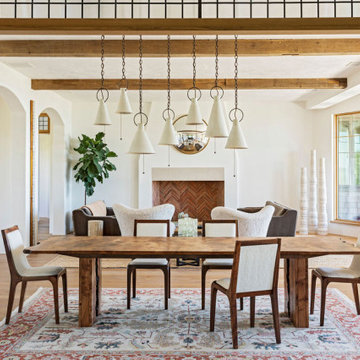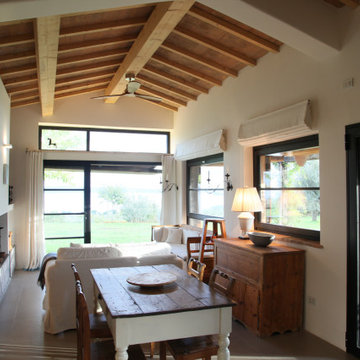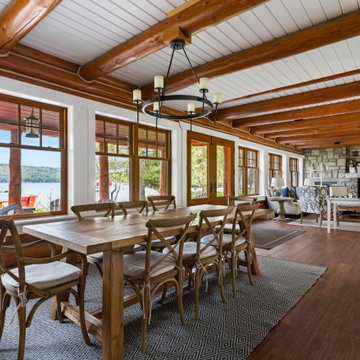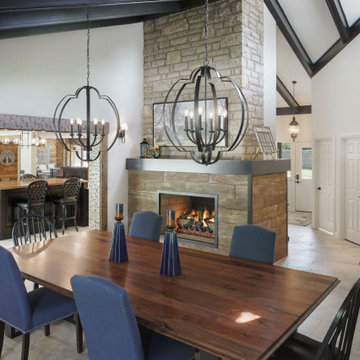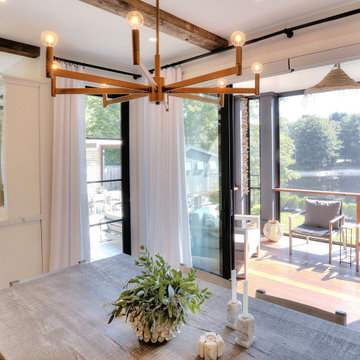Dining Room Design Ideas with a Standard Fireplace and Exposed Beam
Refine by:
Budget
Sort by:Popular Today
141 - 160 of 414 photos
Item 1 of 3
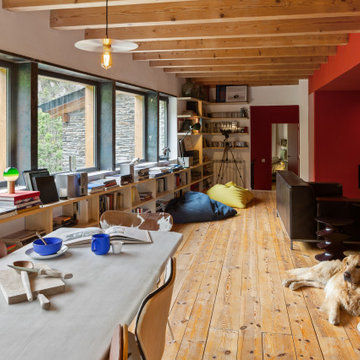
Reforma integral de una vivienda en los Pirineos Catalanes. En este proyecto hemos trabajado teniendo muy en cuenta el espacio exterior dentro de la vivienda. Hemos jugado con los materiales y las texturas, intentando resaltar la piedra en el interior. Con el color rojo y el mobiliario hemos dado un carácter muy especial al espacio. Todo el proyecto se ha realizado en colaboración con Carlos Gerhard Pi-Sunyer, arquitecto del proyecto.
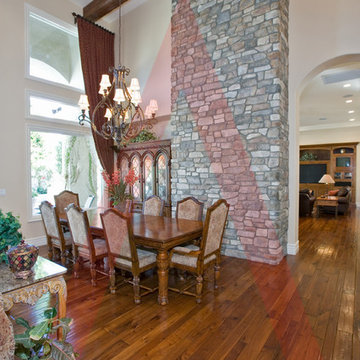
Designed by Pinnacle Architectural Studio
Visit our offices at the intersection of the 215 and Flamingo Road at
9484 W. Flamingo Rd. Ste. 370 Las Vegas, NV 89147.
Open M-F from 9am to 6pm.
(702) 940-6920 | http://lvpas.com | lvpasinc@gmail.com
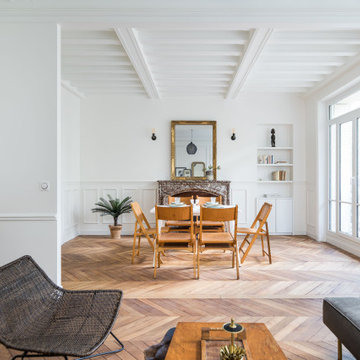
salle a manger, séjour, salon, parquet en point de Hongrie, miroir décoration, moulures, poutres peintes, cheminées, pierre, chaise en bois, table blanche, art de table, tapis peau de vache, fauteuils, grandes fenêtres, cadres, lustre, quartz, plantes
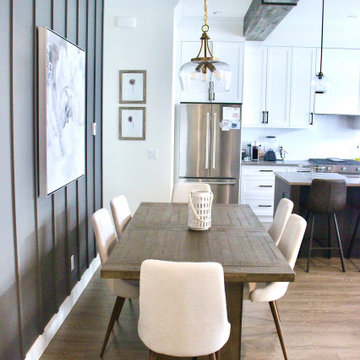
The reclaimed wood table and modern ivory upholstered chairs provide comfortable a dining space for this young family.
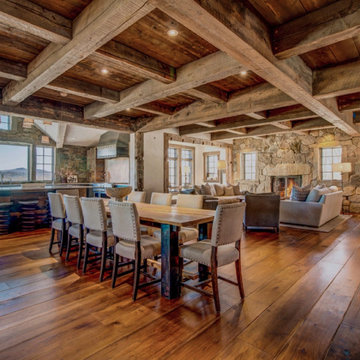
This airy Ski House in West Dover, Vermont features a coffered barnboard ceiling and Character Grade Hickory plank flooring with a dark, weathered finish.
Flooring: Character Hickory Flooring, Mixed 6″, 7″ 8″ & 9″ Widths
Finish: Custom Minwax Honey Stain w/ VNC Satin Finish
Design: NK Home Interior Design
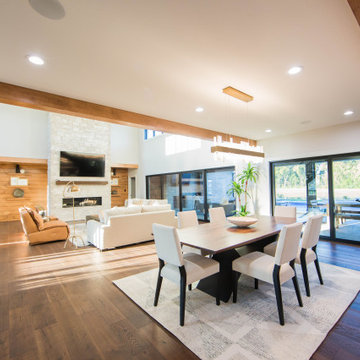
The kitchen, dining area and living room all flow areas all flow together in an open floor plan perfect for family time and entertaining.
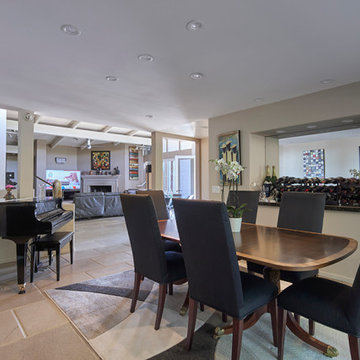
After spending a lot of time at home during Covid-19, Allen realize that the dark rooms in his home could also greatly benefit from some natural light. Allen wanted a daylighting design that could accommodate a layout where he never needed to turn a light on during the day.
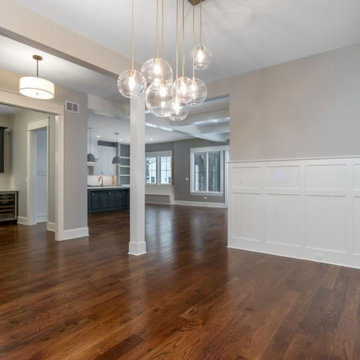
Farmhouse dining room view of the kitchen and butler's pantry. Stunningly simple glass bubble chandelier.
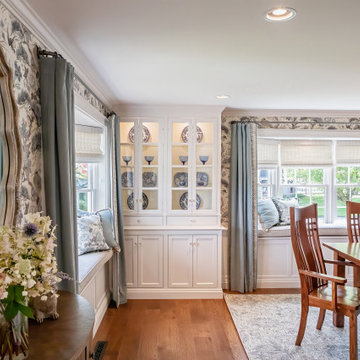
Using the Client's dining table and chairs, the rest of the room underwent a transformation. Soft tones of blue, used throughout the first floor of the home, blend with grays and creamy white in the hand printed grass cloth wallpaper by Scalamandre. Linen drapery panels are embellished with a wide suede banding from Samuel and Sons. A Sunbrella fabric is used on the window seat cushions to avoid fading, and throw pillows matching the wallpaper and drapery are the finishing touch.
Dining Room Design Ideas with a Standard Fireplace and Exposed Beam
8
