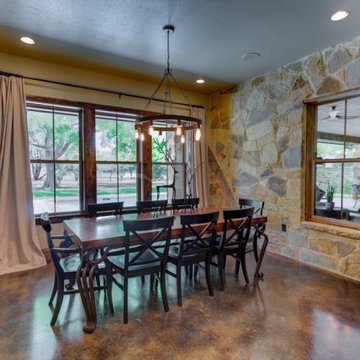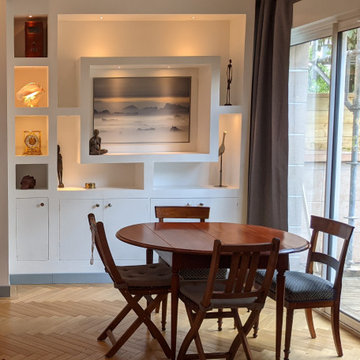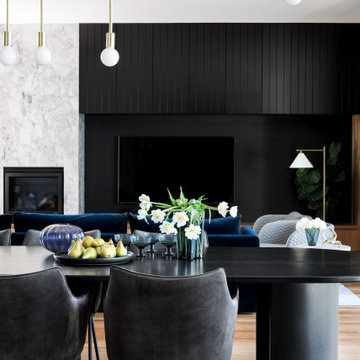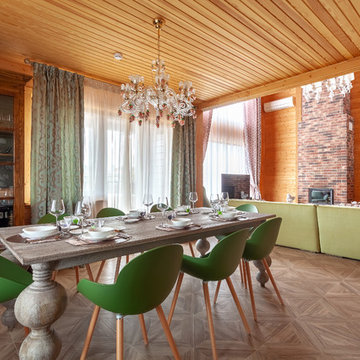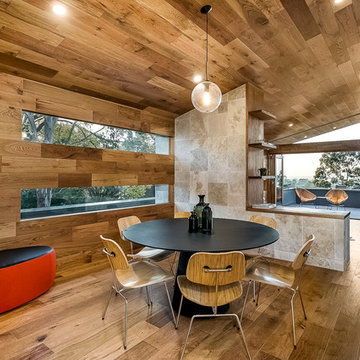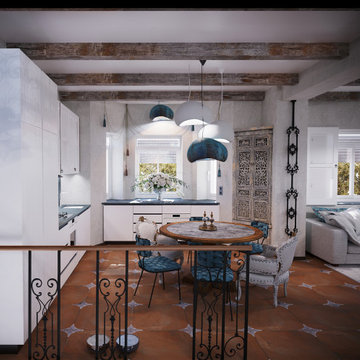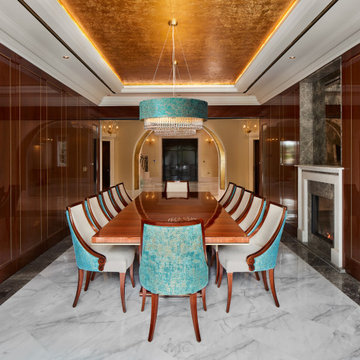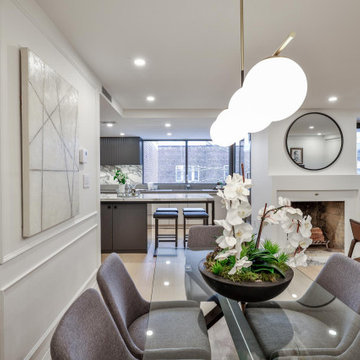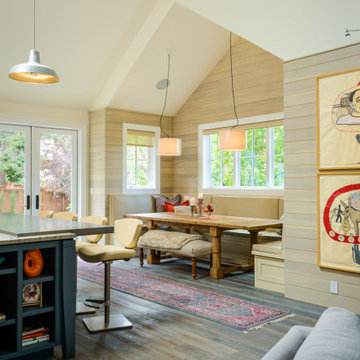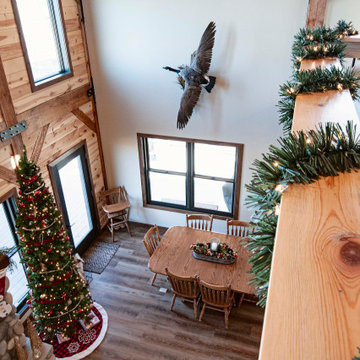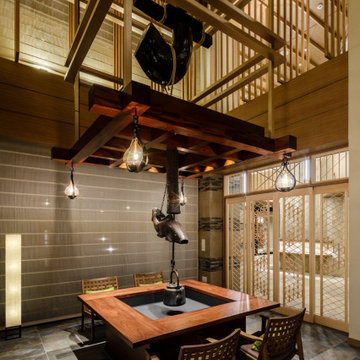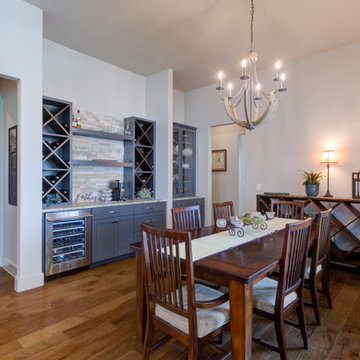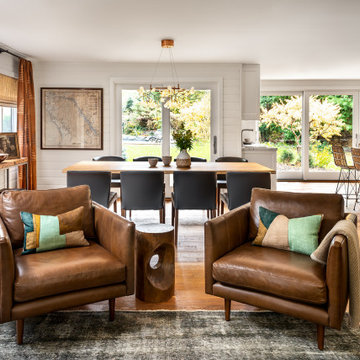Dining Room Design Ideas with a Standard Fireplace and Wood Walls
Refine by:
Budget
Sort by:Popular Today
41 - 60 of 97 photos
Item 1 of 3

The focal point of this great room is the panoramic ocean and garden views. In keeping with the coastal theme, a navy and Mediterranean blue color palette was used to accentuate the views. Slip-covered sofas finish the space for easy maintenance. A large chandelier connects the living and dining space. Custom floor sconces brought in a unique take on ambient lighting.
Beach inspired art was mounted above the fireplace on the opposite wall.
Photos: Miro Dvorscak
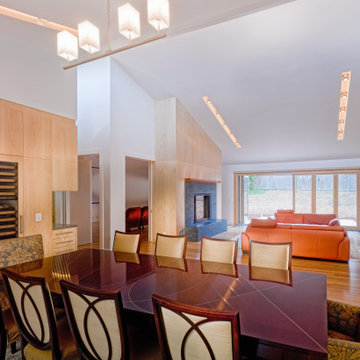
Complete renovation of 1960’s ranch style home located in Los Altos. The new design incorporates more light and views to the outside. Features of the home include vaulted ceilings, a large chef’s kitchen with top-of-the-line appliances and an open floor plan. Sustainable features include bamboo flooring, solar photovoltaic electric generation, solar hydronic hot water heating for the pool and a high-efficiency tankless hot water system for the pool/exercise room.
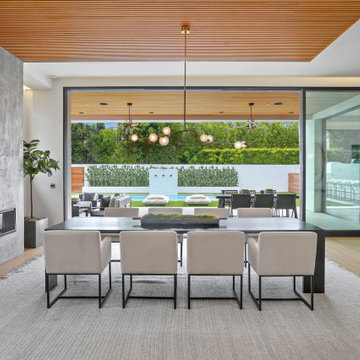
Modern Dining Room in an open floor plan, sits between the Living Room, Kitchen and Outdoor Patio. The modern electric fireplace wall is finished in distressed grey plaster. Modern Dining Room Furniture in Black and white is paired with a sculptural glass chandelier. Floor to ceiling windows and modern sliding glass doors expand the living space to the outdoors.
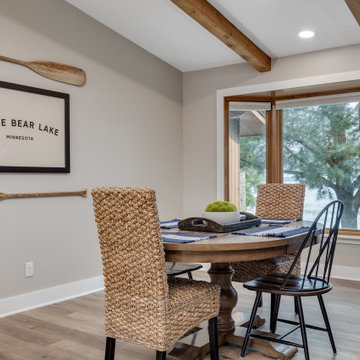
In conjunction with the living space, we did all new paint, baseboard, flooring, and decor we were able to create a quaint dining space that on-looks the lake
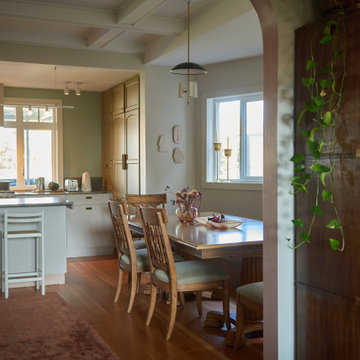
Open concept kitchen and dining room. Dining room has a bench seat area against a bay window area as well as an exposed brick fireplace. Kitchen features granite countertops and backsplash as well as a kitchen island with the same granite. Green cabinets fill in the kitchen area with a concealed panel fridge. Pendant, pot and chandelier lighting are used throughout the space to cover all lighting conditions and highlight the beautiful coffered ceiling.
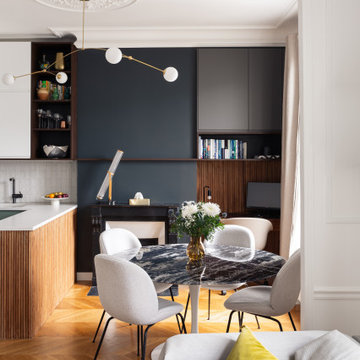
Les conduits de cheminées sont souvent perçus comme une contrainte. Nous aimons les travailler comme des atouts. Dans ce projet, ils font la transition entre deux usages.
La peinture anthracite apporte de la profondeur. L'étagère en noyer fait le lien entre les niches de la cuisine et les rangements hauts du bureau.
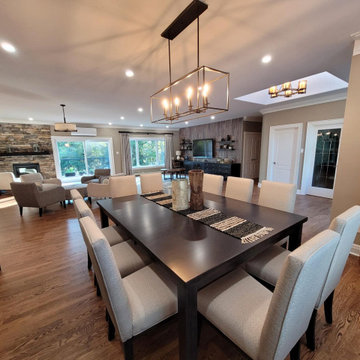
This is a renovation project where we removed all the walls on the main floor to create one large great room to maximize entertaining and family time. We where able to add a walk in pantry and separate the powder room from the laundry room as well.
Dining Room Design Ideas with a Standard Fireplace and Wood Walls
3
