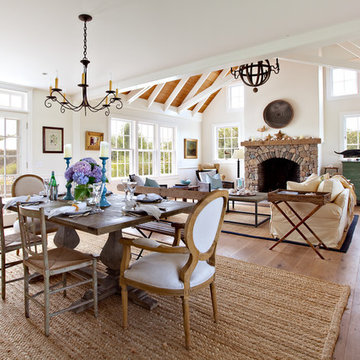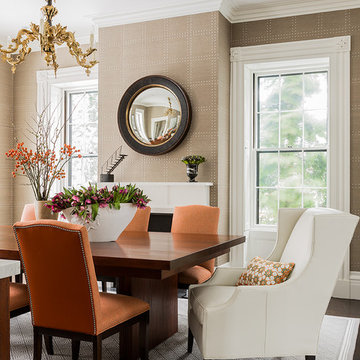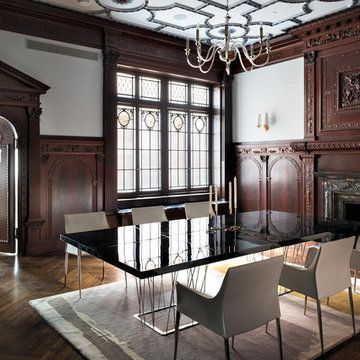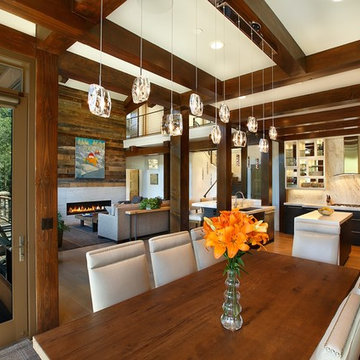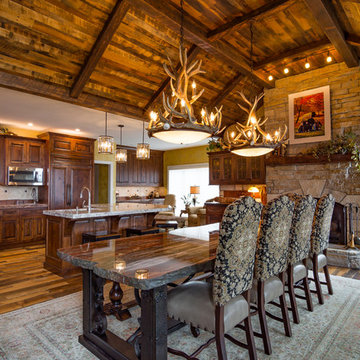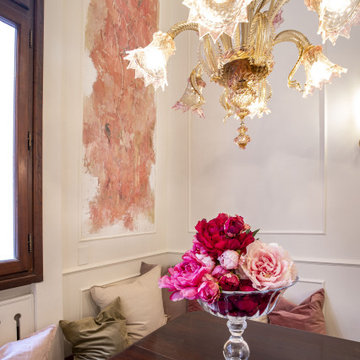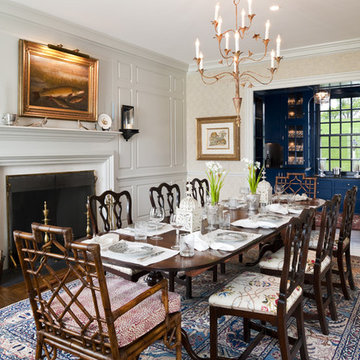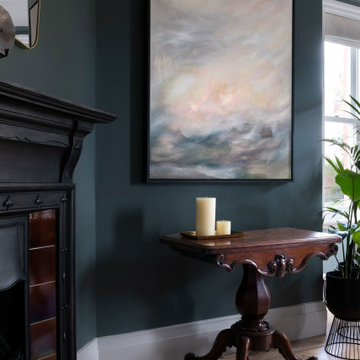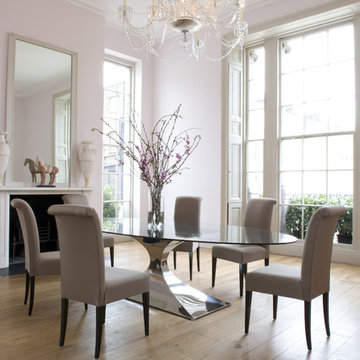Dining Room Design Ideas with a Standard Fireplace
Refine by:
Budget
Sort by:Popular Today
101 - 120 of 2,046 photos
Item 1 of 3

A curved leather bench is paired with side chairs. The chair backs are upholstered in the same leather with nailhead trim. The Window Pinnacle Clad Series casement windows are 9' tall and include a 28" tall fixed awning window on the bottom and a 78" tall casement on top.
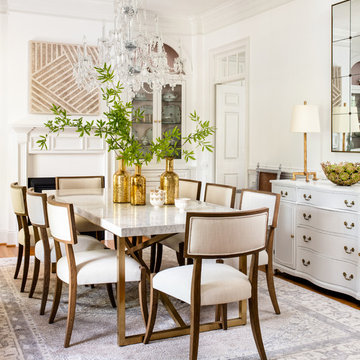
This formal dining room embodies French grandeur with a modern traditional feel. From the elegant chandelier to the expansive French and German china collection, we considered the clients style and prized possessions in updating this space with the purpose of gathering and entertaining.
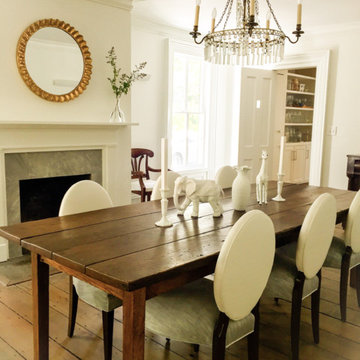
The entire house was simplified and modernized. We stripped the old floors. It was sealed, no stain added. Did the same treatment to the old country dining table. The room painted white with a high gloss paint on the wood trims, gold decorative items, and dark furniture. The combination of the old and new, country and sophistication resulted in a zen atmosphere we were going for.

Level Three: A custom-designed chandelier with ocher-colored onyx pendants suits the dining room furnishings and space layout. Matching onyx sconces grace the window-wall behind the table.
Access to the outdoor deck and BBQ area (to the left of the fireplace column) is conveniently located near the dining and kitchen areas.
Photograph © Darren Edwards, San Diego

Modern Dining Room in an open floor plan, sits between the Living Room, Kitchen and Outdoor Patio. The modern electric fireplace wall is finished in distressed grey plaster. Modern Dining Room Furniture in Black and white is paired with a sculptural glass chandelier. Floor to ceiling windows and modern sliding glass doors expand the living space to the outdoors.
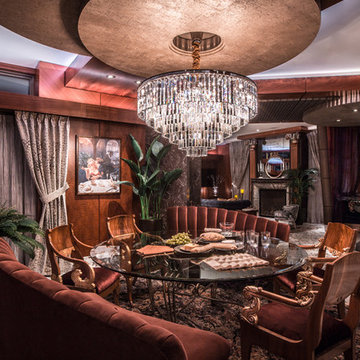
Period Russian Empire Chairs combine with our custom designed divan seating at the glass dining table, seating up to ten. The multi-layer "cloud" and mahogany bands above the table is a fanciful homage to the clients love of watches.
A "conversation nook" with stunning mural by Juarez Michado is visible in the right mid-ground. This special space for reading or semi-private conversation during an event at the residence is secluded by a deep maroon shear.
The Empire fireplace of the Living Room is shown in the background.

Custom banquette around the corner includes concealed storage on the ends for easy access.
Space planning and cabinetry: Jennifer Howard, JWH
Cabinet Installation: JWH Construction Management
Photography: Tim Lenz.

Builder: John Kraemer & Sons, Inc. - Architect: Charlie & Co. Design, Ltd. - Interior Design: Martha O’Hara Interiors - Photo: Spacecrafting Photography
Dining Room Design Ideas with a Standard Fireplace
6
