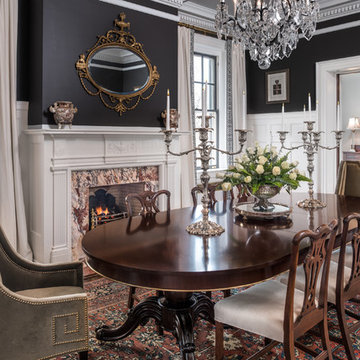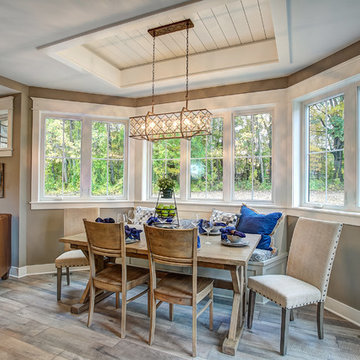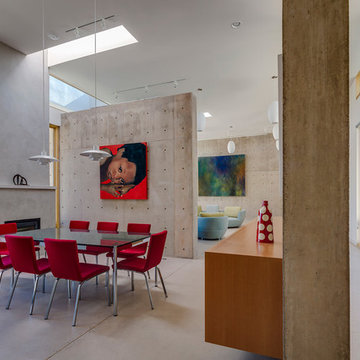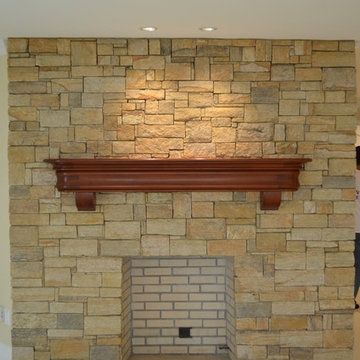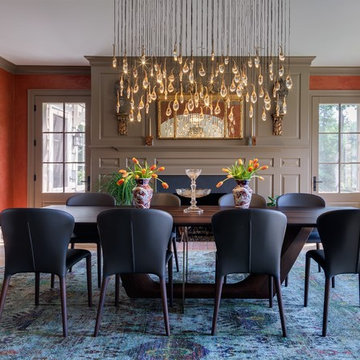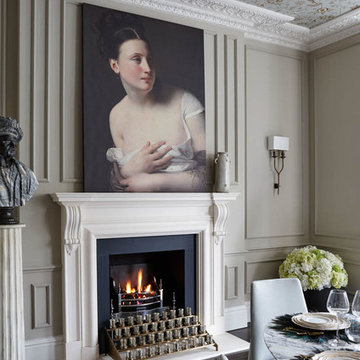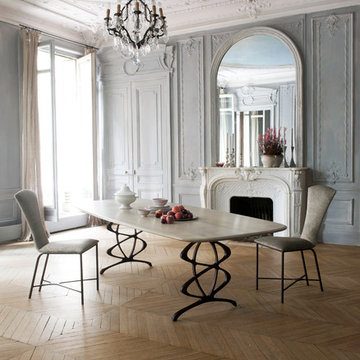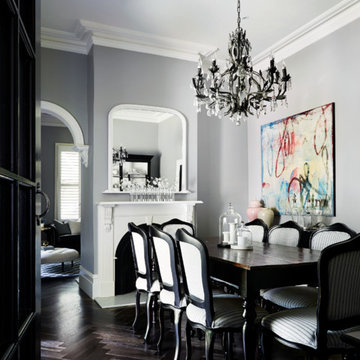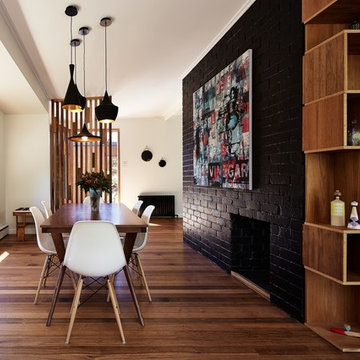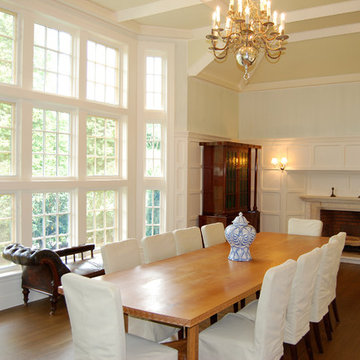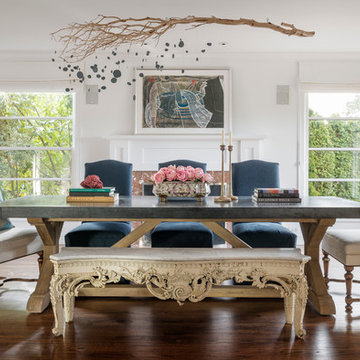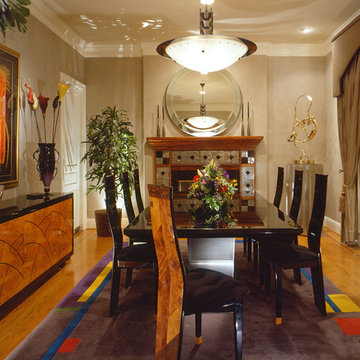Dining Room Design Ideas with a Standard Fireplace
Refine by:
Budget
Sort by:Popular Today
41 - 60 of 20,134 photos
Item 1 of 3
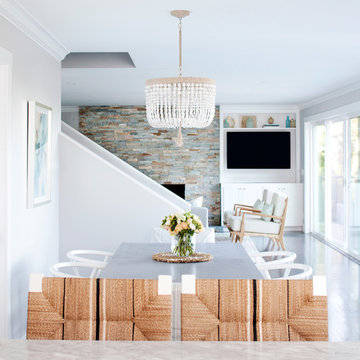
“In the dining area we used a beaded chandelier with natural hemp detailing as well as a jute rug, and in the kitchen we chose woven abaca counter stools and rustic wood accents.”
Helynn Ospina Photography
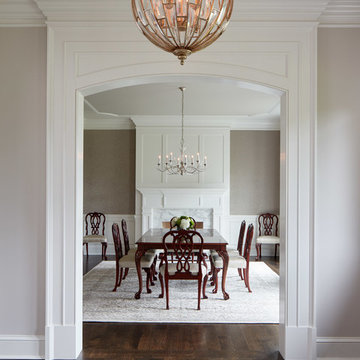
Reynolds Cabinetry and Millwork -- Photography by Nathan Kirkman
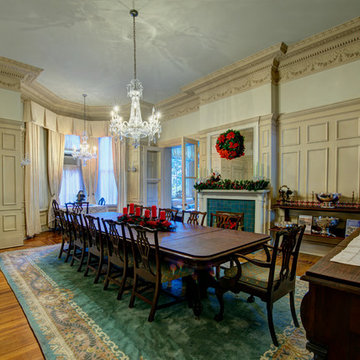
The dining room received structural work on the flooring, as well as new steel beams in the ceiling. - Plumb Square Builders

This unique city-home is designed with a center entry, flanked by formal living and dining rooms on either side. An expansive gourmet kitchen / great room spans the rear of the main floor, opening onto a terraced outdoor space comprised of more than 700SF.
The home also boasts an open, four-story staircase flooded with natural, southern light, as well as a lower level family room, four bedrooms (including two en-suite) on the second floor, and an additional two bedrooms and study on the third floor. A spacious, 500SF roof deck is accessible from the top of the staircase, providing additional outdoor space for play and entertainment.
Due to the location and shape of the site, there is a 2-car, heated garage under the house, providing direct entry from the garage into the lower level mudroom. Two additional off-street parking spots are also provided in the covered driveway leading to the garage.
Designed with family living in mind, the home has also been designed for entertaining and to embrace life's creature comforts. Pre-wired with HD Video, Audio and comprehensive low-voltage services, the home is able to accommodate and distribute any low voltage services requested by the homeowner.
This home was pre-sold during construction.
Steve Hall, Hedrich Blessing
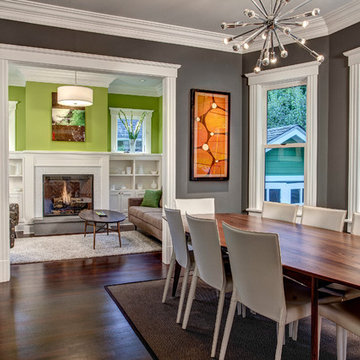
A cozy living room retreat beckons from beyond the formal dining room. Architectural design by Board & Vellum. Photo by John G. Wilbanks.
Dining Room Design Ideas with a Standard Fireplace
3
