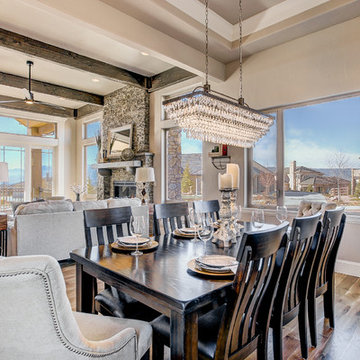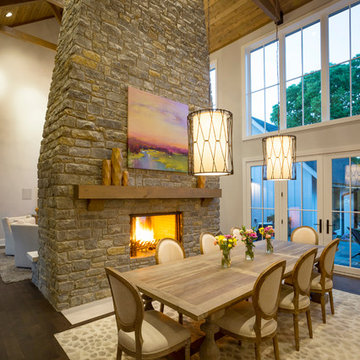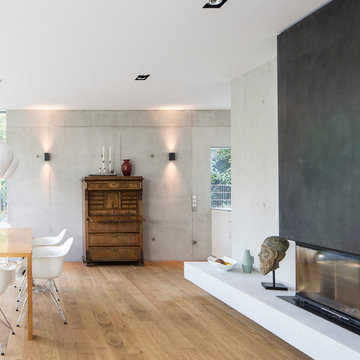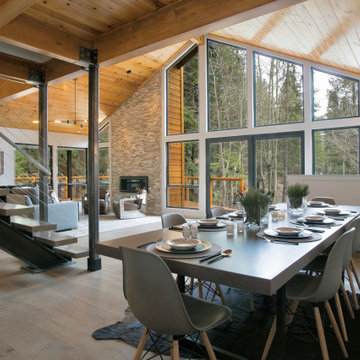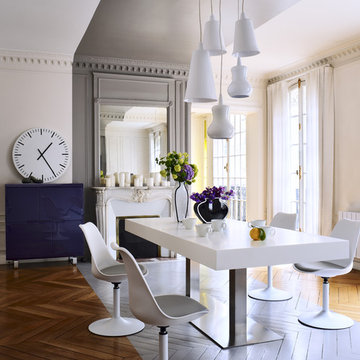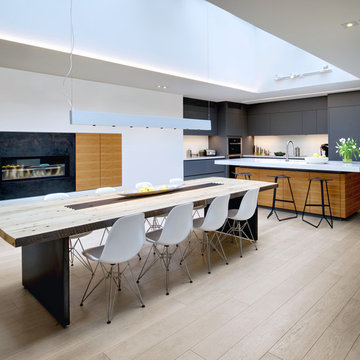Dining Room Design Ideas with a Stone Fireplace Surround and a Metal Fireplace Surround
Refine by:
Budget
Sort by:Popular Today
21 - 40 of 13,629 photos
Item 1 of 3

There's space in this great room for every gathering, and the cozy fireplace and floor-the-ceiling windows create a welcoming environment.

Interior Design by Falcone Hybner Design, Inc. Photos by Amoura Production.

libreria di 13 metri,disegnata e studiata su misura, per le esigenze del cliente, realizzata da un artigiano di fiducia:
porta formata da 4 pannelli a scomparsa che si integra nella libreria
impianto di aria condizionata nascosto nei pannelli superiori
Luci Led integrate nella struttura
cassettoni sottostanti alla panca per guadagnare spazio
e mobile bar
ph. Luca Caizzi
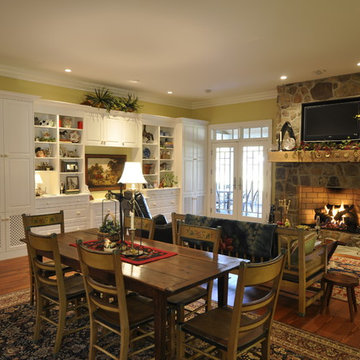
Well proportioned room highlights unique antiques.
Glen Dickerson photographer
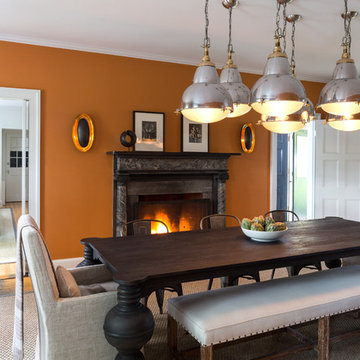
Interior Design, Interior Architecture, Custom Furniture Design, AV Design, Landscape Architecture, & Art Curation by Chango & Co.
Photography by Ball & Albanese
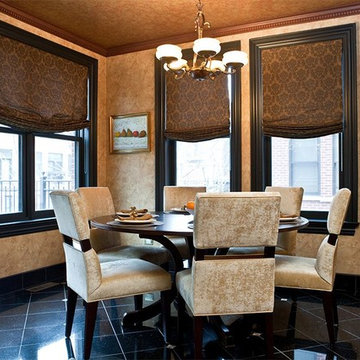
Open-back chairs in a neutral fabric lighten the mood in the sunny breakfast area.
-- Photo by Jeff Mateer

The room was used as a home office, by opening the kitchen onto it, we've created a warm and inviting space, where the family loves gathering.

A visual artist and his fiancée’s house and studio were designed with various themes in mind, such as the physical context, client needs, security, and a limited budget.
Six options were analyzed during the schematic design stage to control the wind from the northeast, sunlight, light quality, cost, energy, and specific operating expenses. By using design performance tools and technologies such as Fluid Dynamics, Energy Consumption Analysis, Material Life Cycle Assessment, and Climate Analysis, sustainable strategies were identified. The building is self-sufficient and will provide the site with an aquifer recharge that does not currently exist.
The main masses are distributed around a courtyard, creating a moderately open construction towards the interior and closed to the outside. The courtyard contains a Huizache tree, surrounded by a water mirror that refreshes and forms a central part of the courtyard.
The house comprises three main volumes, each oriented at different angles to highlight different views for each area. The patio is the primary circulation stratagem, providing a refuge from the wind, a connection to the sky, and a night sky observatory. We aim to establish a deep relationship with the site by including the open space of the patio.
Dining Room Design Ideas with a Stone Fireplace Surround and a Metal Fireplace Surround
2
