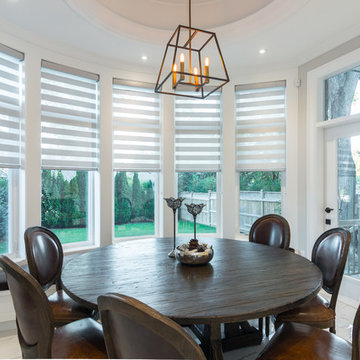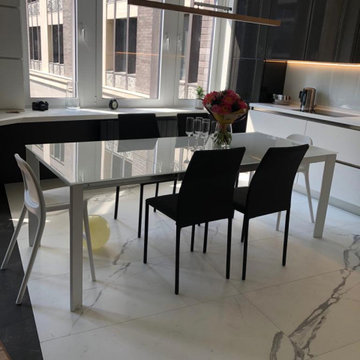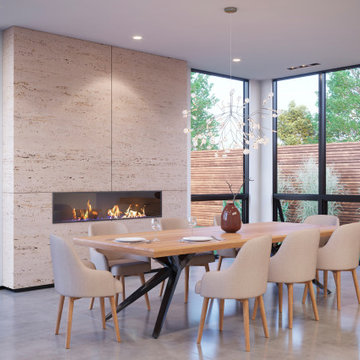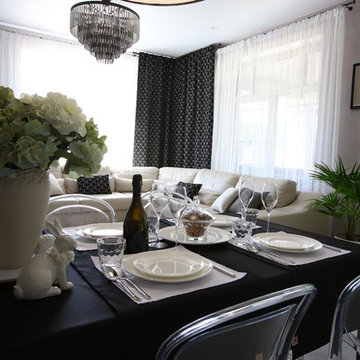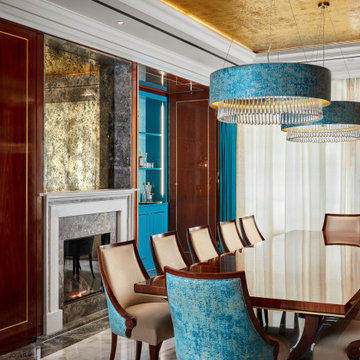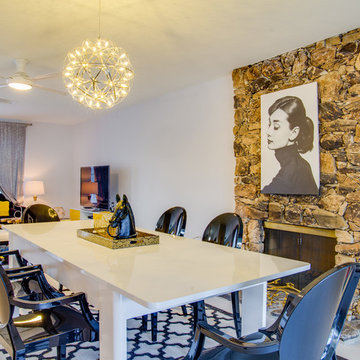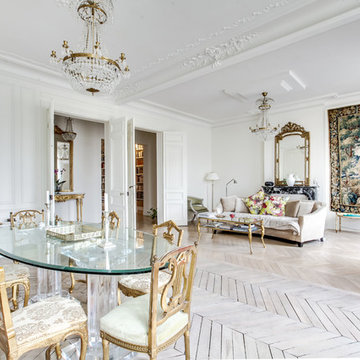Dining Room Design Ideas with a Stone Fireplace Surround and White Floor
Refine by:
Budget
Sort by:Popular Today
161 - 180 of 202 photos
Item 1 of 3
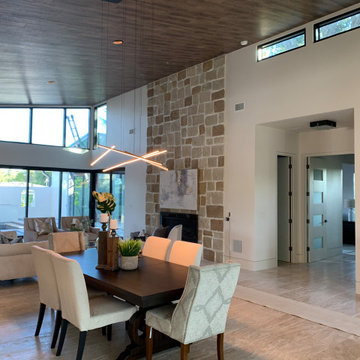
Open floor plan with sitting area by the fireplace, dining area, and piano nook beyond.
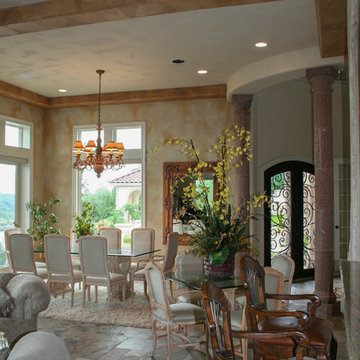
- Design by Jeff Overman at Overman Custom Design
www.austinhomedesigner.com
@overmancustomdesign
- Photography by Anna Lisa Photography
www.AnnaLisa.Photography
@anna.lisa.photography
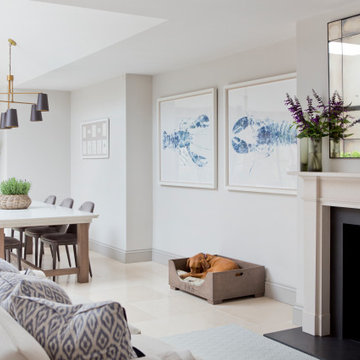
The large open plan kitchen dining room at this London home renovation also contains a sofa and fireplace with log burner.
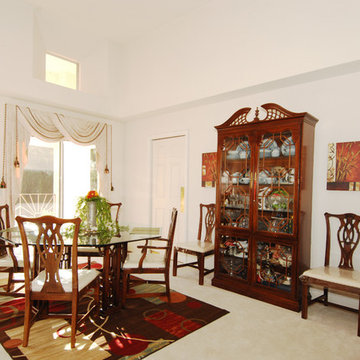
Dining room makeover, declutter, accessories and use of existing client's furniture.
Robert Barbutti Photography
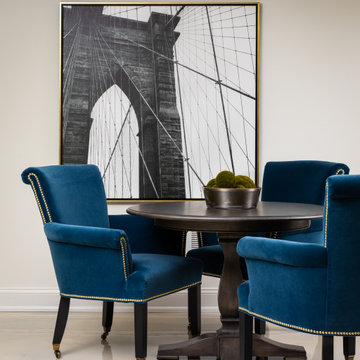
Chic. Moody. Sexy. These are just a few of the words that come to mind when I think about the W Hotel in downtown Bellevue, WA. When my client came to me with this as inspiration for her Basement makeover, I couldn’t wait to get started on the transformation. Everything from the poured concrete floors to mimic Carrera marble, to the remodeled bar area, and the custom designed billiard table to match the custom furnishings is just so luxe! Tourmaline velvet, embossed leather, and lacquered walls adds texture and depth to this multi-functional living space.

2階建の家をスキップフロアで7つの階層に区切っています。それぞれの階層は、季節や時間によってそれぞれの心地よさがあります。
また、ところどころに茶室のような小窓も設け、家の中で様々な景色や光を一年中楽しめます。
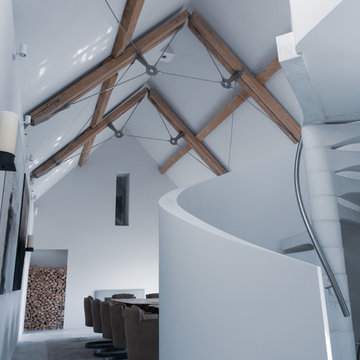
Progress images of our large Barn Renovation in the Cotswolds which see's stunning Janey Butler Interiors design being implemented throughout. With new large basement entertainment space incorporating bar, cinema, gym and games area. Stunning new Dining Hall space, Bedroom and Lounge area. More progress images of this amazing barns interior, exterior and landscape design to be added soon.
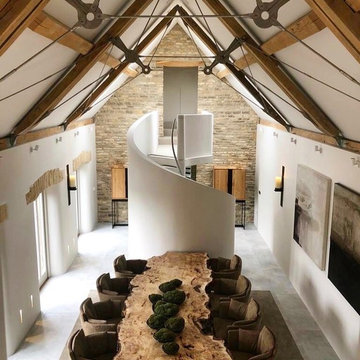
Progress images of our large Barn Renovation in the Cotswolds which see's stunning Janey Butler Interiors design being implemented throughout. With new large basement entertainment space incorporating bar, cinema, gym and games area. Stunning new Dining Hall space, Bedroom and Lounge area. More progress images of this amazing barns interior, exterior and landscape design to be added soon.
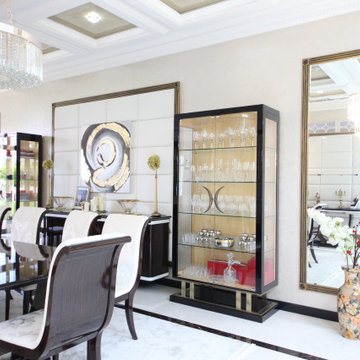
Дом в стиле арт деко, в трех уровнях, выполнен для семьи супругов в возрасте 50 лет, 3-е детей.
Комплектация объекта строительными материалами, мебелью, сантехникой и люстрами из Испании и России.
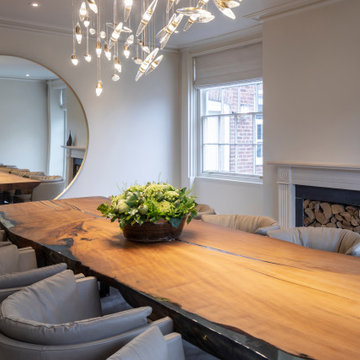
The stunning Dining Room at our Manor House renovation project, featuring stunning Janey Butler Interiors style and design throughout.
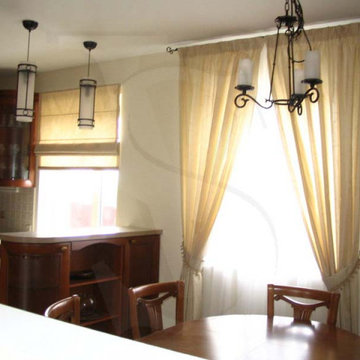
Жилой дом 150 м2.
История этого объекта довольно необычна. Заказчикам «по случаю» был приобретён земельный участок с кирпичным недостроем . Пожелание было: «сделайте что –нибудь, чтобы иногда сюда приезжать». В доме было множество уровней, которые совершенно не совпадали, слишком маленьких или слишком больших помещений, нарезанных странным образом. В результате, структуру дома удалось «причесать». На первом этаже разместились большая гостиная с камином и кухня - столовая. На втором - спальня родителей, кабинет (тоже с камином) и 2-х уровневая детская. Интерьер получился светлым и лёгким. Семья заказчика приезжает в обновлённый дом не просто « иногда», а практически переселилась сюда из Москвы.
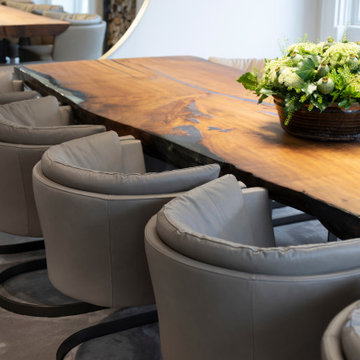
The stunning Dining Room at our Manor House renovation project, featuring stunning Janey Butler Interiors style and design throughout.
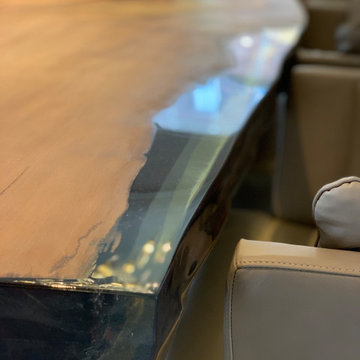
Gorgeous elegant Dining Room with stunning certified 48,000 year old wood and resin Dining Table and beautiful feature light in this beautiful Manor House renovation project by Janey Butler Interior and Llama Architects.
Dining Room Design Ideas with a Stone Fireplace Surround and White Floor
9
