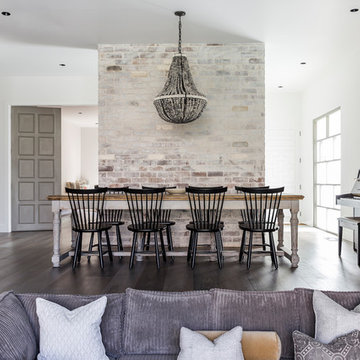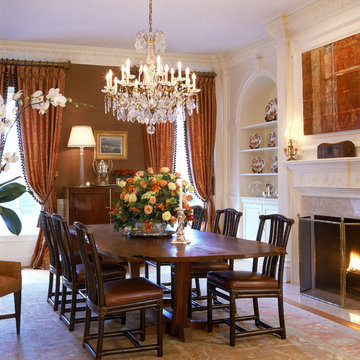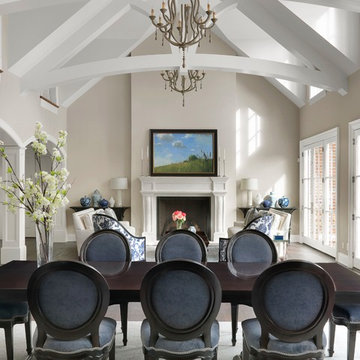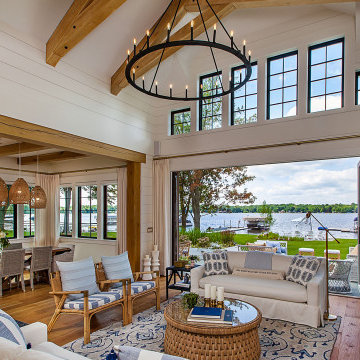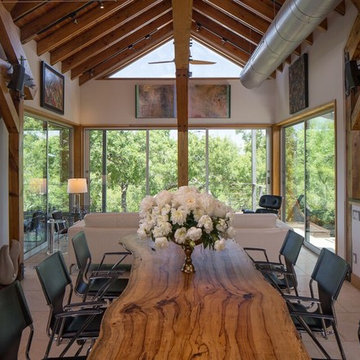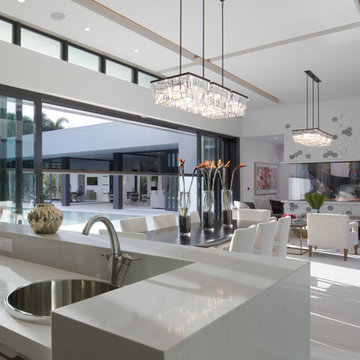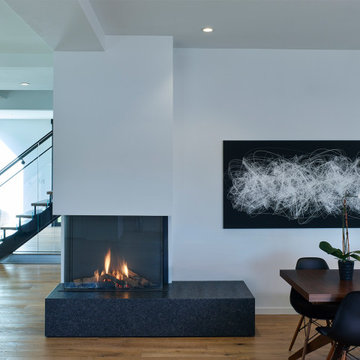Dining Room Design Ideas with a Stone Fireplace Surround
Refine by:
Budget
Sort by:Popular Today
41 - 60 of 1,654 photos
Item 1 of 3

A Nash terraced house in Regent's Park, London. Interior design by Gaye Gardner. Photography by Adam Butler

Removed Wall separating the living, and dining room. Installed Gas fireplace, with limestone facade.
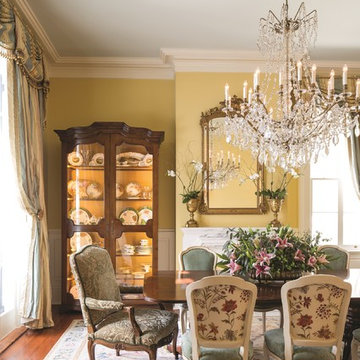
Restored dining room including new plaster moldings, hand-built plaster ceiling medallion, custom bench-made mahogany dining table, antique host dining chairs, custom walnut china cabinet, custom silk drapery panels with matching valance, hand-woven aubusson rug.
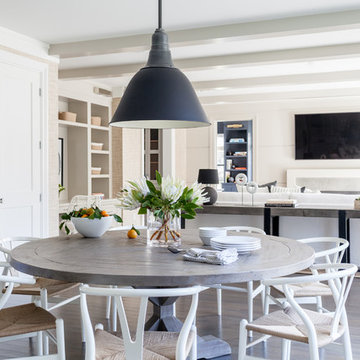
Interior Design, Custom Furniture Design, & Art Curation by Chango & Co.
Photography by Raquel Langworthy
See the project in Architectural Digest
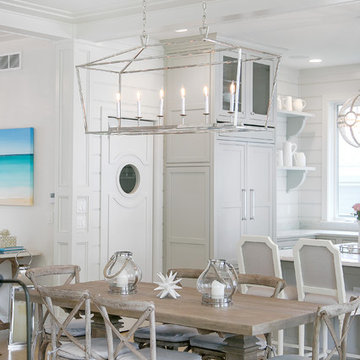
http://lowellcustomhomes.com , LOWELL CUSTOM HOMES, Lake Geneva, WI, Open floor plan with lakeside dining room open to the living room and kitchen. Large windows create a bright sunny interior with lake views from every room.
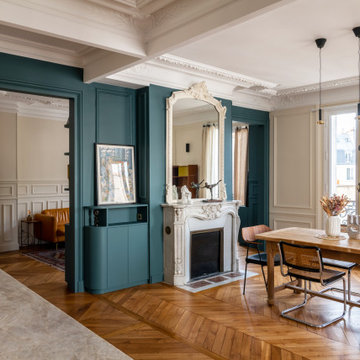
Rénovation complète d'un bel haussmannien de 112m2 avec le déplacement de la cuisine dans l'espace à vivre. Ouverture des cloisons et création d'une cuisine ouverte avec ilot. Création de plusieurs aménagements menuisés sur mesure dont bibliothèque et dressings. Rénovation de deux salle de bains.

A detailed view of the custom Michael Dreeben slab-top table, which comfortably seats ten.

This used to be a sunroom but we turned it into the Dining Room as the house lacked a large dining area for the numerous ranch guests. The antler chandelier was hand made in Pagosa Springs by Rick Johnson. We used linen chairs to brighten the room and provide contrast to the logs. The table and chairs are from Restoration Hardware. The Stone flooring is custom and the fireplace adds a very cozy feel during the colder months.
Tim Flanagan Architect
Veritas General Contractor
Finewood Interiors for cabinetry
Light and Tile Art for lighting and tile and counter tops.
Dining Room Design Ideas with a Stone Fireplace Surround
3
