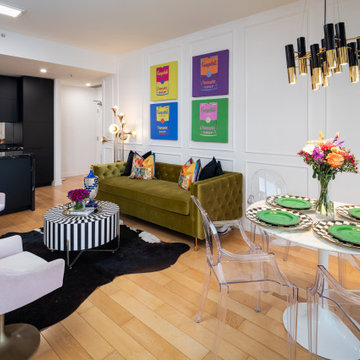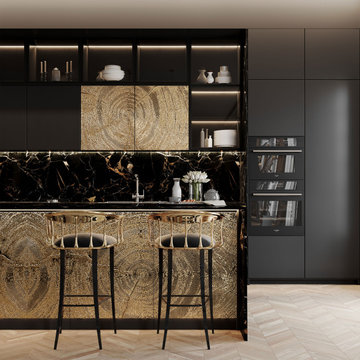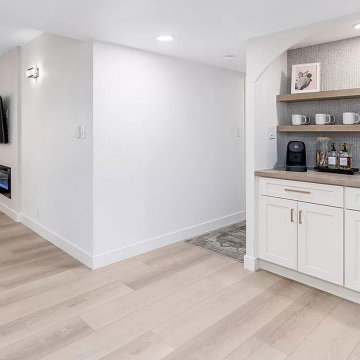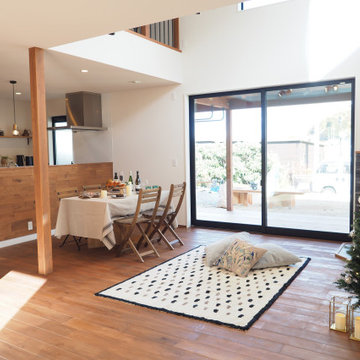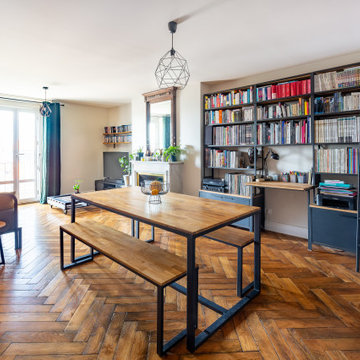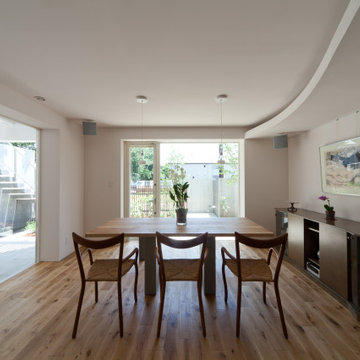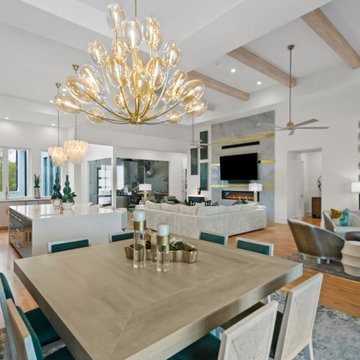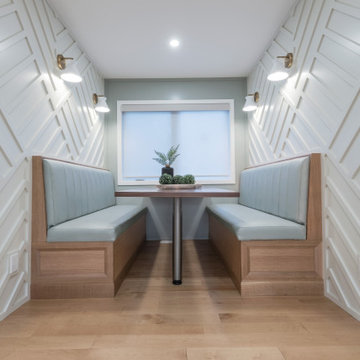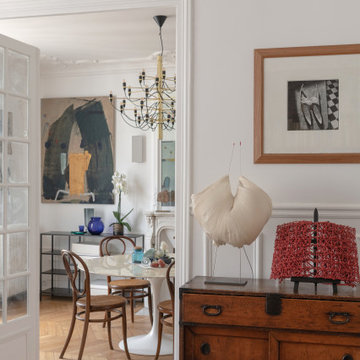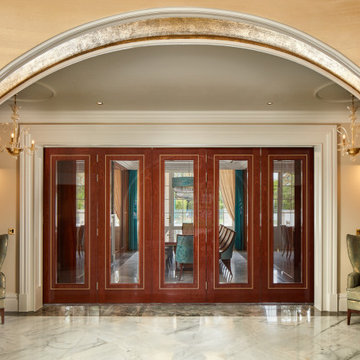Dining Room Design Ideas with a Stone Fireplace Surround
Refine by:
Budget
Sort by:Popular Today
281 - 300 of 546 photos
Item 1 of 3
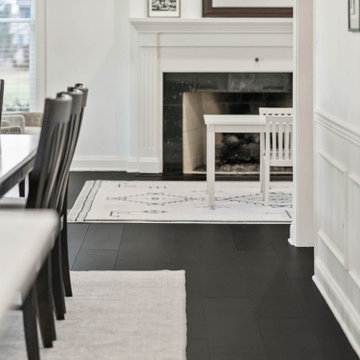
Our darkest brown shade, these classy espresso vinyl planks are sure to make an impact. With the Modin Collection, we have raised the bar on luxury vinyl plank. The result is a new standard in resilient flooring. Modin offers true embossed in register texture, a low sheen level, a rigid SPC core, an industry-leading wear layer, and so much more.
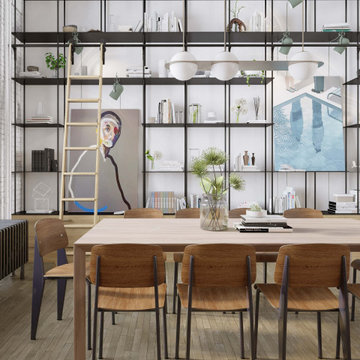
Dive into the harmony of luxury and comfort in this high-end dining room, nestled within a Chelsea, New York apartment, masterfully curated by Arsight. Pendant lights hover over the dining table, casting a warm glow that accentuates the elegant chairs and textured parquet flooring. The room's airy ambiance in white beautifully harmonizes with Brooklyn charm, expressed in a custom bookshelf graced with a classic library ladder. Each piece of dining room art adds unique character to the space, while the balance of elements encapsulates the essence of luxurious dining, inviting memorable culinary experiences.
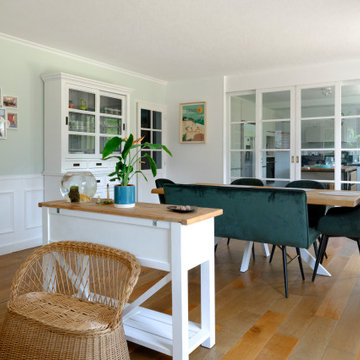
AMÉNAGEMENT D’UNE PIÈCE DE VIE
Pour ce projet, mes clients souhaitaient une ambiance douce et épurée inspirée des grands horizons maritimes avec une tonalité naturelle.
Le point de départ étant le canapé à conserver, nous avons commencé par mieux définir les espaces de vie tout en intégrant un piano et un espace lecture.
Ainsi, la salle à manger se trouve naturellement près de la cuisine qui peut être isolée par une double cloison verrière coulissante. La généreuse table en chêne est accompagnée de différentes assises en velours vert foncé. Une console marque la séparation avec le salon qui occupe tout l’espace restant. Le canapé est positionné en ilôt afin de faciliter la circulation et rendre l’espace encore plus aéré. Le piano s’appuie contre un mur entre les deux fenêtres près du coin lecture.
La cheminée gagne un insert et son manteau est mis en valeur par la couleur douce des murs et les moulures au plafond.
Les murs sont peints d’un vert pastel très doux auquel on a ajouté un sous bassement mouluré. Afin de créer une jolie perspective, le mur du fond de cette pièce en longueur est recouvert d’un papier peint effet papier déchiré évoquant tout autant la mer que des collines, pour un effet nature reprenant les couleurs du projet.
Enfin, l’ensemble est mis en lumière sans éblouir par un jeu d’appliques rondes blanches et dorées.
Crédit photos: Caroline GASCH

Stunning open plan living and dining space in this Hamptons or traditional style home. Vaulted timber lined ceilings painted white, with lovely dining space jutting out to the side of the living area.
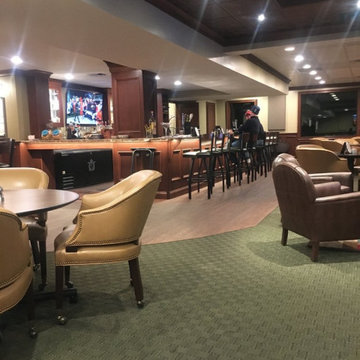
Champions Lounge on the Second floor of Rolling Hills. The Design Objective was to be that of a Modern Pub feel with Warm tones to compliment the expansive views of the Golf Course. Utilizing Large columns, tin ceilings, A beautiful focal point Fireplace, and upholstered pieces, the space is warm and inviting.
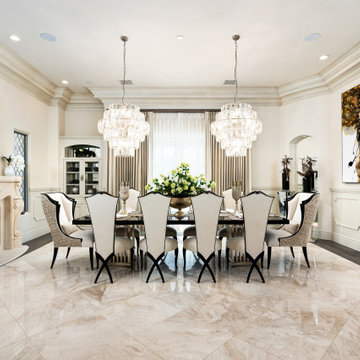
Formal dining room with custom chandeliers and dining set.

La sala da pranzo è caratterizzata dal tavolo centrostanza, la parete in legno con porta rasomuro ed armadio integrato ed il camino rivestito in pietra, il pavimento in gres grigio è integrato con il parquet utilizzato per la parete ed il mobilio vicino
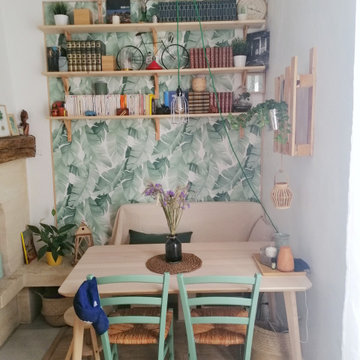
L'espace bibliothèque/Salle à manger apporte une véritable identité visuelle à l'espace grâce à un papier jungle.

This 1960s split-level has a new Family Room addition in front of the existing home, with a total gut remodel of the existing Kitchen/Living/Dining spaces. The spacious Kitchen boasts a generous curved stone-clad island and plenty of custom cabinetry. The Kitchen opens to a large eat-in Dining Room, with a walk-around stone double-sided fireplace between Dining and the new Family room. The stone accent at the island, gorgeous stained cabinetry, and wood trim highlight the rustic charm of this home.
Photography by Kmiecik Imagery.
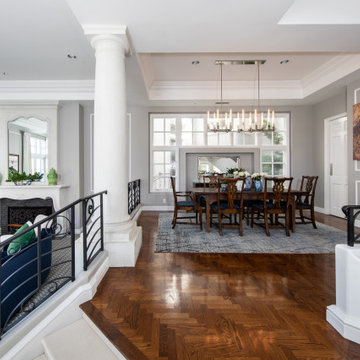
This view of both the dining room and living room shows the expansive layout of the space. Patterned wood flooring leads us up a few stairs to the formal dining room. The antique table and chairs are complimented by contemporary art, chandelier, new rug and buffet console.
Dining Room Design Ideas with a Stone Fireplace Surround
15
