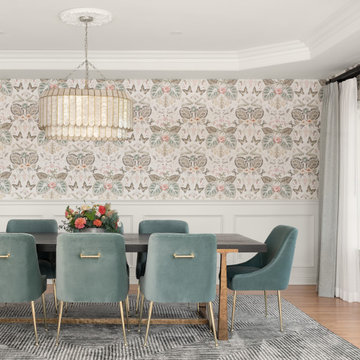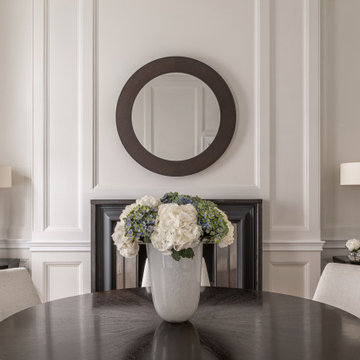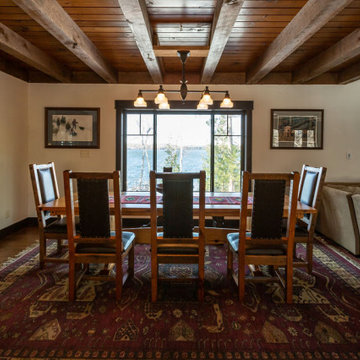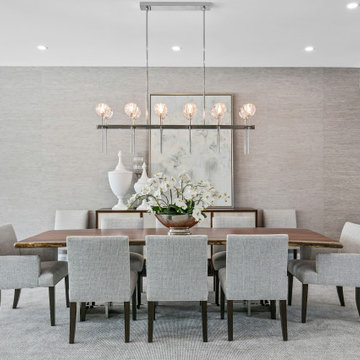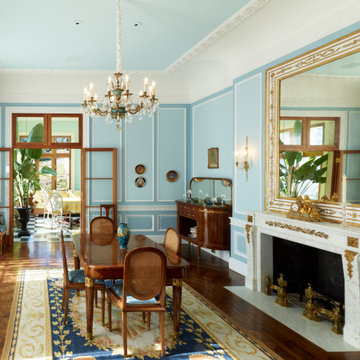Dining Room Design Ideas with a Stone Fireplace Surround
Refine by:
Budget
Sort by:Popular Today
61 - 80 of 543 photos
Item 1 of 3
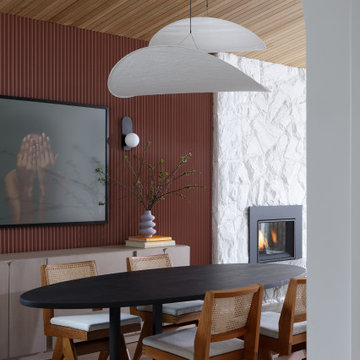
This terracotta feature wall is one of our favourite areas in the home. To create interest in this special area between the kitchen and open living area, we installed wood pieces on the wall and painted them this gorgeous terracotta colour. The furniture is an eclectic mix of retro and nostalgic pieces which are playful, yet sophisticated for the young family who likes to entertain.

Our design team listened carefully to our clients' wish list. They had a vision of a cozy rustic mountain cabin type master suite retreat. The rustic beams and hardwood floors complement the neutral tones of the walls and trim. Walking into the new primary bathroom gives the same calmness with the colors and materials used in the design.
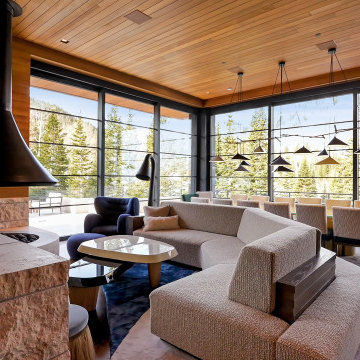
Wrap-around windows and sliding doors extend the visual boundaries of the dining and lounge spaces to the treetops beyond.
Custom windows, doors, and hardware designed and furnished by Thermally Broken Steel USA.
Other sources:
Chandelier: Emily Group of Thirteen by Daniel Becker Studio.
Dining table: Newell Design Studios.
Parsons dining chairs: John Stuart (vintage, 1968).
Custom shearling rug: Miksi Rugs.
Custom built-in sectional: sourced from Place Textiles and Craftsmen Upholstery.
Coffee table: Pierre Augustin Rose.
Ottoman: Konekt.
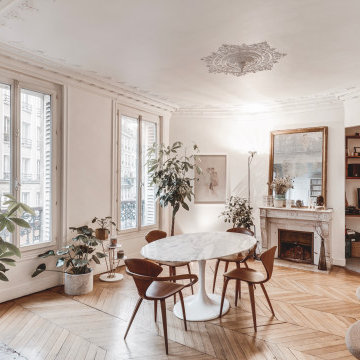
salle à manger, bureau ouvert, bar, fenêtres, plantes, parquet en point de Hongrie, moulures, blanc, bois, marron, table en marbre, table tulip Knoll, cheminé en pierre, miroir, tableau, chaises en bois.

Piano attico con grande veranda vetrata nella quale è presente un grande tavolo tondo che ospita fino a 10 persone.
L'ambiente è tutto aperto tra cucina, salottino e zona pranzo. Il terrazzo sia al piano che sulla copertura dell'attico offrono una vista a 360° sul centro di Milano.
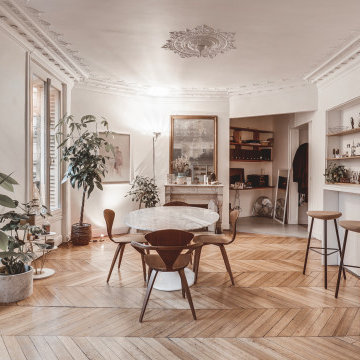
salle à manger, cuisine, bureau, bar, plantes, table en marbre, table tulip knoll, chaises en bois, tabourets en osb, décorations, moulures, grandes fenêtres, blanc, bois, marron, miroir, étagères, cheminée

Lodge Dining Room/Great room with vaulted log beams, wood ceiling, and wood floors. Antler chandelier over dining table. Built-in cabinets and home bar area.

La sala da pranzo è caratterizzata dal tavolo centrostanza, la parete in legno con porta rasomuro ed armadio integrato ed il camino rivestito in pietra, il pavimento in gres grigio è integrato con il parquet utilizzato per la parete ed il mobilio vicino
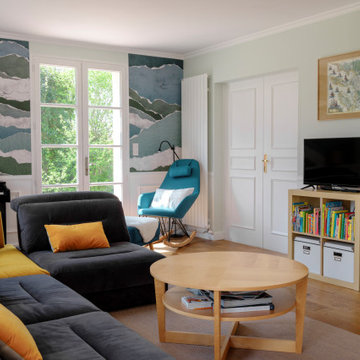
AMÉNAGEMENT D’UNE PIÈCE DE VIE
Pour ce projet, mes clients souhaitaient une ambiance douce et épurée inspirée des grands horizons maritimes avec une tonalité naturelle.
Le point de départ étant le canapé à conserver, nous avons commencé par mieux définir les espaces de vie tout en intégrant un piano et un espace lecture.
Ainsi, la salle à manger se trouve naturellement près de la cuisine qui peut être isolée par une double cloison verrière coulissante. La généreuse table en chêne est accompagnée de différentes assises en velours vert foncé. Une console marque la séparation avec le salon qui occupe tout l’espace restant. Le canapé est positionné en ilôt afin de faciliter la circulation et rendre l’espace encore plus aéré. Le piano s’appuie contre un mur entre les deux fenêtres près du coin lecture.
La cheminée gagne un insert et son manteau est mis en valeur par la couleur douce des murs et les moulures au plafond.
Les murs sont peints d’un vert pastel très doux auquel on a ajouté un sous bassement mouluré. Afin de créer une jolie perspective, le mur du fond de cette pièce en longueur est recouvert d’un papier peint effet papier déchiré évoquant tout autant la mer que des collines, pour un effet nature reprenant les couleurs du projet.
Enfin, l’ensemble est mis en lumière sans éblouir par un jeu d’appliques rondes blanches et dorées.
Crédit photos: Caroline GASCH
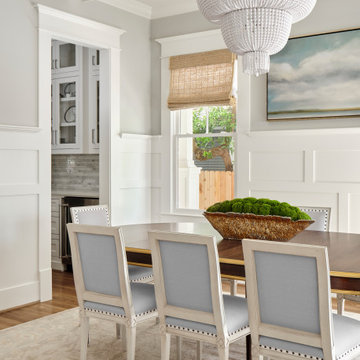
The gorgeous coffered ceiling and crisp wainscoting are highlights of this lovely new home in Historic Houston, TX. The stately chandelier and relaxed woven shades set the stage for this lovely dining table and chairs. The natural light in this home make every room warm and inviting.

A view from the kitchen of this nautical-inspired living and dining space with a large stone fireplace and built-ins.
Photo by Ashley Avila Photography
Dining Room Design Ideas with a Stone Fireplace Surround
4

