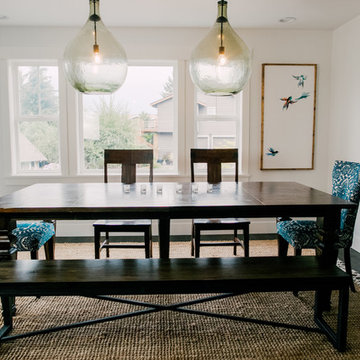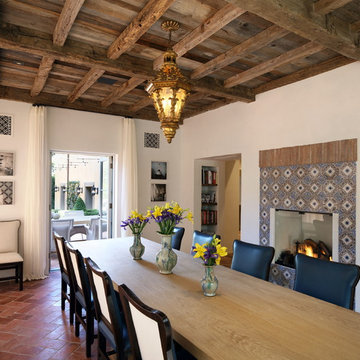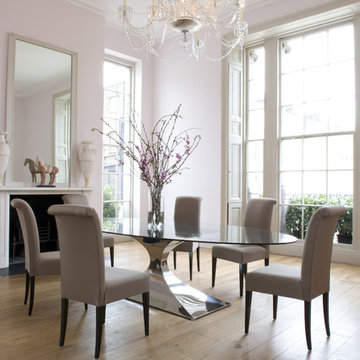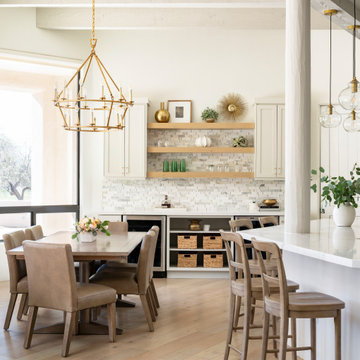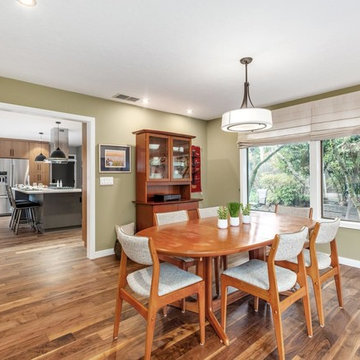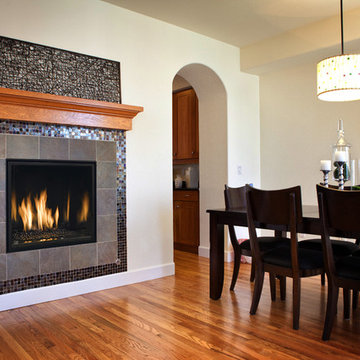Dining Room Design Ideas with a Tile Fireplace Surround and a Plaster Fireplace Surround
Refine by:
Budget
Sort by:Popular Today
21 - 40 of 6,624 photos
Item 1 of 3

Removing a few walls opens up this little living room to the adjacent dining room, and keeps the cozy feeling without the claustrophobia. New built-in book shelves flank the fireplace, providing ample library space for window seat reading. A hanging chandelier provides light an elegant atmosphere, added to by matching pink chairs, ivory busts, and large area rugs. Dark wood furniture in the dining room adds gravity and a nice contrast to the auburn wood floors, grey walls, and white detailed moldings. This cozy retreat is in the Panhandle in San Francisco.
Photo Credit: Molly Decoudreaux

Дизайнер характеризует стиль этой квартиры как романтичная эклектика: «Здесь совмещены разные времена (старая и новая мебель), советское прошлое и настоящее, уральский колорит и европейская классика. Мне хотелось сделать этот проект с уральским акцентом».
На книжном стеллаже — скульптура-часы «Хозяйка Медной горы и Данила Мастер», каслинское литьё.

With four bedrooms, three and a half bathrooms, and a revamped family room, this gut renovation of this three-story Westchester home is all about thoughtful design and meticulous attention to detail.
The dining area, with its refined wooden table and comfortable chairs, is perfect for gatherings and entertaining in style.
---
Our interior design service area is all of New York City including the Upper East Side and Upper West Side, as well as the Hamptons, Scarsdale, Mamaroneck, Rye, Rye City, Edgemont, Harrison, Bronxville, and Greenwich CT.
For more about Darci Hether, see here: https://darcihether.com/
To learn more about this project, see here: https://darcihether.com/portfolio/hudson-river-view-home-renovation-westchester

Modern Dining Room in an open floor plan, sits between the Living Room, Kitchen and Outdoor Patio. The modern electric fireplace wall is finished in distressed grey plaster. Modern Dining Room Furniture in Black and white is paired with a sculptural glass chandelier.

Project designed by Houry Avedissian of HA² Architectural Design and build by RND Construction. Photography by JVLphoto
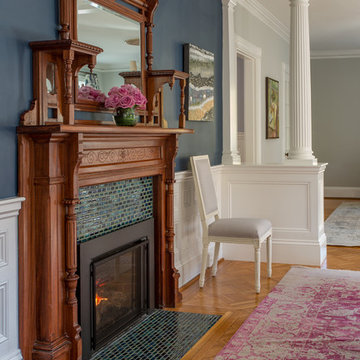
Designer Amanda Reid selected Landry & Arcari rugs for this recent Victorian restoration featured on This Old House on PBS. The goal for the project was to bring the home back to its original Victorian style after a previous owner removed many classic architectural details.
Eric Roth
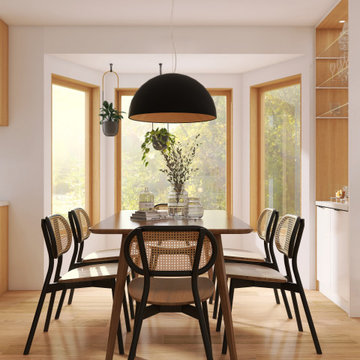
A reimagined empty and dark corner, adding 3 windows and a large corner window seat that connects with the harp of the renovated brick fireplace, while adding ample of storage and an opportunity to gather with friends and family. We also added a small partition that functions as a small bar area serving the dining space.

Tall ceilings, walls of glass open onto the 5 acre property. This Breakfast Room and Wet Bar transition the new and existing homes, made up of a series of cubes.

Located in Old Seagrove, FL, this 1980's beach house was is steps away from the beach and a short walk from Seaside Square. Working with local general contractor, Corestruction, the existing 3 bedroom and 3 bath house was completely remodeled. Additionally, 3 more bedrooms and bathrooms were constructed over the existing garage and kitchen, staying within the original footprint. This modern coastal design focused on maximizing light and creating a comfortable and inviting home to accommodate large families vacationing at the beach. The large backyard was completely overhauled, adding a pool, limestone pavers and turf, to create a relaxing outdoor living space.
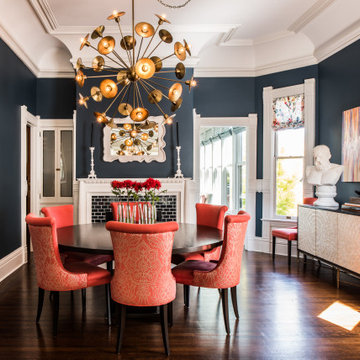
This four-story Victorian revival was amazing to see unfold; from replacing the foundation, building out the 1st floor, hoisting structural steel into place, and upgrading to in-floor radiant heat. This gorgeous “Old Lady” got all the bells and whistles.
This quintessential Victorian presented itself with all the complications imaginable when bringing an early 1900’s home back to life. Our favorite task? The Custom woodwork: hand carving and installing over 200 florets to match historical home details. Anyone would be hard-pressed to see the transitions from existing to new, but we invite you to come and try for yourselves!
Dining Room Design Ideas with a Tile Fireplace Surround and a Plaster Fireplace Surround
2
