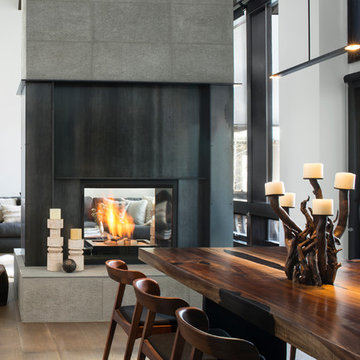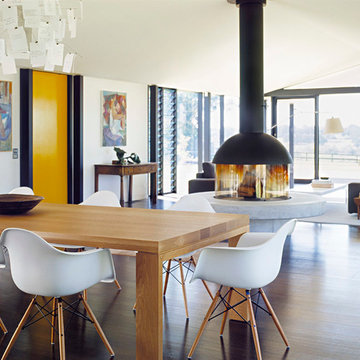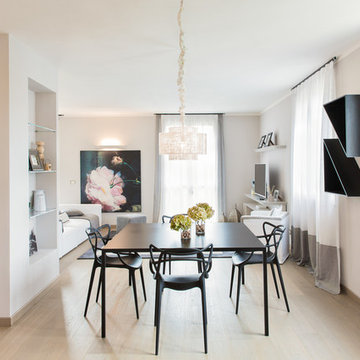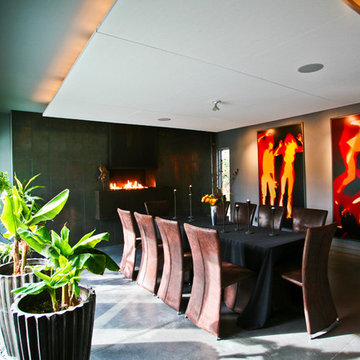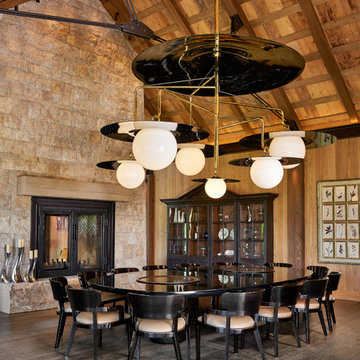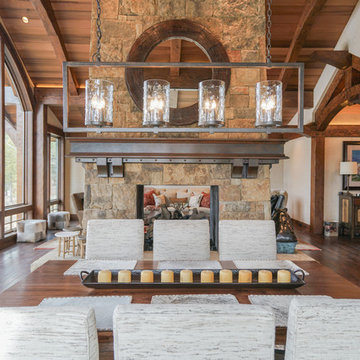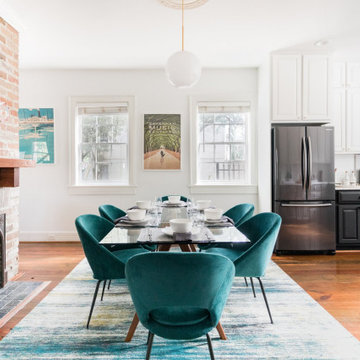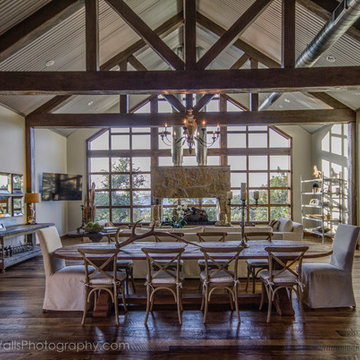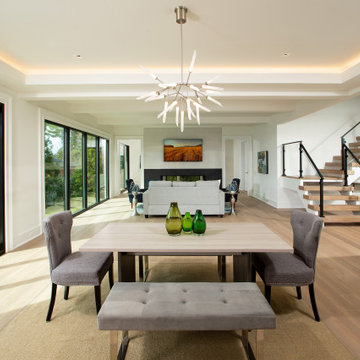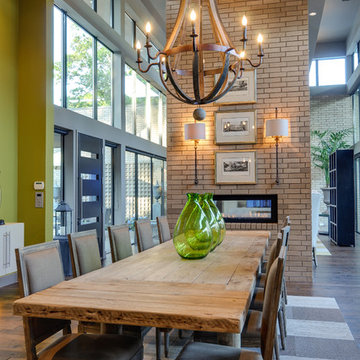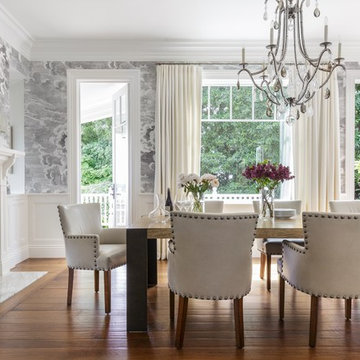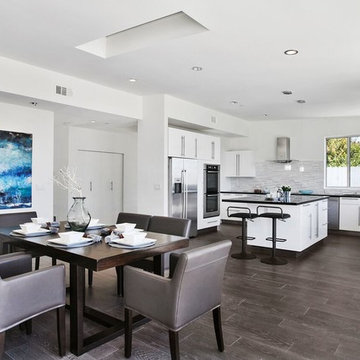Dining Room Design Ideas with a Two-sided Fireplace and a Hanging Fireplace
Refine by:
Budget
Sort by:Popular Today
161 - 180 of 4,310 photos
Item 1 of 3
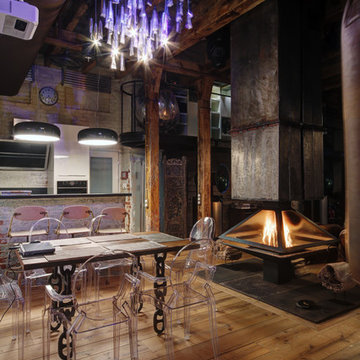
автор проекта - Лев Луговской / Lev Lugovskoy
фотограф - Леонид Черноус / Leonid Chernous
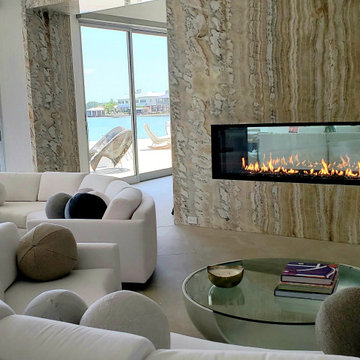
Acucraft Signature Series 8' Linear See Through Gas Fireplace with Dual Pane Glass Cooling System, Removable Glass Panes, and Reflective Glass Media.
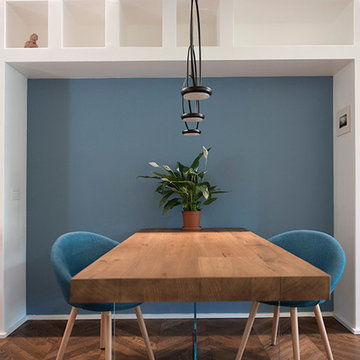
Il desiderio di un ambiente intimo e rilassante di una committenza innamorata del mare e dei viaggi ha guidato la ristrutturazione di questa residenza signorile e contemporanea. L’amore per il mare viene tradotto nelle scelte cromatiche e nell’accostamento con le calde tonalità del parquet dal colore e formato ricercato. Lo spazio non viene frazionato ma unificato con lo scopo di abbracciare in un solo sguardo tutto il living. A completare il segno architettonico sono posizionate ad hoc illuminazioni iconiche e per riscaldare ulteriormente l’atmosfera è possibile, con un gesto, accendere il bio-camino.
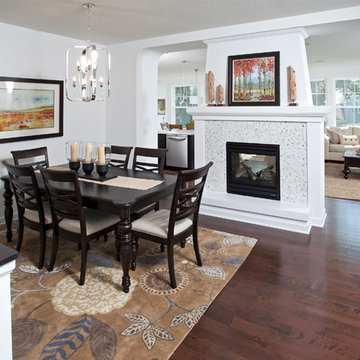
A gorgeous formal dining area featuring a two-sided fireplace opening up to living room and kitchen allows a natural flow between all rooms.
This home is a custom home built by Homes by Tradition located in Lakeville, MN. Our showcase models are professionally staged. Please contact Ambiance at Home for information on furniture - 952.440.6757. Thank you!

The re-imagined living and dining room areas flank a dramatic visual axis to the view of the San Francisco Bay beyond. Like many contemporary clients, the owners did not want a large formal living room and preferred a smaller sitting area. The newly added upper clerestory roof adds height and light while the new cedar ceiling planks go from inside to outside.
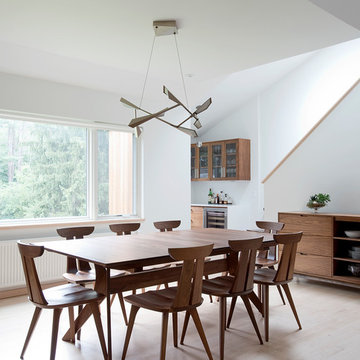
This home has been through many transformations throughout the decades. It originally was built as a ranch style in the 1970’s. Then converted into a two-story with in-law apartment in the 1980’s. In 2015, the new homeowners wished to take this to the next level and create a modern beauty in the heart of suburbia.
Photography: Jame R. Salomon
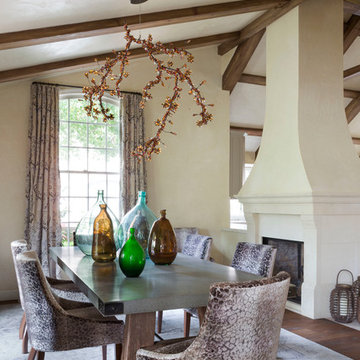
An elegant country estate of large scale rooms blending into one another enlivens this family home. Custom wood paneling, and custom designed lighting features create dramatic effects which enhance the layers of luminous fabrics and luxurious silk rugs on rustic oak floors.
Exposed beams and trusses in the gourmet chefs kitchen and family room create height,scale and balance. A custom designed hood over the range mirrors the custom designed plastered fireplace in the kitchen adding to the sense of scale and balance in this wonderful home.
Photography by: David Duncan Livingston

The room was used as a home office, by opening the kitchen onto it, we've created a warm and inviting space, where the family loves gathering.
Dining Room Design Ideas with a Two-sided Fireplace and a Hanging Fireplace
9
